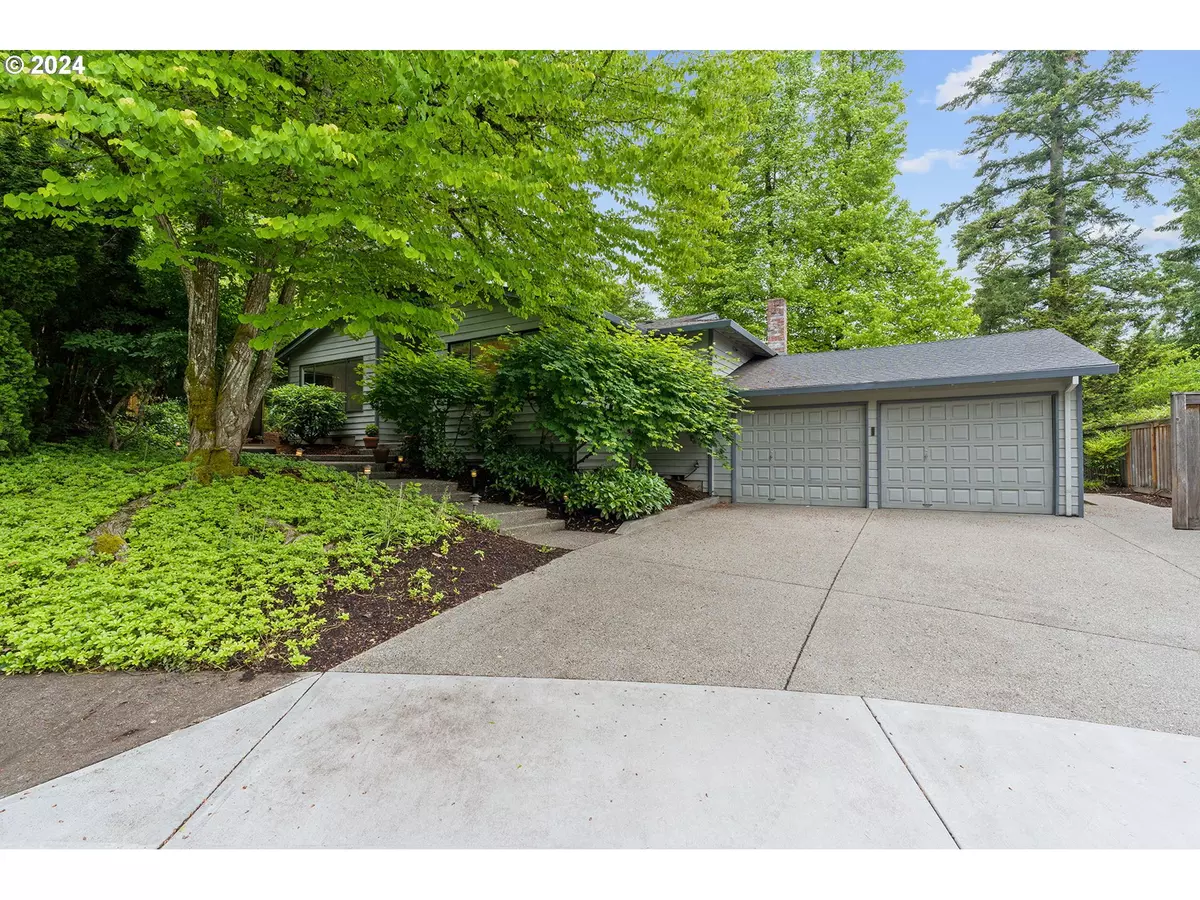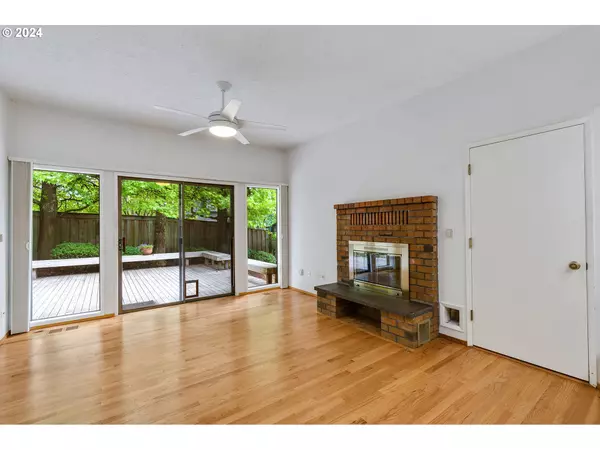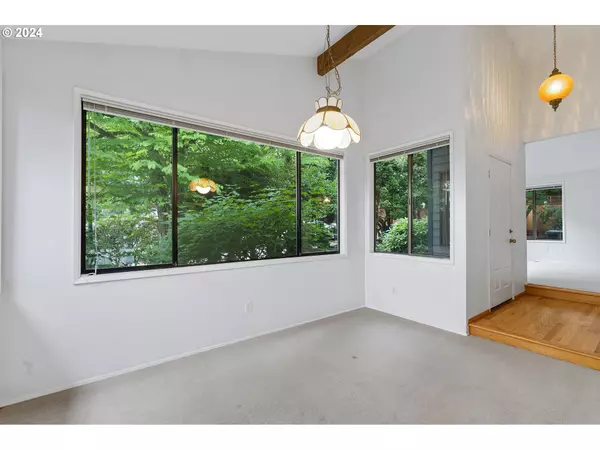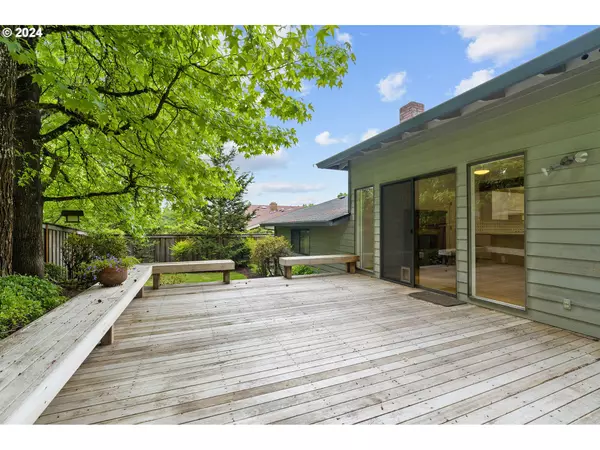Bought with Move Real Estate Inc
$586,000
$583,000
0.5%For more information regarding the value of a property, please contact us for a free consultation.
4 Beds
2 Baths
1,758 SqFt
SOLD DATE : 07/16/2024
Key Details
Sold Price $586,000
Property Type Single Family Home
Sub Type Single Family Residence
Listing Status Sold
Purchase Type For Sale
Square Footage 1,758 sqft
Price per Sqft $333
MLS Listing ID 24228356
Sold Date 07/16/24
Style Stories1, Traditional
Bedrooms 4
Full Baths 2
Year Built 1976
Annual Tax Amount $5,812
Tax Year 2023
Lot Size 10,018 Sqft
Property Description
Welcome to your forever home in the coveted Hyland Hills neighborhood! This captivating property boasts a storybook, park-like setting that is sure to capture your heart. Imagine the memories that can be created as the home sits on .23 acres at the end of a cul-de-sac. Start and end your days in the comfort and warmth of the home?s exposed beams, high ceilings, and greenery out of every single window. The living room blends seamlessly into the dining room with corner windows illuminated by an abundance of natural light. The kitchen serves as the central part of the floor plan with tile backsplash, double ovens, and storage galore. The family room feels warm and cozy with a brick wood burning fireplace, hardwood flooring, and large windows peering onto the impressive back patio. The primary bedroom is adorned with two closets and private access to the backyard. The interior is completed with 3 additional bedrooms, dedicated laundry space, updated full bath, and spacious 2-car garage with many storage options. The park-like backyard setting paints a beautifully private landscaped backdrop for bbqs and bonfires with loved ones. Sit amongst the trees as you listen to the birds and soak up the sunshine.Live the Hyland Hills lifestyle with access to trails, parks, and schools. Enjoy dining and shopping only mere minutes from your front door! Live exceptionally in Hyland Hills today.
Location
State OR
County Washington
Area _150
Rooms
Basement Crawl Space
Interior
Interior Features Hardwood Floors, High Ceilings, Vaulted Ceiling, Wallto Wall Carpet, Washer Dryer
Heating Heat Pump
Cooling Central Air
Fireplaces Number 1
Fireplaces Type Wood Burning
Appliance Builtin Oven, Builtin Range, Dishwasher, Disposal, Free Standing Refrigerator
Exterior
Exterior Feature Deck, Fenced, Garden, Patio, Public Road, R V Boat Storage, Security Lights
Parking Features Attached
Garage Spaces 2.0
View Trees Woods
Roof Type Composition
Accessibility BathroomCabinets, KitchenCabinets, MainFloorBedroomBath, NaturalLighting, Parking, UtilityRoomOnMain, WalkinShower
Garage Yes
Building
Lot Description Cul_de_sac, Private, Trees, Wooded
Story 1
Foundation Concrete Perimeter
Sewer Public Sewer
Water Public Water
Level or Stories 1
Schools
Elementary Schools Fir Grove
Middle Schools Highland Park
High Schools Southridge
Others
Senior Community No
Acceptable Financing CallListingAgent, Cash, Conventional, FHA, VALoan
Listing Terms CallListingAgent, Cash, Conventional, FHA, VALoan
Read Less Info
Want to know what your home might be worth? Contact us for a FREE valuation!

Our team is ready to help you sell your home for the highest possible price ASAP







