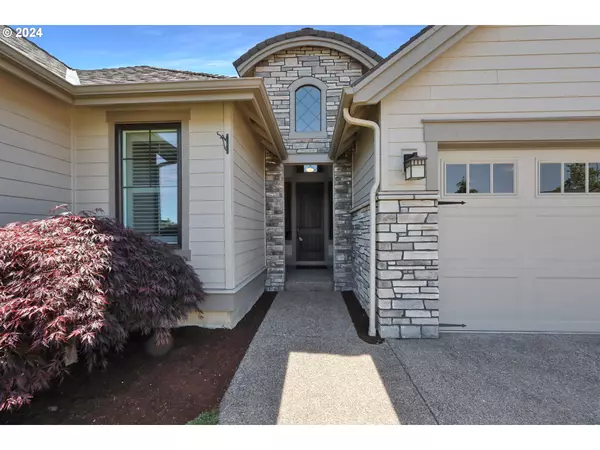Bought with Yoss Team RE Professionals
$830,000
$849,000
2.2%For more information regarding the value of a property, please contact us for a free consultation.
4 Beds
2.1 Baths
2,823 SqFt
SOLD DATE : 07/03/2024
Key Details
Sold Price $830,000
Property Type Single Family Home
Sub Type Single Family Residence
Listing Status Sold
Purchase Type For Sale
Square Footage 2,823 sqft
Price per Sqft $294
MLS Listing ID 24605373
Sold Date 07/03/24
Style Stories1, Custom Style
Bedrooms 4
Full Baths 2
Condo Fees $392
HOA Fees $130/qua
Year Built 2013
Annual Tax Amount $5,371
Tax Year 2023
Lot Size 9,583 Sqft
Property Description
Welcome to 1765 Trevino, a beautifully maintained 3-bedroom, 2-bathroom home situated in a quiet neighborhood near the golf course in Creswell. This delightful property offers 2,823 square feet of living space, ideal for comfortable living. The open floor plan seamlessly connects the living room, dining area, and kitchen, creating a perfect space for entertaining. The modern kitchen is equipped with stainless steel appliances, ample counter space, and a large pantry. The expansive primary bedroom includes a walk-in closet and an en-suite bathroom with a double vanity, soaking tub, and separate shower. The backyard features a covered patio. Close to schools, parks, a golf course, and shopping, this home offers easy access to all the amenities Creswell has to offer. Don't miss the opportunity to make 1765 Trevino your new home. Schedule a viewing today!
Location
State OR
County Lane
Area _235
Zoning RL
Rooms
Basement Crawl Space
Interior
Interior Features Garage Door Opener, Laundry, Vaulted Ceiling, Wallto Wall Carpet, Wood Floors
Heating Forced Air
Cooling Central Air
Fireplaces Number 1
Fireplaces Type Gas
Appliance Builtin Oven, Builtin Range, Dishwasher, Island, Pantry
Exterior
Exterior Feature Covered Patio, Fenced, Yard
Parking Features Attached
Garage Spaces 3.0
View Golf Course, Territorial
Roof Type Composition
Accessibility GarageonMain, MainFloorBedroomBath, OneLevel, UtilityRoomOnMain, WalkinShower
Garage Yes
Building
Lot Description Commons, Corner Lot, Golf Course, Level
Story 1
Foundation Concrete Perimeter
Sewer Public Sewer
Water Public Water
Level or Stories 1
Schools
Elementary Schools Creslane
Middle Schools Creswell
High Schools Creswell
Others
Acceptable Financing Cash, Conventional
Listing Terms Cash, Conventional
Read Less Info
Want to know what your home might be worth? Contact us for a FREE valuation!

Our team is ready to help you sell your home for the highest possible price ASAP







