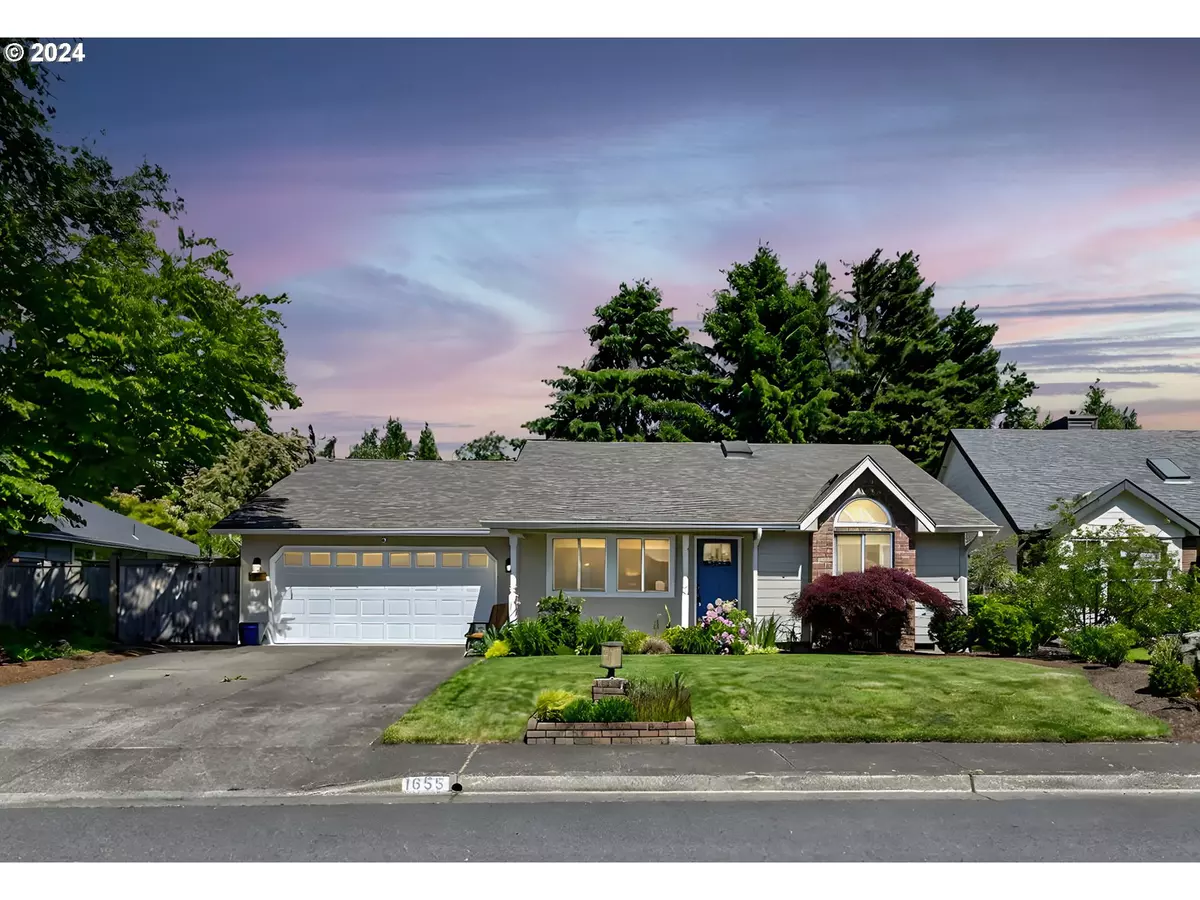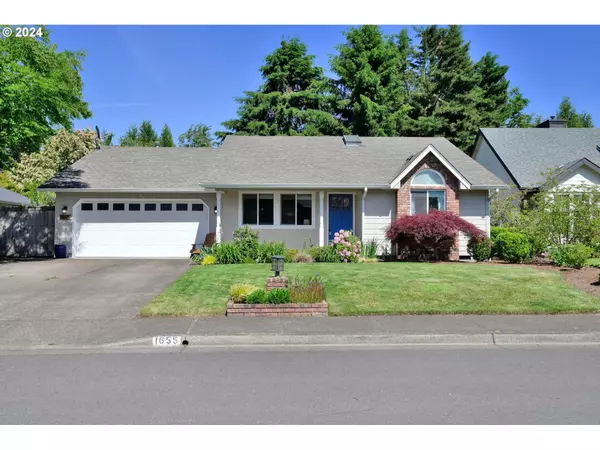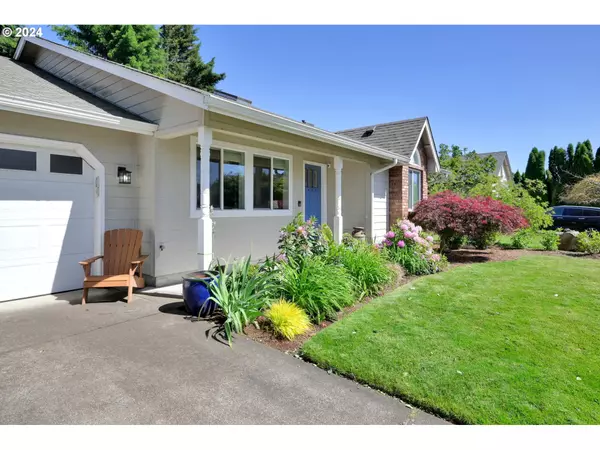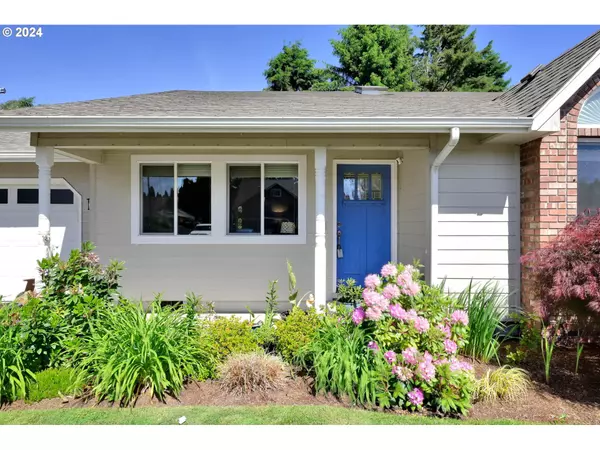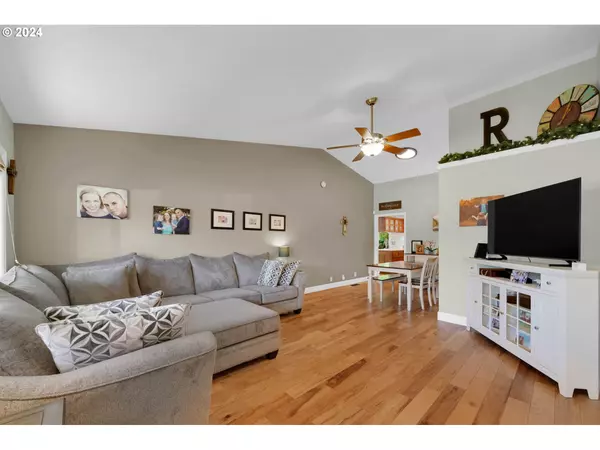Bought with Elite Realty Professionals
$540,000
$510,000
5.9%For more information regarding the value of a property, please contact us for a free consultation.
3 Beds
2 Baths
1,483 SqFt
SOLD DATE : 06/21/2024
Key Details
Sold Price $540,000
Property Type Single Family Home
Sub Type Single Family Residence
Listing Status Sold
Purchase Type For Sale
Square Footage 1,483 sqft
Price per Sqft $364
MLS Listing ID 24669424
Sold Date 06/21/24
Style Stories1, Contemporary
Bedrooms 3
Full Baths 2
Year Built 1991
Annual Tax Amount $5,614
Tax Year 2023
Lot Size 7,840 Sqft
Property Description
Pre listing inspection completed, ask your agent for a copy! Charming contemporary in the convenient FBS neighborhood just minutes from schools, shopping, groceries & transportation. The kitchen features real walnut wood cabinets, new countertops, updated tile backsplash, new appliances, bar seating, and a slider to the covered east-facing back patio. Off the kitchen is the cozy family room with built in book shelves, natural gas fireplace & easy access to back patio & yard. Both bathrooms have been updated with LVP flooring, quartz countertops, tiled tubs/showers & plumbing fixtures. Primary bedroom features double closets & updated bathroom. Ceiling fans in all rooms. 2 car attached garage. Large backyard with covered patio, storage shed, and ample shade for summer days!
Location
State OR
County Lane
Area _242
Zoning R-1
Rooms
Basement Crawl Space
Interior
Interior Features Ceiling Fan, Engineered Hardwood, Garage Door Opener, Hardwood Floors, High Ceilings, Laundry, Luxury Vinyl Plank, Luxury Vinyl Tile, Plumbed For Central Vacuum, Quartz, Skylight, Tile Floor, Vaulted Ceiling, Wallto Wall Carpet, Wood Floors
Heating Forced Air
Cooling Central Air
Fireplaces Number 1
Fireplaces Type Gas
Appliance Dishwasher, Disposal, E N E R G Y S T A R Qualified Appliances, Free Standing Gas Range, Free Standing Range, Free Standing Refrigerator, Gas Appliances, Pantry, Quartz, Range Hood, Stainless Steel Appliance
Exterior
Exterior Feature Covered Deck, Deck, Fenced, Free Standing Hot Tub, Garden, Gas Hookup, Outbuilding, Patio, Porch, Security Lights, Sprinkler, Tool Shed, Workshop, Yard
Parking Features Attached
Garage Spaces 2.0
Roof Type Composition,Shingle
Garage Yes
Building
Lot Description Level
Story 1
Foundation Concrete Perimeter
Sewer Public Sewer
Water Public Water
Level or Stories 1
Schools
Elementary Schools Bertha Holt
Middle Schools Monroe
High Schools Sheldon
Others
Senior Community No
Acceptable Financing Cash, Conventional, FHA, VALoan
Listing Terms Cash, Conventional, FHA, VALoan
Read Less Info
Want to know what your home might be worth? Contact us for a FREE valuation!

Our team is ready to help you sell your home for the highest possible price ASAP


