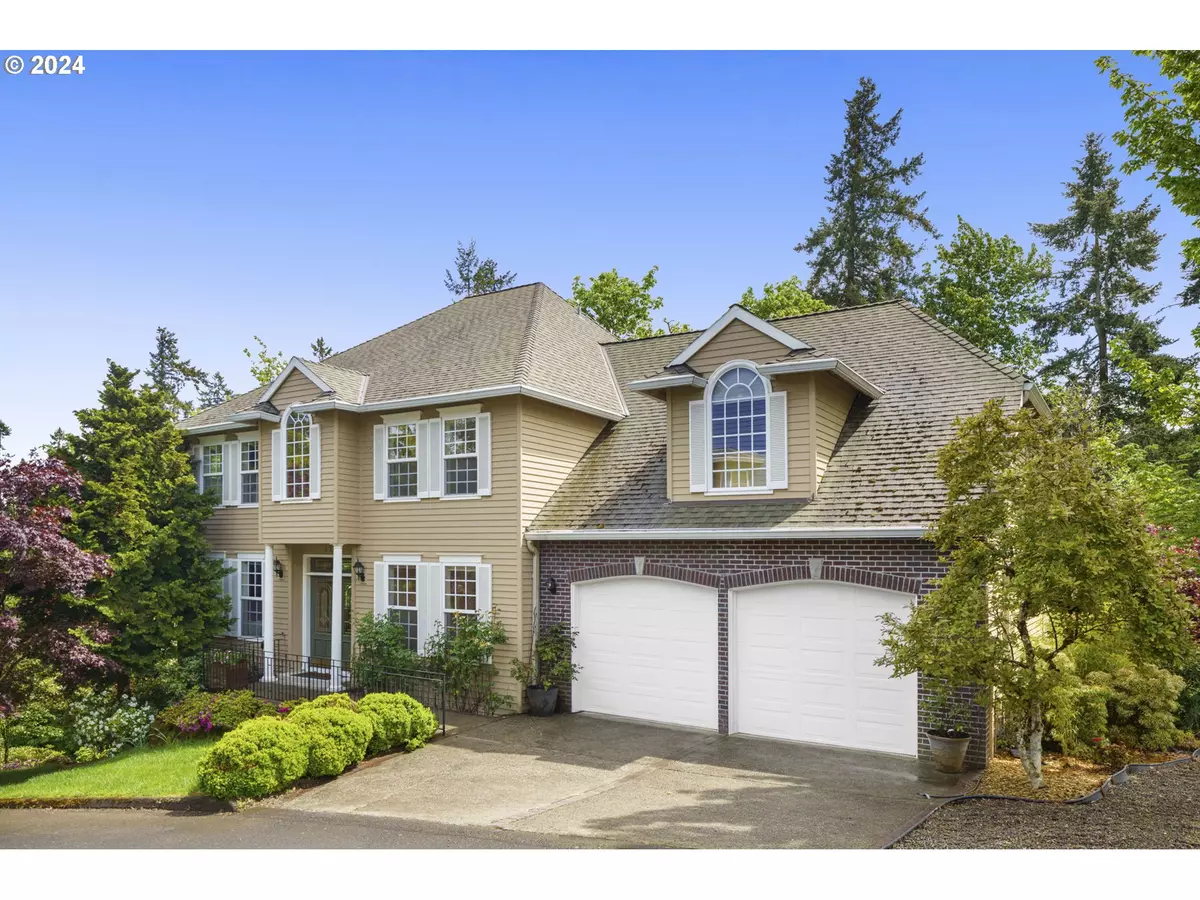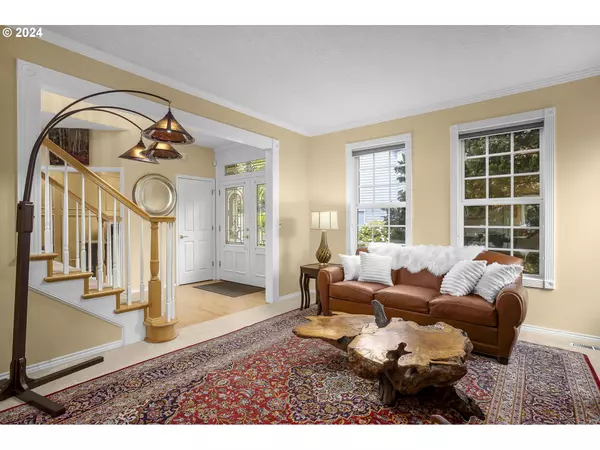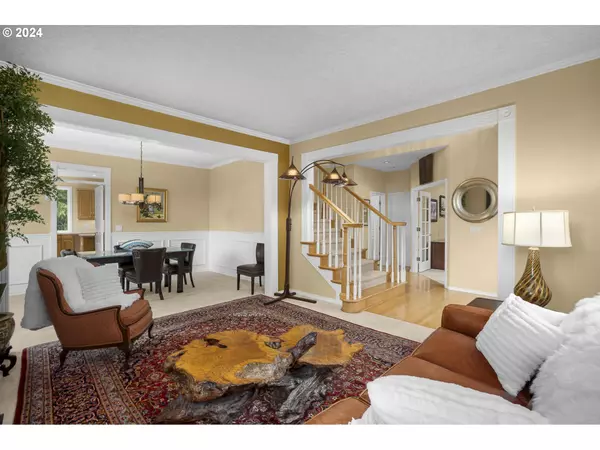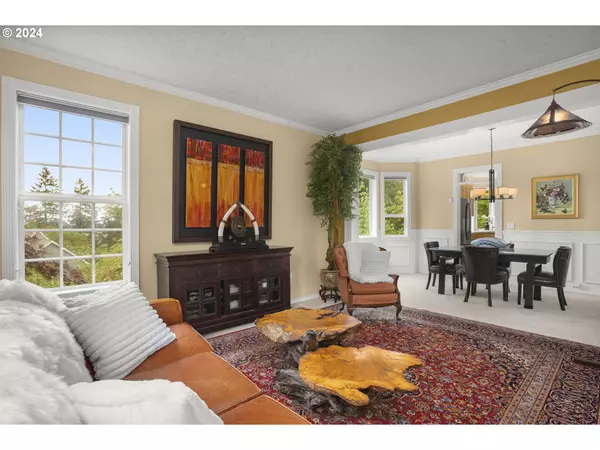Bought with Oregon First
$1,125,000
$1,150,000
2.2%For more information regarding the value of a property, please contact us for a free consultation.
5 Beds
3.1 Baths
4,126 SqFt
SOLD DATE : 06/14/2024
Key Details
Sold Price $1,125,000
Property Type Single Family Home
Sub Type Single Family Residence
Listing Status Sold
Purchase Type For Sale
Square Footage 4,126 sqft
Price per Sqft $272
MLS Listing ID 24214572
Sold Date 06/14/24
Style Traditional
Bedrooms 5
Full Baths 3
Year Built 1995
Annual Tax Amount $12,934
Tax Year 2023
Lot Size 10,018 Sqft
Property Description
Welcome to your dream home! Nestled in a serene neighborhood, this spacious 5-bedroom retreat backs onto a peaceful green space. Entertain effortlessly in the multiple living areas complete with inviting fireplaces and large windows overlooking the stunning backyard. The kitchen, with its six-burner gas cooktop, wood floors, maple cabinetry, and ample counter space, seamlessly connects to the welcoming family room for cherished gatherings. The main floor den/office features beautiful maple wainscoting. The primary suite boasts wood floors, stunning views, a jetted tub, and a large walk-in closet. Four additional bedrooms offer versatility for family or guests. Outside, lush landscaping and Mt. Hood views create a tranquil setting to enjoy the greenery, garden boxes, and multiple decks that extend the living space into the picturesque backyard, which backs onto a serene green space that includes a walking path and creek. The finished basement, with a gas fireplace, bedroom, full bath, and deck access, opens up many possibilities. Ample storage including a 4-car garage, large closets, and easy access to eaves and crawl space. Conveniently located near top-rated schools and parks, this home offers luxury living at its finest. Schedule your private tour today!
Location
State OR
County Clackamas
Area _147
Rooms
Basement Crawl Space, Daylight, Finished
Interior
Interior Features Ceiling Fan, Engineered Hardwood, Hardwood Floors, Jetted Tub, Laundry, Sprinkler, Wainscoting, Wallto Wall Carpet, Washer Dryer, Wood Floors
Heating Forced Air
Cooling Central Air
Fireplaces Number 2
Fireplaces Type Gas
Appliance Builtin Oven, Cook Island, Cooktop, Dishwasher, Down Draft, Free Standing Refrigerator, Granite, Microwave, Pantry, Stainless Steel Appliance
Exterior
Exterior Feature Deck, Garden, Patio, Yard
Parking Features Attached, Tandem
Garage Spaces 4.0
View Mountain, Territorial
Roof Type Composition
Garage Yes
Building
Lot Description Private, Trees, Wooded
Story 3
Foundation Concrete Perimeter
Sewer Public Sewer
Water Public Water
Level or Stories 3
Schools
Elementary Schools Bolton
Middle Schools Rosemont Ridge
High Schools West Linn
Others
Acceptable Financing Cash, Conventional, VALoan
Listing Terms Cash, Conventional, VALoan
Read Less Info
Want to know what your home might be worth? Contact us for a FREE valuation!

Our team is ready to help you sell your home for the highest possible price ASAP







