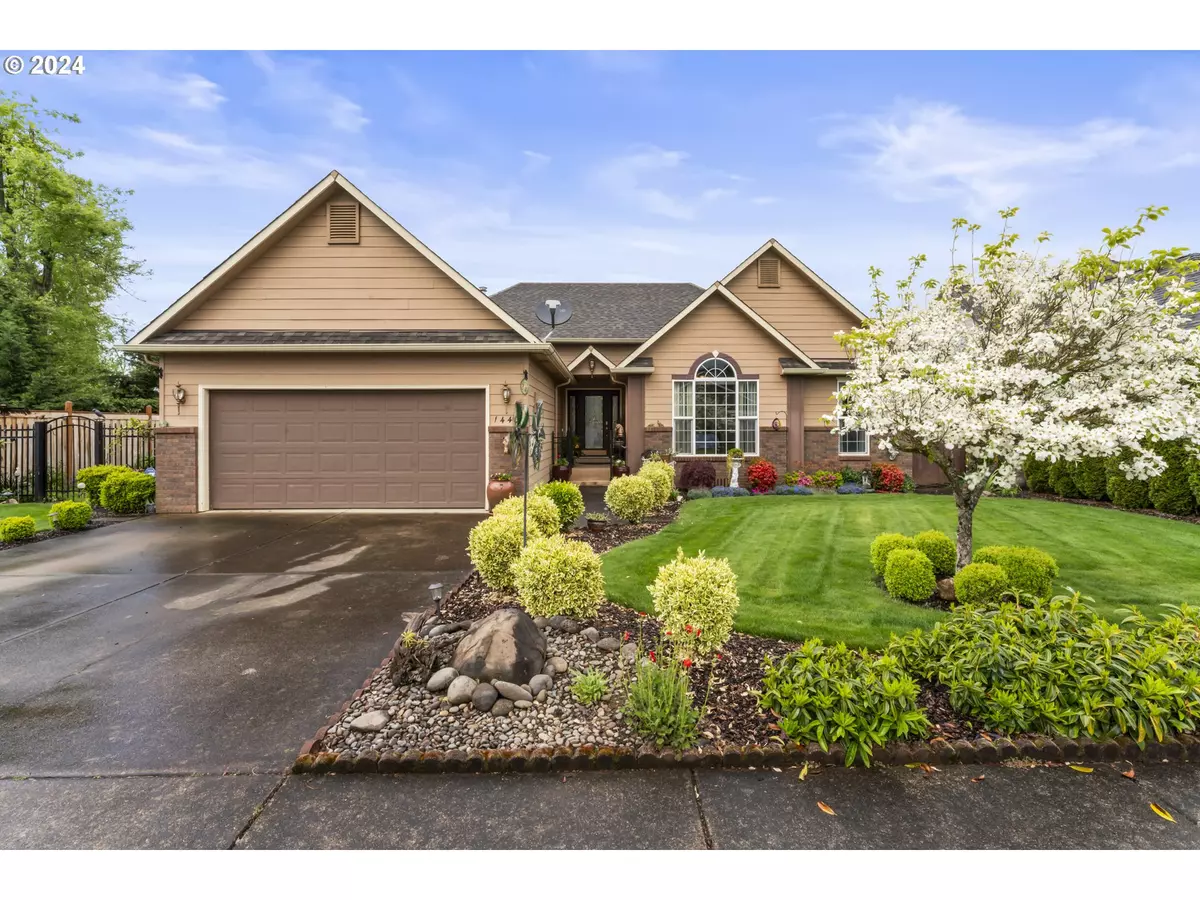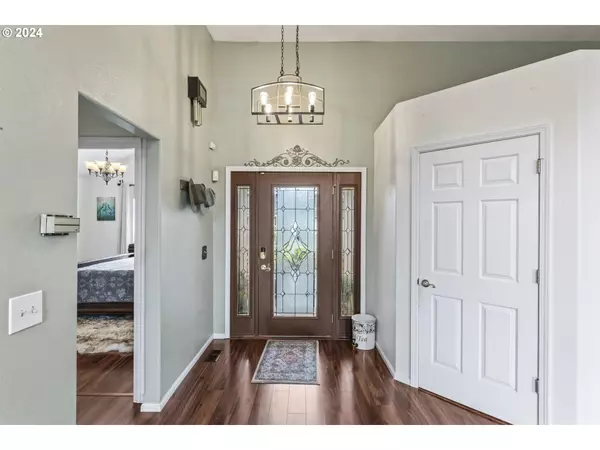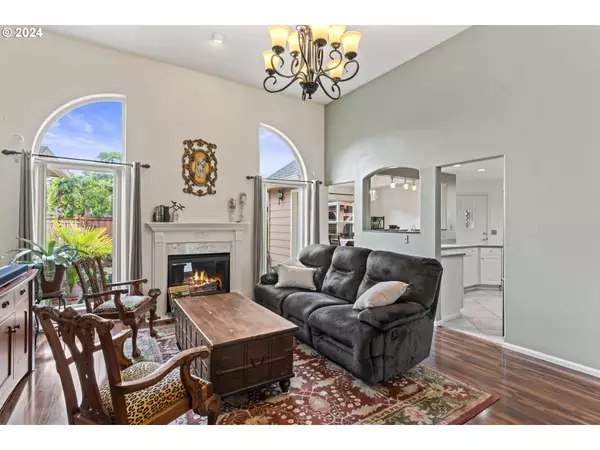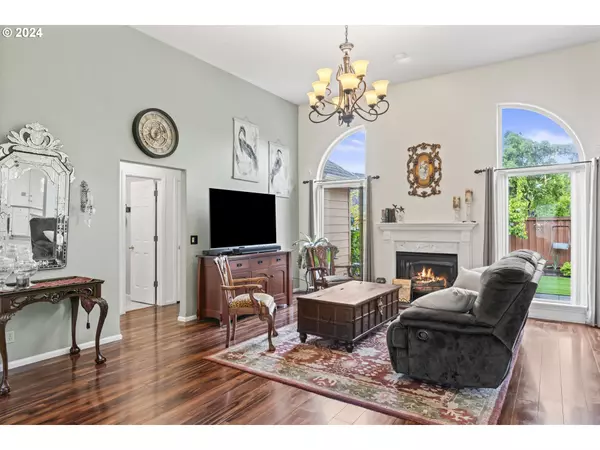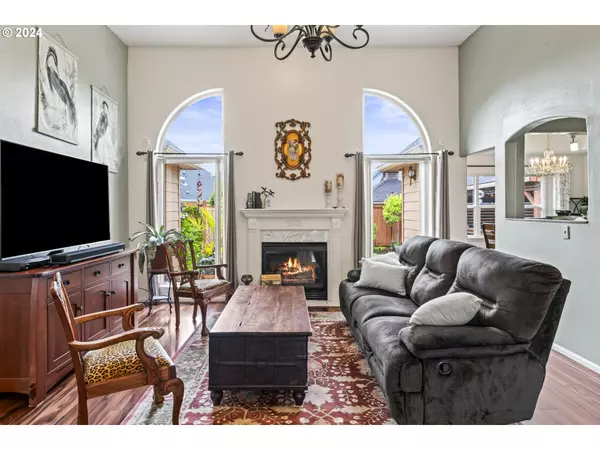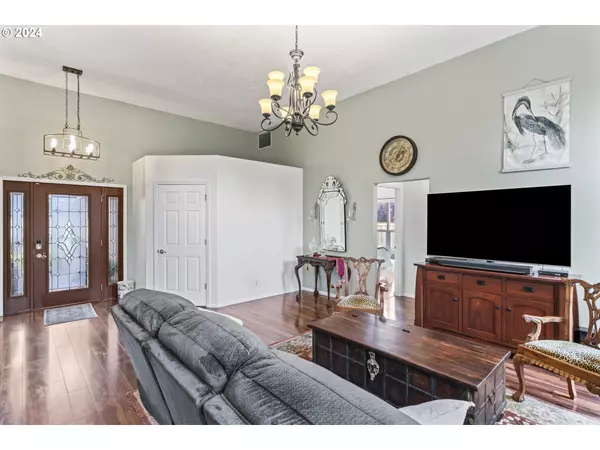Bought with Smith Realty Group
$460,000
$475,000
3.2%For more information regarding the value of a property, please contact us for a free consultation.
3 Beds
2 Baths
1,622 SqFt
SOLD DATE : 06/10/2024
Key Details
Sold Price $460,000
Property Type Single Family Home
Sub Type Single Family Residence
Listing Status Sold
Purchase Type For Sale
Square Footage 1,622 sqft
Price per Sqft $283
Subdivision Village At Emerald Valley
MLS Listing ID 24514530
Sold Date 06/10/24
Style Stories1, Craftsman
Bedrooms 3
Full Baths 2
Year Built 2001
Annual Tax Amount $3,747
Tax Year 2023
Lot Size 7,840 Sqft
Property Description
This immaculate home boasts laminate flooring throughout, enhancing its aesthetic appeal and easy maintenance. The living room charms with its vaulted ceiling and built-in features. The expansive kitchen is adorned with elegant marble tile floors, slab countertops, a pantry and a gas stove, overlooking both a formal dining area and a spacious breakfast nook. The primary bedroom offers a retreat-like experience with its sizable walk-in closet, large sitting area and full bathroom featuring a luxurious soak tub and separate shower. Additionally, there's a convenient utility room and two additional bedrooms, each equipped with ceiling fans next to a guest bathroom. Step outside to discover the enchanting backyard, perfect for hosting gatherings, complete with two covered patio/ entertaining areas, flourishing fruit trees, a sprinkler system and heat pump for year-round comfort. Designated garden areas, mature landscaping and so much more for the green thumb in you. Come view today!
Location
State OR
County Lane
Area _235
Rooms
Basement Crawl Space
Interior
Interior Features High Ceilings, Laminate Flooring, Laundry, Marble, Soaking Tub, Tile Floor, Vaulted Ceiling
Heating Forced Air, Gas Stove, Heat Pump
Cooling Heat Pump
Fireplaces Number 1
Fireplaces Type Gas
Appliance Disposal, Free Standing Gas Range, Free Standing Range, Free Standing Refrigerator, Marble, Pantry, Plumbed For Ice Maker, Stainless Steel Appliance, Tile
Exterior
Exterior Feature Covered Patio, Fenced, Patio, Porch, Sprinkler, Yard
Parking Features Attached
Garage Spaces 2.0
View Seasonal
Roof Type Composition
Accessibility GarageonMain, MainFloorBedroomBath, MinimalSteps, OneLevel, UtilityRoomOnMain
Garage Yes
Building
Lot Description Level
Story 1
Foundation Concrete Perimeter
Sewer Public Sewer
Water Public Water
Level or Stories 1
Schools
Elementary Schools Pleasant Hill
Middle Schools Creswell
High Schools Creswell
Others
Senior Community No
Acceptable Financing Cash, Conventional, FHA, VALoan
Listing Terms Cash, Conventional, FHA, VALoan
Read Less Info
Want to know what your home might be worth? Contact us for a FREE valuation!

Our team is ready to help you sell your home for the highest possible price ASAP


