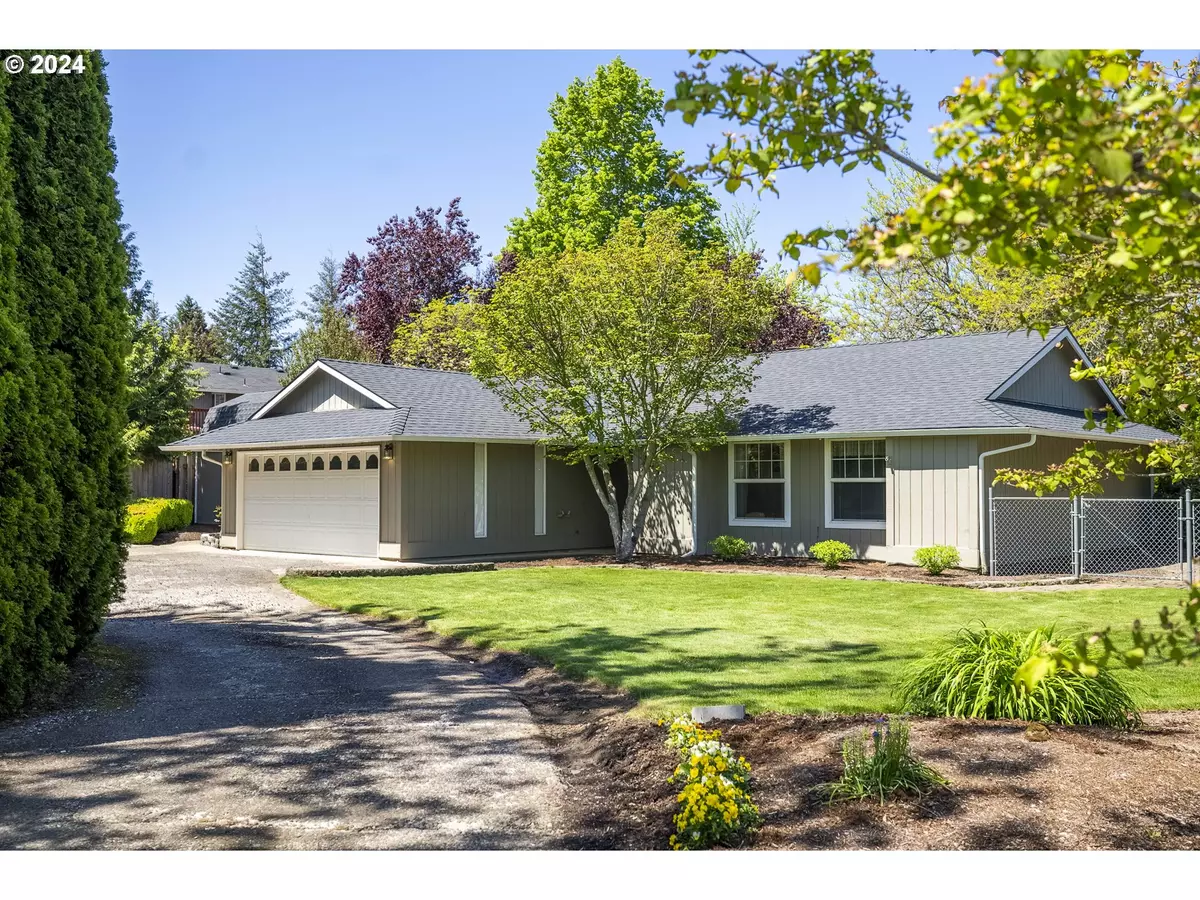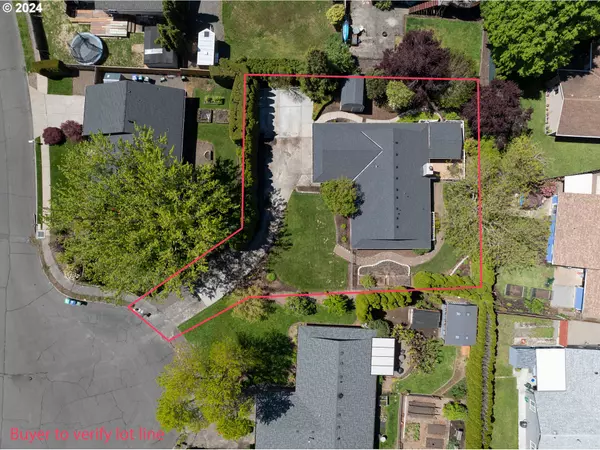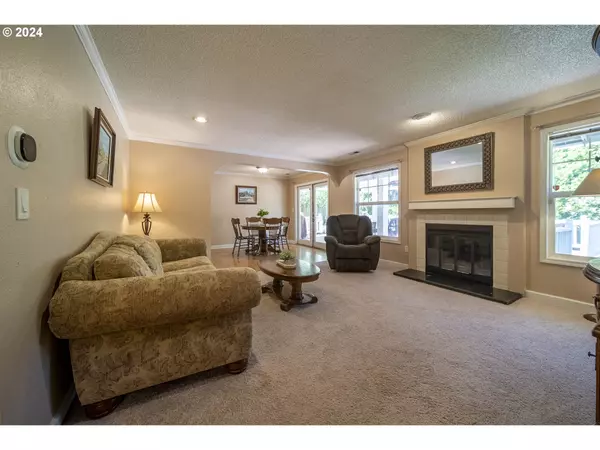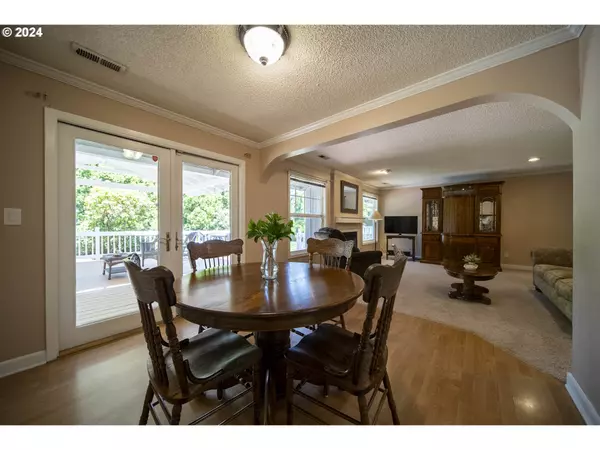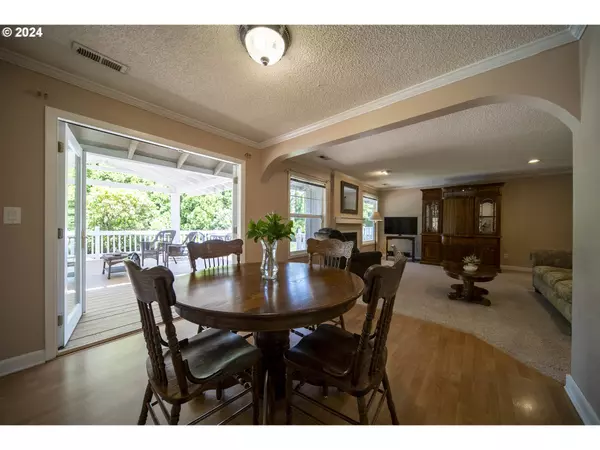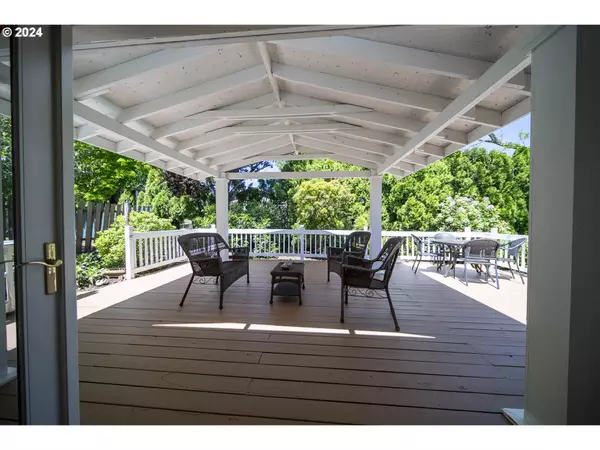Bought with Real Estate Performance Group
$465,000
$450,000
3.3%For more information regarding the value of a property, please contact us for a free consultation.
3 Beds
2 Baths
1,242 SqFt
SOLD DATE : 06/07/2024
Key Details
Sold Price $465,000
Property Type Single Family Home
Sub Type Single Family Residence
Listing Status Sold
Purchase Type For Sale
Square Footage 1,242 sqft
Price per Sqft $374
MLS Listing ID 24304692
Sold Date 06/07/24
Style Stories1
Bedrooms 3
Full Baths 2
Year Built 1979
Annual Tax Amount $3,568
Tax Year 2023
Lot Size 0.260 Acres
Property Description
Step into the epitome of cozy charm with this delightful single level 3-bedroom, 2-bathroom Gresham home. The interior of the home is drenched in natural light and has a wonderful floor plan. Primary bedroom is a wonderful surprise with French door to private deck and updated primary bathroom with beautiful shower and walk in closet. Step outside from the home to discover your large covered deck that extends your living space outdoors for year round enjoyment. Whether you're hosting summer barbecues or simply enjoying a quiet evening under the stars, this versatile space is sure to become a favorite gathering spot. Beyond the deck lies a lush backyard, complete with garden boxes and tool shed. Embrace your green thumb as you cultivate your own garden oasis or simply revel in the serenity of nature, surrounded by vibrant foliage and blossoming flowers. This home is located in a prime cul-de-sac location and offers the perfect blend of privacy and community. Enjoy the peace and quiet of suburban living while still being just moments away from local amenities, schools, and parks.*Home has a new roof and the current owners have added a large tool shed to the property.
Location
State OR
County Multnomah
Area _144
Interior
Interior Features Garage Door Opener, Laminate Flooring, Luxury Vinyl Tile, Vinyl Floor, Wallto Wall Carpet
Heating Forced Air
Cooling Heat Pump
Fireplaces Number 1
Fireplaces Type Wood Burning
Appliance Dishwasher, Disposal, Free Standing Range, Free Standing Refrigerator
Exterior
Exterior Feature Covered Deck, Deck, Fenced, Garden, Patio, Porch, Raised Beds, Sprinkler, Tool Shed, Yard
Parking Features Attached
Garage Spaces 2.0
Roof Type Composition
Garage Yes
Building
Lot Description Cul_de_sac, Level
Story 1
Foundation Slab
Sewer Public Sewer
Water Public Water
Level or Stories 1
Schools
Elementary Schools Woodland
Middle Schools Walt Morey
High Schools Reynolds
Others
Acceptable Financing Conventional, FHA, VALoan
Listing Terms Conventional, FHA, VALoan
Read Less Info
Want to know what your home might be worth? Contact us for a FREE valuation!

Our team is ready to help you sell your home for the highest possible price ASAP


