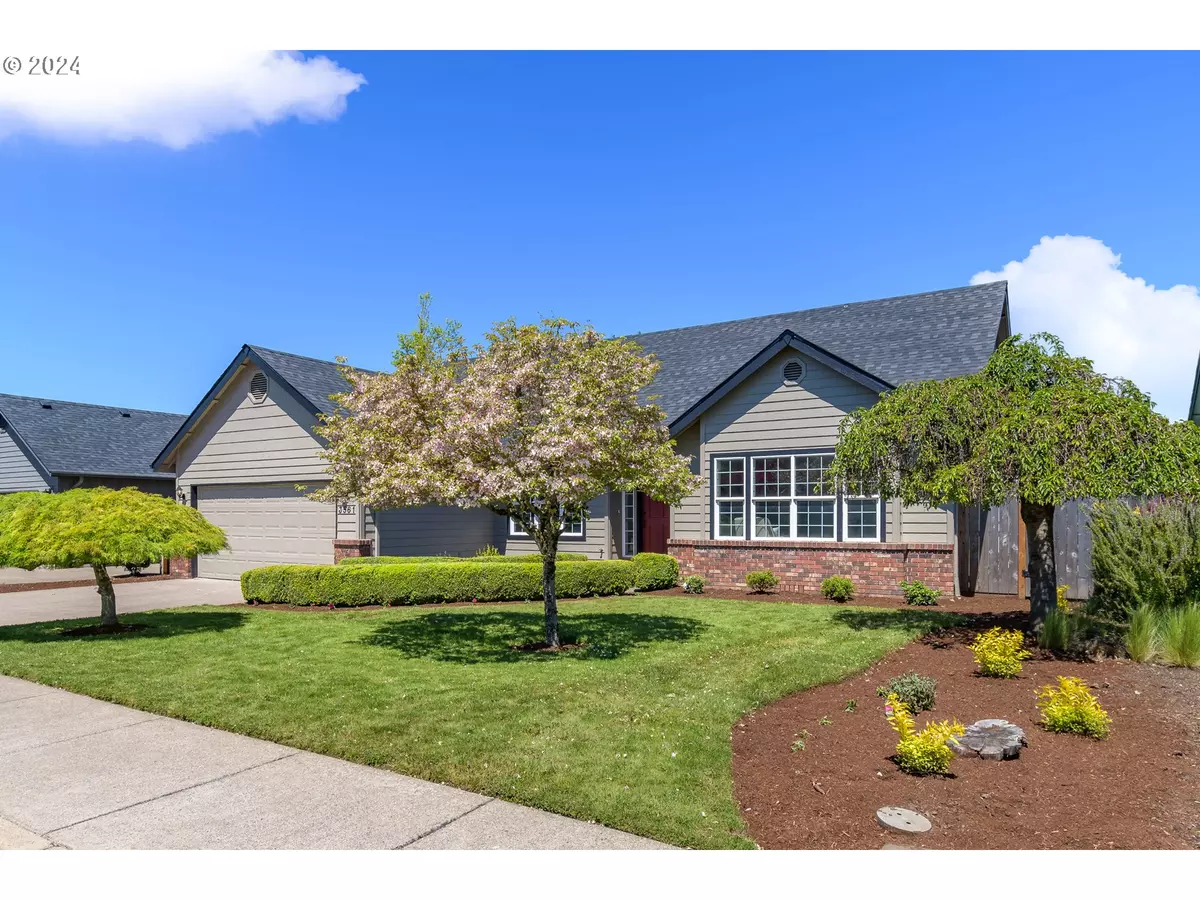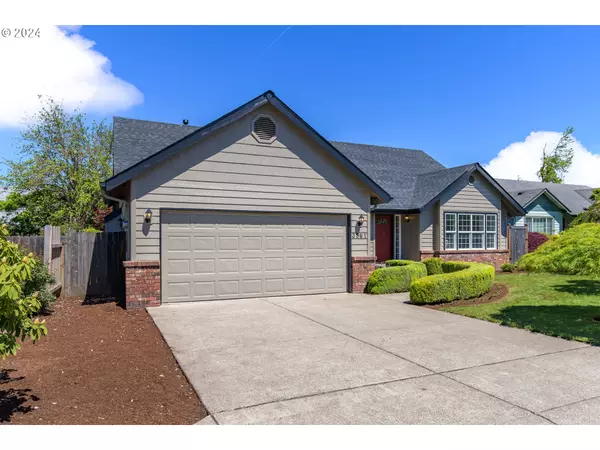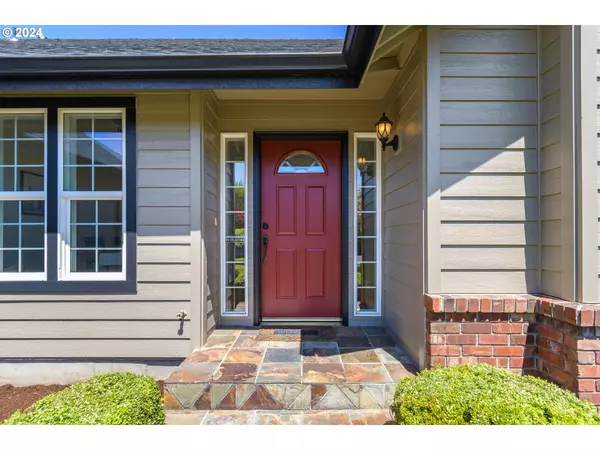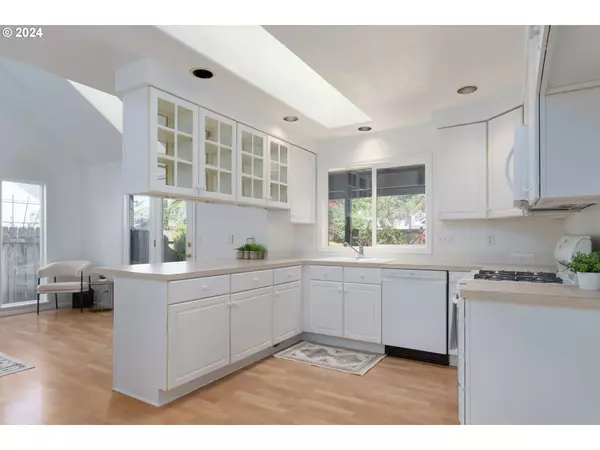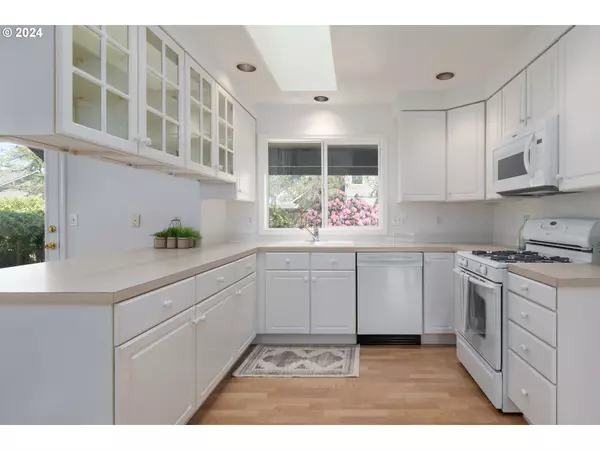Bought with Hybrid Real Estate
$550,000
$535,000
2.8%For more information regarding the value of a property, please contact us for a free consultation.
3 Beds
2 Baths
1,543 SqFt
SOLD DATE : 06/05/2024
Key Details
Sold Price $550,000
Property Type Single Family Home
Sub Type Single Family Residence
Listing Status Sold
Purchase Type For Sale
Square Footage 1,543 sqft
Price per Sqft $356
Subdivision Willakenzie
MLS Listing ID 24624478
Sold Date 06/05/24
Style Stories1, Contemporary
Bedrooms 3
Full Baths 2
Year Built 1996
Annual Tax Amount $5,769
Tax Year 2023
Lot Size 6,534 Sqft
Property Description
Open House Sat 5/11 from 12-3pm! Thoughtfully designed & move-in ready, this single story, 1-owner home in desirable Willakenzie neighborhood is waiting for you! Features include sun-drenched living & dining rooms w/ vaulted ceilings, tasteful kitchen w/ gas range + new dishwasher & micro, skylight & pantry that opens to a cozy, vaulted family room w/ gas fireplace & french doors leading out to the spacious covered patio w/ slate tile & gas BBQ hookup. Enjoy 2 ensuite bedrooms (both w/ walk-in closets & exterior doors), along with a 3rd bedroom w/ French doors that would make a perfect home office. Outside you will find a beautiful fenced yard w/ freshly barked landscaping & underground sprinklers. This charming home also features a brand new roof, brand new paint inside & outside, brand new carpets & vinyl, central heating & A/C, indoor laundry room, 2-car garage w/ utility sink and so much more. Great condition overall, 1-year home warranty included in sale, pre-inspection on file and no known repairs are needed.
Location
State OR
County Lane
Area _242
Rooms
Basement Crawl Space
Interior
Interior Features Ceiling Fan, Garage Door Opener, High Speed Internet, Laminate Flooring, Skylight, Slate Flooring, Vaulted Ceiling, Vinyl Floor, Wallto Wall Carpet
Heating Forced Air
Cooling Central Air
Fireplaces Number 1
Fireplaces Type Gas
Appliance Dishwasher, Disposal, Free Standing Range, Gas Appliances, Microwave, Pantry
Exterior
Exterior Feature Covered Patio, Fenced, Garden, Patio, Porch, Raised Beds, Sprinkler, Yard
Parking Features Attached, Oversized
Garage Spaces 2.0
Roof Type Composition
Garage Yes
Building
Lot Description Level
Story 1
Foundation Concrete Perimeter
Sewer Public Sewer
Water Public Water
Level or Stories 1
Schools
Elementary Schools Bertha Holt
Middle Schools Monroe
High Schools Sheldon
Others
Senior Community No
Acceptable Financing Cash, Conventional, FHA, VALoan
Listing Terms Cash, Conventional, FHA, VALoan
Read Less Info
Want to know what your home might be worth? Contact us for a FREE valuation!

Our team is ready to help you sell your home for the highest possible price ASAP


