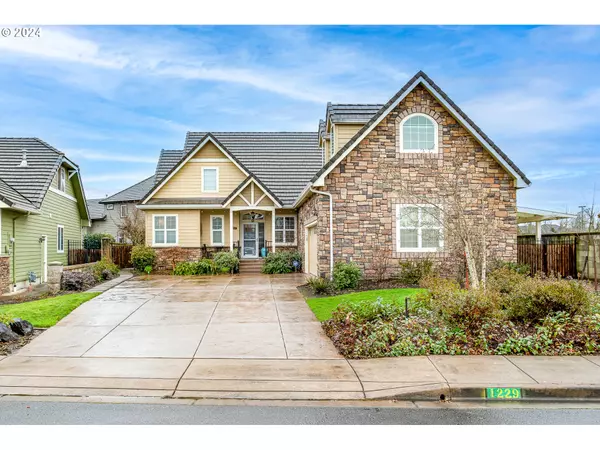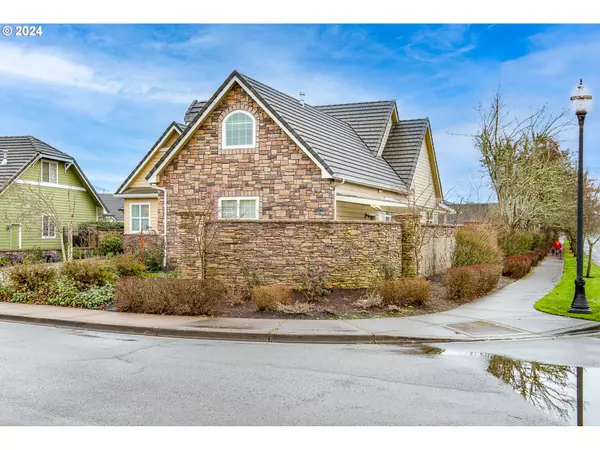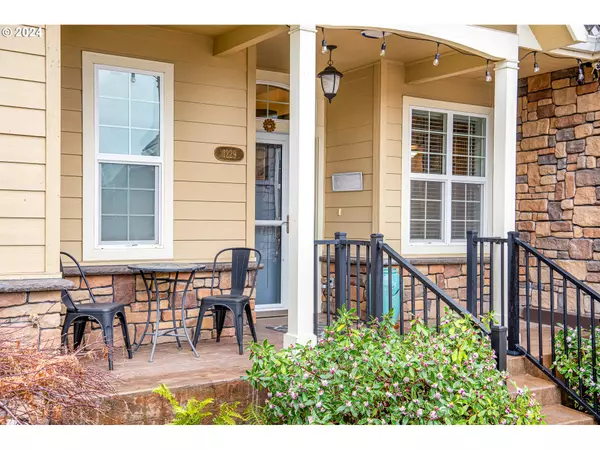Bought with Duncan Real Estate Group Inc
$635,000
$639,900
0.8%For more information regarding the value of a property, please contact us for a free consultation.
4 Beds
3 Baths
2,359 SqFt
SOLD DATE : 05/06/2024
Key Details
Sold Price $635,000
Property Type Single Family Home
Sub Type Single Family Residence
Listing Status Sold
Purchase Type For Sale
Square Footage 2,359 sqft
Price per Sqft $269
MLS Listing ID 24387533
Sold Date 05/06/24
Style Craftsman, Custom Style
Bedrooms 4
Full Baths 3
Condo Fees $90
HOA Fees $90/mo
Year Built 2004
Annual Tax Amount $5,586
Tax Year 2023
Lot Size 8,712 Sqft
Property Description
Welcome to the idyllic community near Emerald Valley Golf Course, where luxury living meets the tranquility of nature.Residents enjoy the privilege of living adjacent to this renowned course.Nestled in the heart of this prestigious neighborhood, this home offers a lifestyle for those who appreciate the beauty of both sophisticated living and lush landscapes, as well as state of the art athletic courts, walking trails, ponds & water features. The architecture of this residence is a blend of elegance and functionality. The exterior boasts a timeless design that harmonizes with the natural surroundings. Step inside to discover a spacious and thoughtfully designed interior that combines modern comforts with a touch of luxury. Expansive windows & skylights allow natural light to fill the living spaces. Mostly single level living, however, the 4th bedroom, upstairs, with a full bath could easily be a 2nd primary suite. The main level primary has a fully enclosed, sun room with 2 side sliding doors for ease of pass through to the backyard & extended deck area. This flexible space room is perfect for morning coffee, exercise, meditation or a greenhouse. The kitchen is equipped with high-end appliances, stylish cabinetry, cook island with downdraft, granite counters & under cabinet lighting. The outdoor living spaces are an extension of the home's allure. Several exterior doors lead out to the expansive pergola covered deck & artfully designed landscaping, providing the perfect setting for al fresco dining or simply relaxing. Oak hardwood flooring throughout & all 3 bathrooms have tile. Dining room has a beautiful recessed ceiling LED backlighting and ample room for family & friends gathering.The open living room is the center piece of the home and has 3 newly installed skylights with remote operated solar shades, gas fireplace & Hunter ceiling fan.Please ask for the full list of upgrades & amenities.
Location
State OR
County Lane
Area _235
Rooms
Basement Crawl Space
Interior
Interior Features Ceiling Fan, Garage Door Opener, Granite, Hardwood Floors, High Ceilings, Tile Floor
Heating Forced Air
Cooling Central Air
Fireplaces Number 1
Fireplaces Type Gas
Appliance Cook Island, Dishwasher, Disposal, Gas Appliances
Exterior
Exterior Feature Covered Deck, Dog Run, Porch, Sprinkler
Parking Features Attached
Garage Spaces 2.0
Roof Type Tile
Accessibility AccessibleFullBath, GarageonMain, MainFloorBedroomBath, NaturalLighting, Parking
Garage Yes
Building
Lot Description Corner Lot, Level
Story 2
Foundation Concrete Perimeter
Sewer Public Sewer
Water Public Water
Level or Stories 2
Schools
Elementary Schools Creslane
Middle Schools Creswell
High Schools Creswell
Others
Senior Community No
Acceptable Financing Cash, Conventional
Listing Terms Cash, Conventional
Read Less Info
Want to know what your home might be worth? Contact us for a FREE valuation!

Our team is ready to help you sell your home for the highest possible price ASAP







