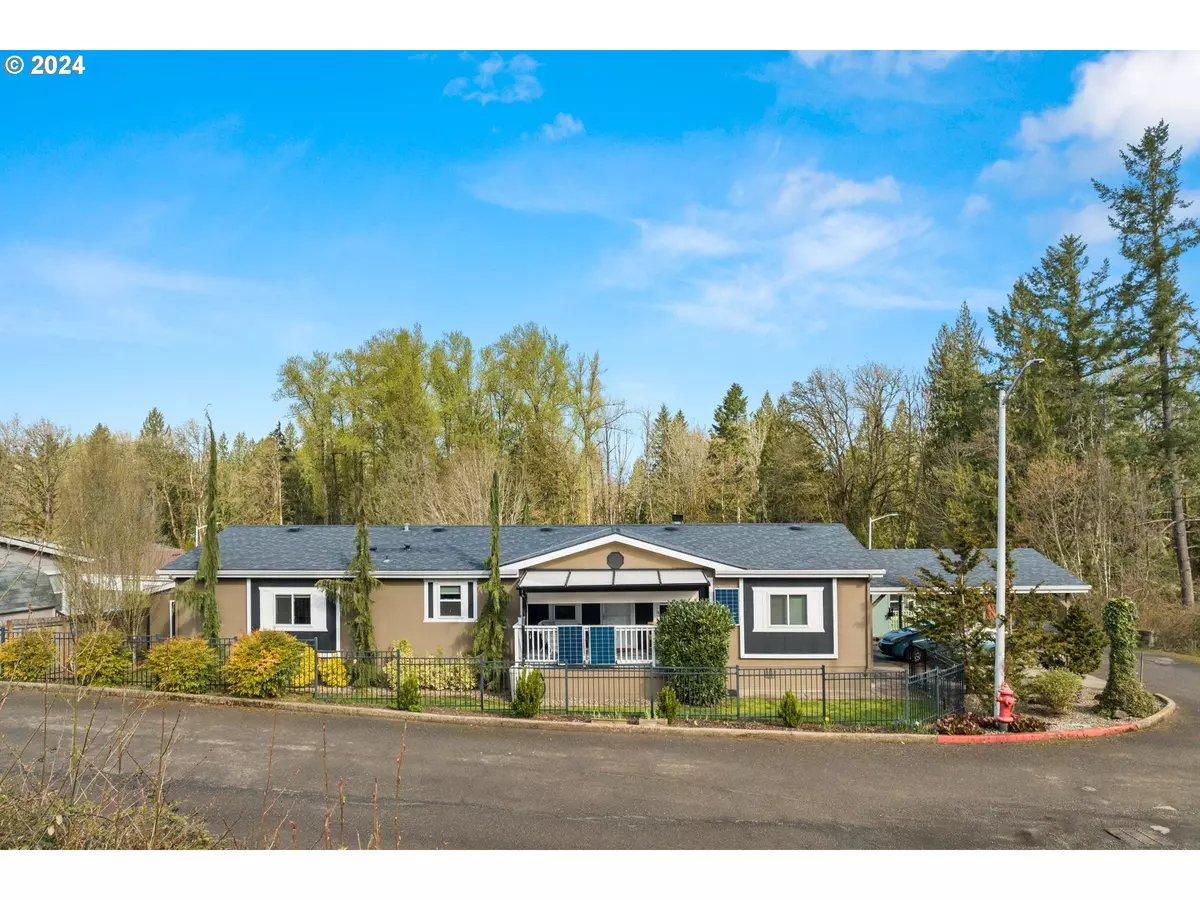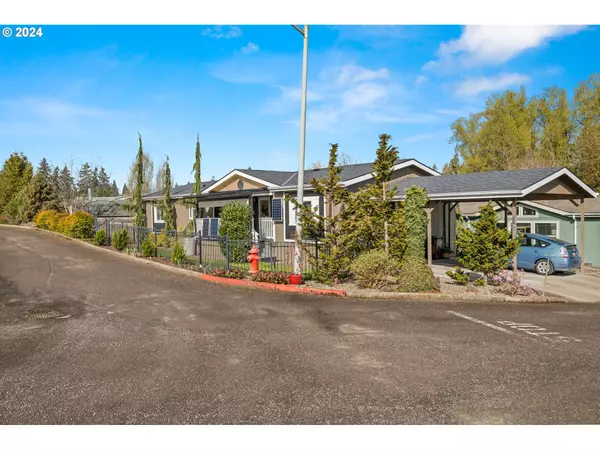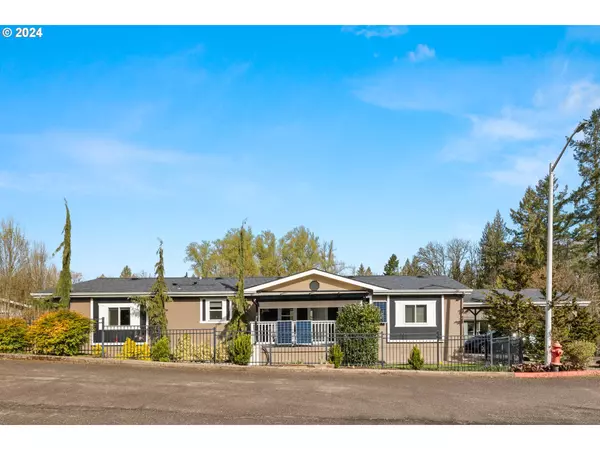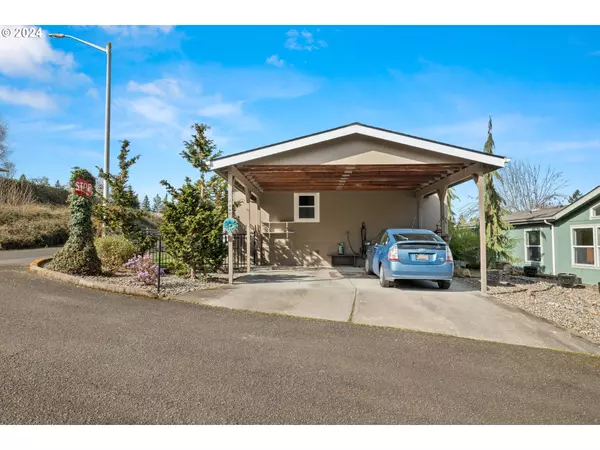Bought with MORE Realty
$238,000
$239,600
0.7%For more information regarding the value of a property, please contact us for a free consultation.
3 Beds
2 Baths
1,809 SqFt
SOLD DATE : 04/30/2024
Key Details
Sold Price $238,000
Property Type Manufactured Home
Sub Type Manufactured Homein Park
Listing Status Sold
Purchase Type For Sale
Square Footage 1,809 sqft
Price per Sqft $131
MLS Listing ID 24456148
Sold Date 04/30/24
Style Double Wide Manufactured, Manufactured Home
Bedrooms 3
Full Baths 2
Land Lease Amount 800.0
Year Built 2000
Annual Tax Amount $981
Tax Year 2023
Property Description
Welcome home to this fabulous house in a great location. Open view toward the Forest Garden that features a beautiful park. You will love relaxing on the front porch with a cup of coffee and enjoying the peaceful setting. Sprawling floorplan with an open concept Living Room. You can entertain in the Kitchen, Dining Room and Living Room and everyone will be part of the gathering! Cooks kitchen with tile countertops and a big island. Beautiful Alder cabinets and plenty of storage. The primary suite features a spa-like en-suite bathroom you must see! Floor to ceiling cabinets, massive walk-in closet, his and her sinks and walk in shower! Very generous guest bedrooms and updated second bath. The built-in storage and upscale desk are all set up and ready for your in-home office. Exterior is easy maintenance. Fully fenced yard and flower beds that just pop in the spring! Other features include AC, Appx. 5 year old Roof, Roll down shade for front porch, All NEW windows and so much more...
Location
State OR
County Clackamas
Area _146
Rooms
Basement Crawl Space
Interior
Interior Features Laundry, Luxury Vinyl Plank, Vaulted Ceiling
Heating Forced Air
Cooling Heat Pump
Fireplaces Number 1
Fireplaces Type Wood Burning
Appliance Dishwasher, Free Standing Range, Free Standing Refrigerator, Island, Pantry
Exterior
Exterior Feature Covered Deck, Fenced, Tool Shed, Yard
Parking Features Carport
Roof Type Composition
Garage Yes
Building
Lot Description Corner Lot, Level
Story 1
Foundation Skirting
Sewer Public Sewer
Water Public Water
Level or Stories 1
Schools
Elementary Schools Redland
Middle Schools Colton
High Schools Oregon City
Others
Senior Community No
Acceptable Financing Cash, Conventional
Listing Terms Cash, Conventional
Read Less Info
Want to know what your home might be worth? Contact us for a FREE valuation!

Our team is ready to help you sell your home for the highest possible price ASAP







