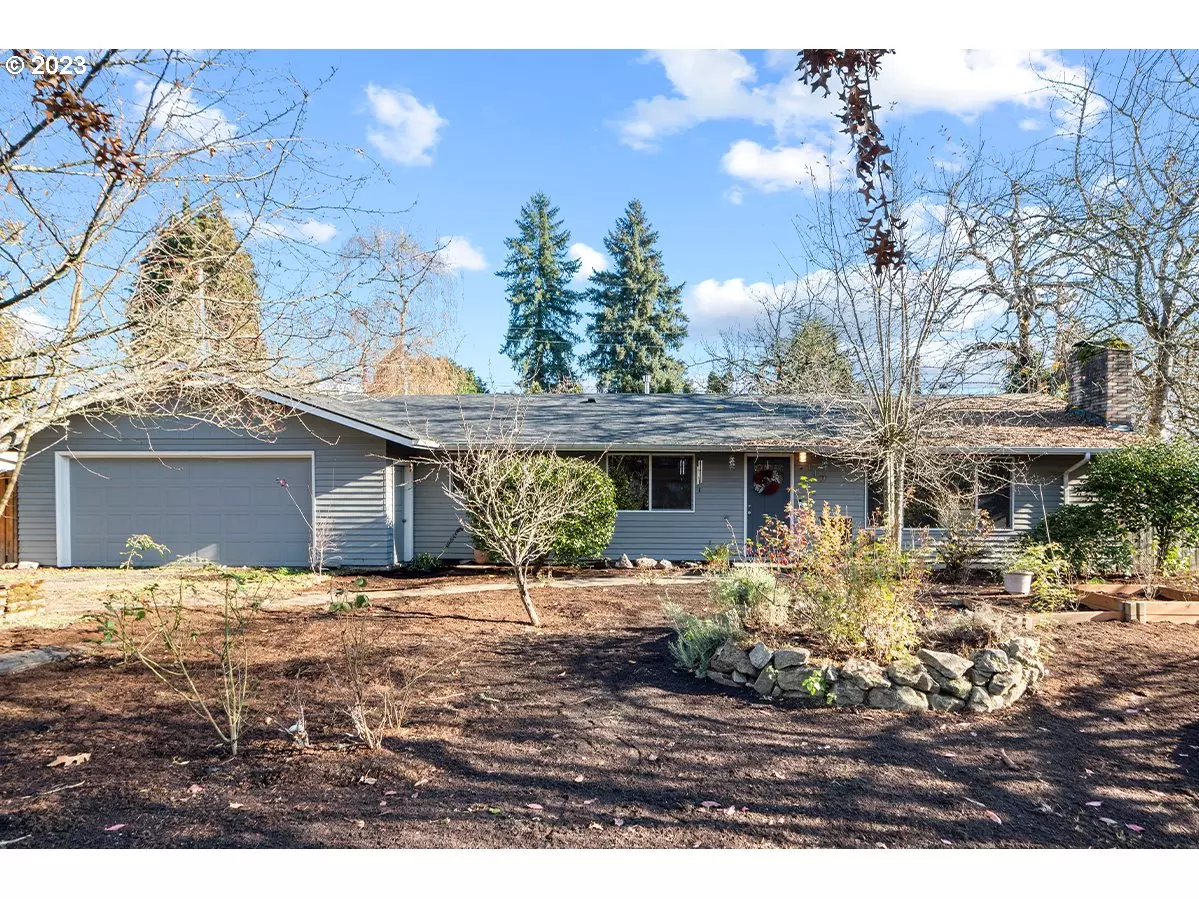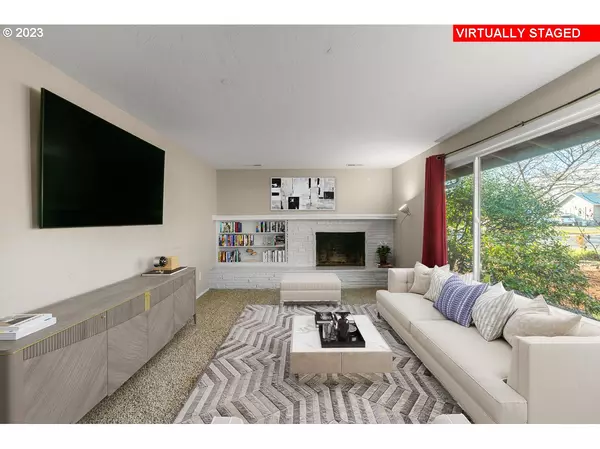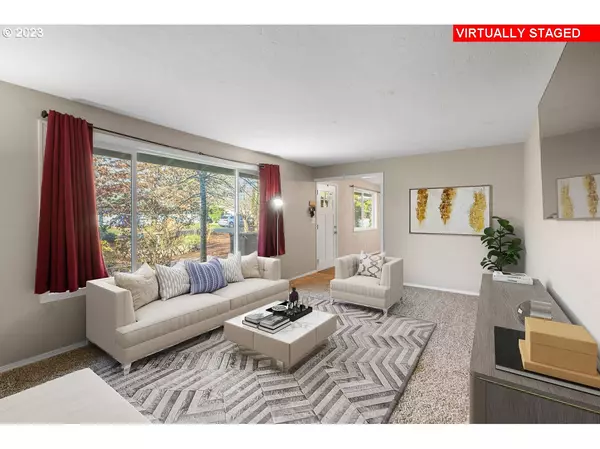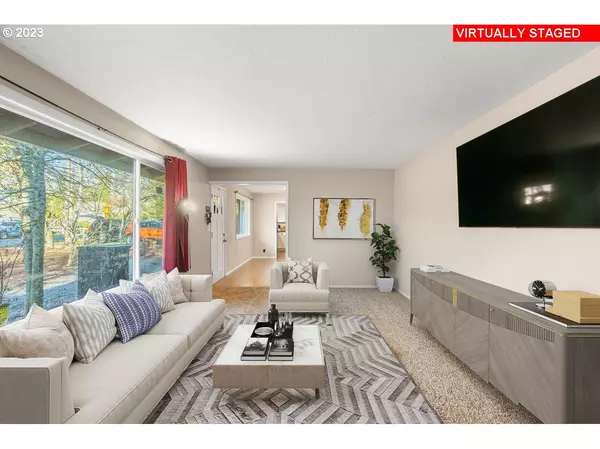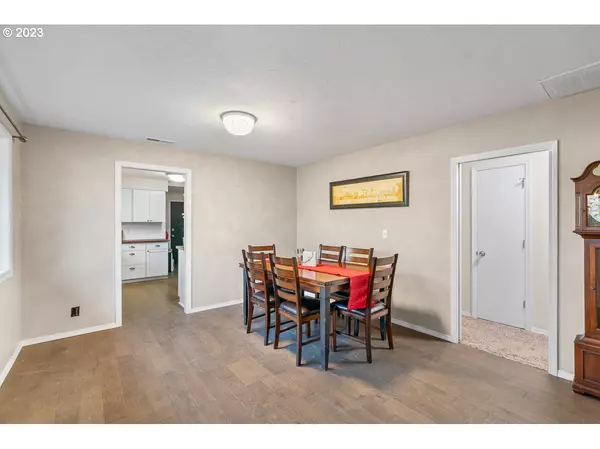Bought with MORE Realty
$500,000
$500,000
For more information regarding the value of a property, please contact us for a free consultation.
4 Beds
1.1 Baths
1,546 SqFt
SOLD DATE : 04/22/2024
Key Details
Sold Price $500,000
Property Type Single Family Home
Sub Type Single Family Residence
Listing Status Sold
Purchase Type For Sale
Square Footage 1,546 sqft
Price per Sqft $323
MLS Listing ID 23010180
Sold Date 04/22/24
Style Stories1, Ranch
Bedrooms 4
Full Baths 1
Year Built 1963
Annual Tax Amount $4,116
Tax Year 2022
Lot Size 10,454 Sqft
Property Description
Welcome to this highly sought after one-level ranch! This beautifully updated home boasts an inviting kitchen with elegant engineered hardwoods, butcher block counters, a stylish subway tile backsplash, and a convenient pantry. Enjoy hosting in the formal dining area, and relax by the cozy fireplace in the spacious living room. 4 generous sized bedrooms, plus a laundry room with backyard access. Step outside to the ample backyard space, perfect for outdoor gatherings and activities. Plus, you'll love the convenience of nearby shopping and restaurants. Don't miss your chance to make this delightful ranch your forever home! [Home Energy Score = 4. HES Report at https://rpt.greenbuildingregistry.com/hes/OR10224209]
Location
State OR
County Washington
Area _152
Rooms
Basement Crawl Space
Interior
Interior Features Ceiling Fan, Garage Door Opener, Laundry, Wallto Wall Carpet, Wood Floors
Heating Forced Air
Cooling None
Fireplaces Number 1
Fireplaces Type Wood Burning
Appliance Dishwasher, Disposal, Free Standing Range, Pantry, Tile
Exterior
Exterior Feature Deck, Fenced, Outbuilding, R V Parking, Yard
Parking Features Attached
Garage Spaces 2.0
Roof Type Composition
Garage Yes
Building
Lot Description Level, Trees
Story 1
Sewer Public Sewer
Water Public Water
Level or Stories 1
Schools
Elementary Schools Lincoln
Middle Schools Evergreen
High Schools Century
Others
Senior Community No
Acceptable Financing Cash, Conventional, FHA, VALoan
Listing Terms Cash, Conventional, FHA, VALoan
Read Less Info
Want to know what your home might be worth? Contact us for a FREE valuation!

Our team is ready to help you sell your home for the highest possible price ASAP



