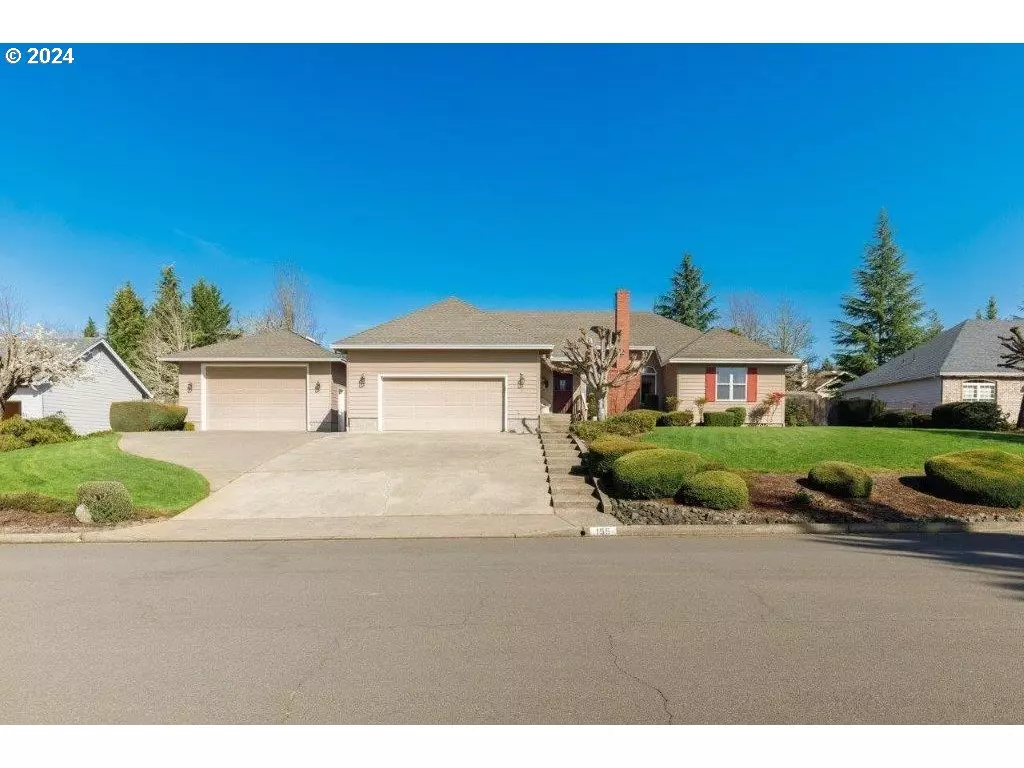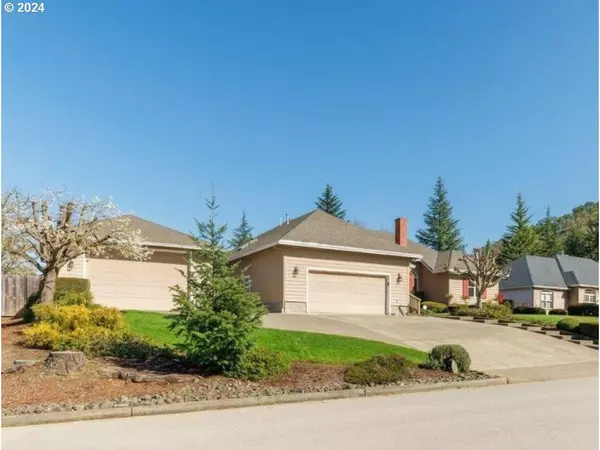Bought with Cutting Edge Real Estate
$558,000
$579,000
3.6%For more information regarding the value of a property, please contact us for a free consultation.
3 Beds
2.1 Baths
1,841 SqFt
SOLD DATE : 03/28/2024
Key Details
Sold Price $558,000
Property Type Single Family Home
Sub Type Single Family Residence
Listing Status Sold
Purchase Type For Sale
Square Footage 1,841 sqft
Price per Sqft $303
Subdivision Saddle Butte Estates
MLS Listing ID 24222293
Sold Date 03/28/24
Style Stories1, Custom Style
Bedrooms 3
Full Baths 2
Year Built 1992
Annual Tax Amount $3,330
Tax Year 2023
Lot Size 0.450 Acres
Property Description
Great Winchester location! This well appointed single level home is just immaculate with pride of ownership throughout!! The generous .45 acre lot is beautifully landscaped with fenced backyard, sprinklers and a covered deck offering ample outdoor living space. Warm up to the gas fireplace, hardwood floors, high ceilings, granite kitchen, breakfast nook, formal dining room & more. Spacious primary suite features walk-in shower, walk-in closet, coved ceiling and access to the backyard. Finished insulated 644sqft Shop built in 2002 with 10' door, wall heat, pull down storage, 220 outlet, air-lines plumbed and additional roll-up door to backyard is ready for all your projects. This home is turn-key ready.
Location
State OR
County Douglas
Area _251
Zoning R1
Rooms
Basement Crawl Space
Interior
Interior Features Ceiling Fan, Garage Door Opener, Granite, Hardwood Floors, High Ceilings, Laundry, Skylight, Solar Tube, Wallto Wall Carpet
Heating Forced Air95 Plus
Cooling Central Air
Fireplaces Number 1
Fireplaces Type Gas
Appliance Dishwasher, Disposal, Free Standing Range, Granite, Instant Hot Water, Microwave, Pantry, Plumbed For Ice Maker, Range Hood
Exterior
Exterior Feature Covered Deck, Fenced, Garden, Second Garage, Tool Shed
Parking Features Attached
Garage Spaces 2.0
View Mountain, Seasonal
Roof Type Composition
Garage Yes
Building
Lot Description Level, Private
Story 1
Foundation Block, Concrete Perimeter
Sewer Public Sewer
Water Public Water
Level or Stories 1
Schools
Elementary Schools Winchester
Middle Schools Joseph Lane
High Schools Roseburg
Others
Senior Community No
Acceptable Financing Cash, Conventional, VALoan
Listing Terms Cash, Conventional, VALoan
Read Less Info
Want to know what your home might be worth? Contact us for a FREE valuation!

Our team is ready to help you sell your home for the highest possible price ASAP







