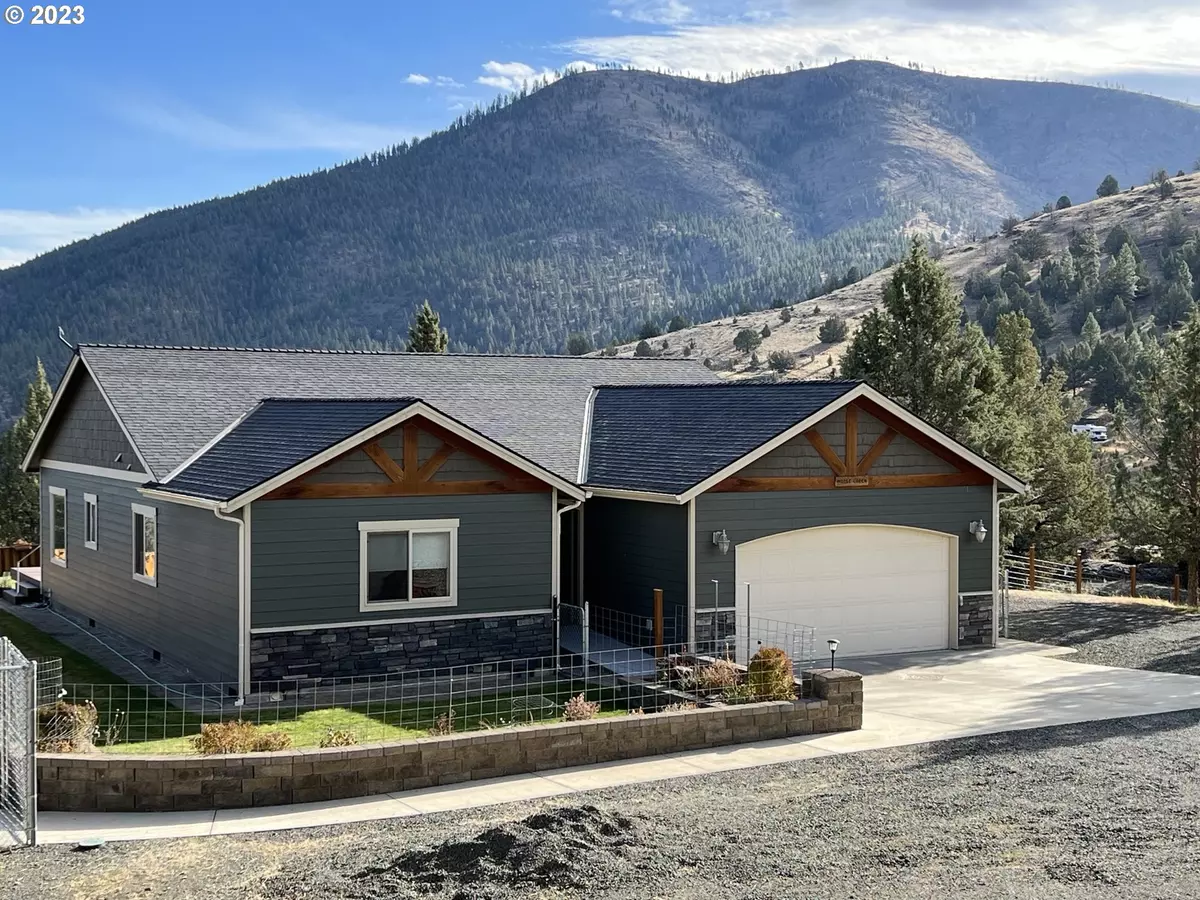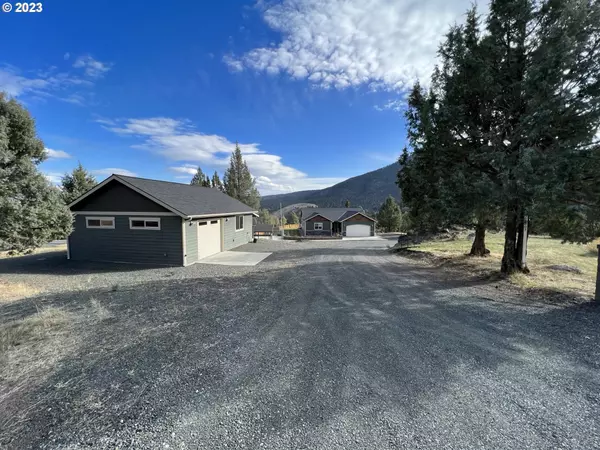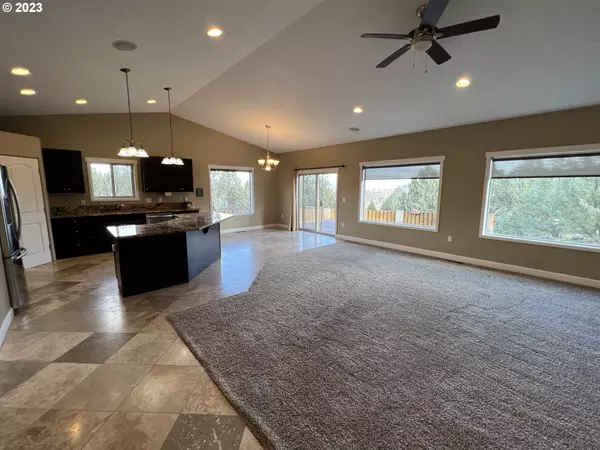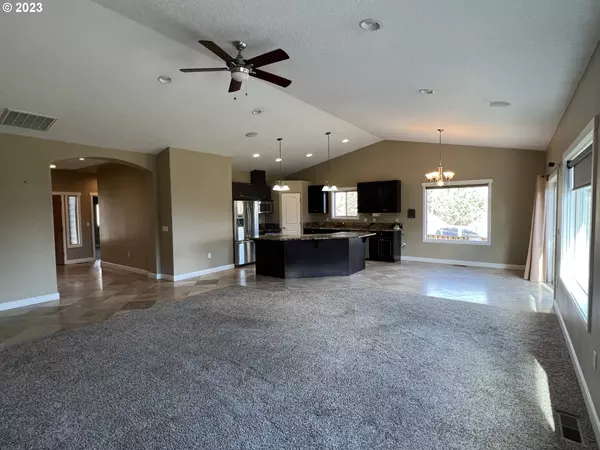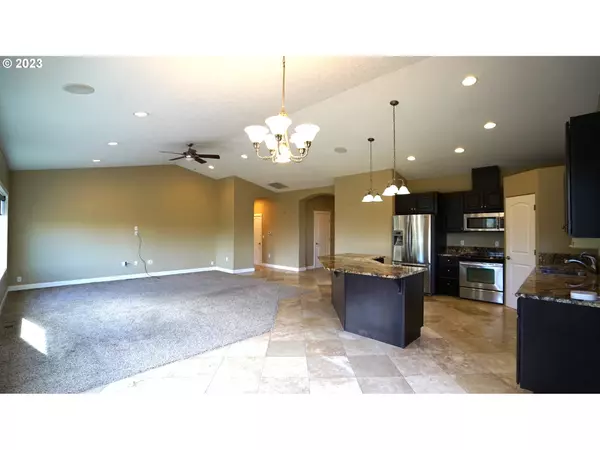Bought with Vaunt Real Estate LLC
$485,000
$485,000
For more information regarding the value of a property, please contact us for a free consultation.
3 Beds
2 Baths
1,855 SqFt
SOLD DATE : 03/20/2024
Key Details
Sold Price $485,000
Property Type Single Family Home
Sub Type Single Family Residence
Listing Status Sold
Purchase Type For Sale
Square Footage 1,855 sqft
Price per Sqft $261
MLS Listing ID 23162142
Sold Date 03/20/24
Style Stories1, Custom Style
Bedrooms 3
Full Baths 2
Year Built 2009
Annual Tax Amount $3,268
Tax Year 2022
Lot Size 5.000 Acres
Property Description
Enchanting 2009 Custom Built Home with Canyon Mtn Views. Step into a world of luxury and breathtaking views at 26807 Grandview Road. This custom built home is nestled in a tranquil setting, offering peace and privacy. 1855 Sq/ft home is a masterpiece of modern design, with granite counter tops, tile floors and a primary suite complete with double vanity,walk in shower, jetted tub and walk in closet. Enjoy the stunning Canyon Mountain Views from the large deck or take a step into the 832 sqft finished detached shop with hobby room w/heat & A/C. Home has attached 2 car garage, garden shed, basketball court, underground sprinklers, fenced yard, paver walkways & circular driveway. This home is situated on 5 acres of private land, rock outcroppings, beautifully landscaped, cultured stone raised flower beds, room for a garden and plenty of room for your outdoor toys.
Location
State OR
County Grant
Area _410
Zoning R5
Rooms
Basement Crawl Space
Interior
Interior Features Ceiling Fan, Garage Door Opener, Jetted Tub, Laundry, Tile Floor, Vaulted Ceiling, Wallto Wall Carpet, Washer Dryer
Heating Heat Pump
Cooling Heat Pump
Appliance Dishwasher, Down Draft, Free Standing Range, Free Standing Refrigerator, Granite, Island, Microwave, Pantry, Plumbed For Ice Maker, Tile
Exterior
Exterior Feature Basketball Court, Deck, R V Parking, Sprinkler, Tool Shed, Yard
Parking Features Attached
Garage Spaces 2.0
View Mountain
Roof Type Composition
Garage Yes
Building
Lot Description Level, Sloped, Trees
Story 1
Foundation Stem Wall
Sewer Septic Tank
Water Shared Well
Level or Stories 1
Schools
Elementary Schools Humbolt
Middle Schools Grant Union
High Schools Grant Union
Others
Senior Community No
Acceptable Financing Cash, Conventional, FHA, VALoan
Listing Terms Cash, Conventional, FHA, VALoan
Read Less Info
Want to know what your home might be worth? Contact us for a FREE valuation!

Our team is ready to help you sell your home for the highest possible price ASAP


