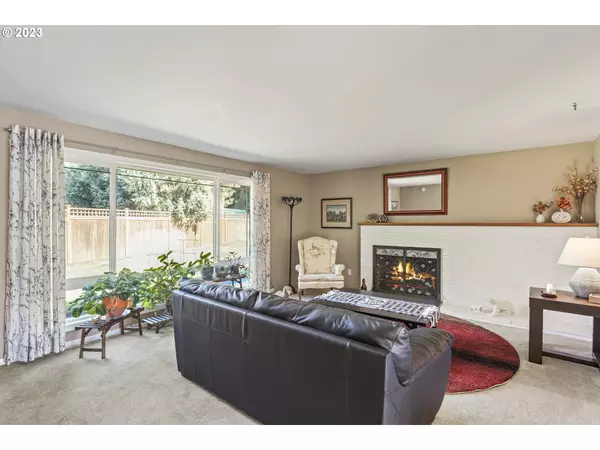Bought with Knipe Realty ERA Powered
$620,864
$585,000
6.1%For more information regarding the value of a property, please contact us for a free consultation.
3 Beds
2.1 Baths
1,879 SqFt
SOLD DATE : 03/01/2024
Key Details
Sold Price $620,864
Property Type Single Family Home
Sub Type Single Family Residence
Listing Status Sold
Purchase Type For Sale
Square Footage 1,879 sqft
Price per Sqft $330
MLS Listing ID 23067492
Sold Date 03/01/24
Style Stories1, Ranch
Bedrooms 3
Full Baths 2
Year Built 1960
Annual Tax Amount $5,568
Tax Year 2022
Lot Size 0.280 Acres
Property Description
!Canceled Open House 18Feb24, 1-3 is Canceled!! This exceptional single-level residence showcases numerous updates. The highlight is the fully renovated kitchen, boasting Silestone countertops, custom-built hickory cabinets, an eating bar, and Stainless Steel appliances including a Bosch dishwasher, and a Samsung refrigerator. Adjacent to the Kitchen is a welcoming family room, complete with a cozy wood-burning fireplace and a sliding door that leads to the covered patio in the backyard. Hardwood floors grace the home, while plush carpeting adorns the Hallway and Living Room. The Light and Bright Living Room also features Large Picture Windows and an ambieance enhancing wood-burning Fireplace. The primary suite is equipped with a full bathroom and shower. Recent upgrades include a newer roof, hot water heater, and triple-pane vinyl windows. The sizable fenced backyard encompasses a dedicated garden area with raised bed gardens. The property is beautifully landscaped, requiring minimal maintenance. Situated in a well-established neighborhood, this home offers convenient proximity to shopping and dining options.
Location
State OR
County Lane
Area _242
Rooms
Basement Crawl Space
Interior
Interior Features Hardwood Floors, Laundry, Wallto Wall Carpet, Wood Floors
Heating Ceiling, Ductless, Heat Pump
Cooling Heat Pump, Mini Split
Fireplaces Number 2
Fireplaces Type Wood Burning
Appliance Builtin Oven, Builtin Range, Cooktop, Dishwasher, Disposal, Free Standing Refrigerator, Range Hood
Exterior
Exterior Feature Covered Patio, Fenced, Garden, Raised Beds, Sprinkler, Yard
Parking Features Attached
Garage Spaces 2.0
Roof Type Composition
Garage Yes
Building
Lot Description Level
Story 1
Foundation Concrete Perimeter
Sewer Public Sewer
Water Public Water
Level or Stories 1
Schools
Elementary Schools Washington
Middle Schools Monroe
High Schools Sheldon
Others
Senior Community No
Acceptable Financing Cash, Conventional, VALoan
Listing Terms Cash, Conventional, VALoan
Read Less Info
Want to know what your home might be worth? Contact us for a FREE valuation!

Our team is ready to help you sell your home for the highest possible price ASAP







