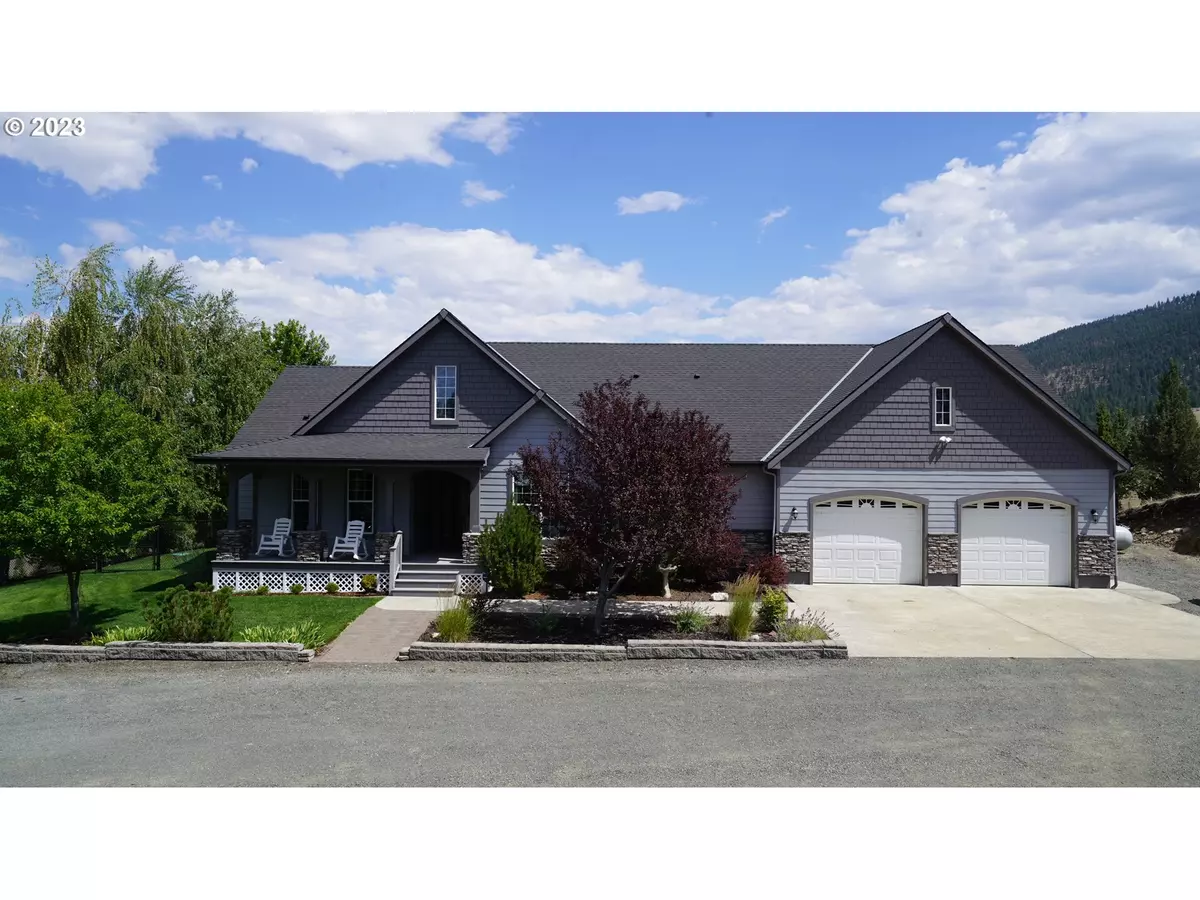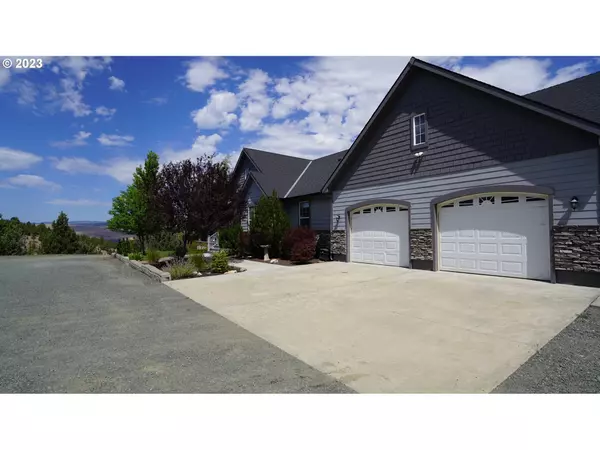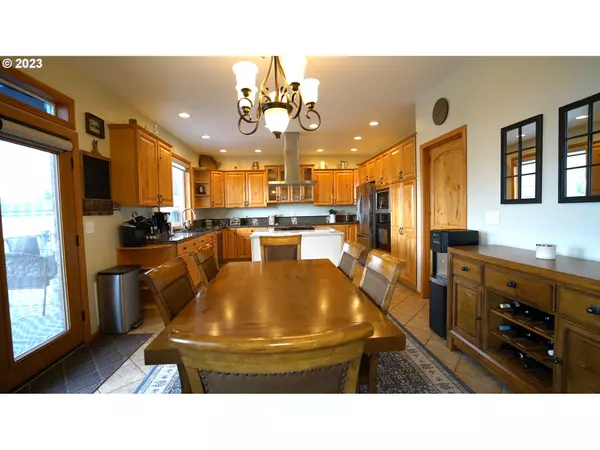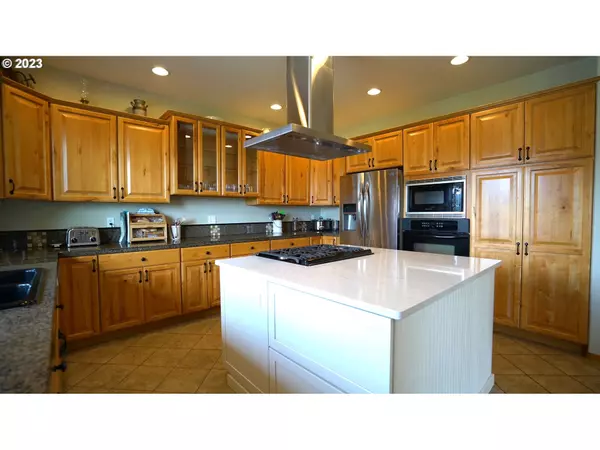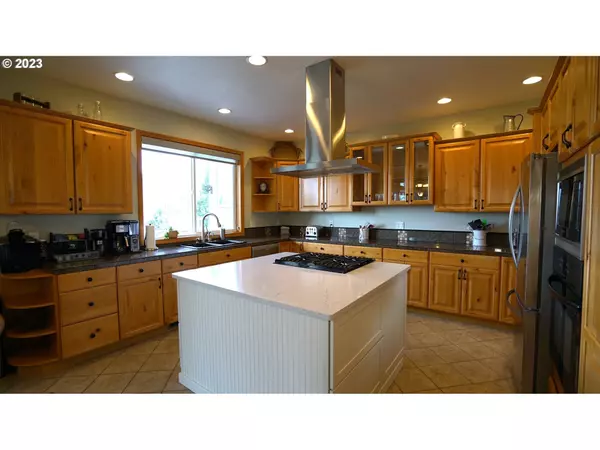Bought with Madden Realty
$540,000
$565,000
4.4%For more information regarding the value of a property, please contact us for a free consultation.
4 Beds
2.1 Baths
1,993 SqFt
SOLD DATE : 02/21/2024
Key Details
Sold Price $540,000
Property Type Single Family Home
Sub Type Single Family Residence
Listing Status Sold
Purchase Type For Sale
Square Footage 1,993 sqft
Price per Sqft $270
MLS Listing ID 23555738
Sold Date 02/21/24
Style Stories1
Bedrooms 4
Full Baths 2
Year Built 2006
Annual Tax Amount $4,060
Tax Year 2023
Lot Size 3.880 Acres
Property Description
Welcome to 222 Cougar Ridge Rd in Canyon City, Oregon! 4 bed 2 1/2 bath home w/3.88 acres. As you approach this remarkable home, your eyes will be greeted by an impeccably landscaped and fenced yard. Covered Deck, patio and additional deck off primary bedroom w/hottub. Raised beds, 180 Sqft shop & Chicken Coop. Upon entering, you'll marvel at the attention to detail that is present throughout its 1993 square feet.Built in 2006, this home has been lovingly maintained and boasts large windows in the living room, providing awe-inspiring views of the surrounding mountains. The attached 1050 square foot garage is equipped with a meat cooler and a versatile hobby room. Additionally, there is a convenient half bath, ensuring practicality for your endeavors. The kitchen is a chef's dream come true w/ample cabinets, dishwasher, built-in oven and microwave, a propane range perfectly placed on an island with a sleek hood. New Lenox furnace and heatpump & propane fireplace heat the home. Must see to appreciate this beautiful custom home.
Location
State OR
County Grant
Area _410
Zoning R-1
Rooms
Basement Crawl Space
Interior
Interior Features Ceiling Fan, Garage Door Opener, High Ceilings, Laminate Flooring, Soaking Tub, Tile Floor, Vaulted Ceiling, Wallto Wall Carpet, Water Softener
Heating Heat Pump, Other
Cooling Heat Pump
Fireplaces Number 1
Fireplaces Type Propane
Appliance Builtin Oven, Dishwasher, Free Standing Gas Range, Free Standing Refrigerator, Granite, Instant Hot Water, Island, Microwave, Range Hood, Stainless Steel Appliance, Tile
Exterior
Exterior Feature Covered Deck, Fenced, Free Standing Hot Tub, Gas Hookup, Patio, R V Parking, Sprinkler, Tool Shed, Workshop, Yard
Parking Features Attached, ExtraDeep, Oversized
Garage Spaces 2.0
View Mountain, Trees Woods
Roof Type Composition
Garage Yes
Building
Lot Description Level, Private, Sloped, Trees
Story 1
Foundation Concrete Perimeter, Stem Wall
Sewer Public Sewer, Septic Tank
Water Public Water
Level or Stories 1
Schools
Elementary Schools Humbolt
Middle Schools Grant Union
High Schools Grant Union
Others
Senior Community No
Acceptable Financing Cash, Conventional, FHA, VALoan
Listing Terms Cash, Conventional, FHA, VALoan
Read Less Info
Want to know what your home might be worth? Contact us for a FREE valuation!

Our team is ready to help you sell your home for the highest possible price ASAP


