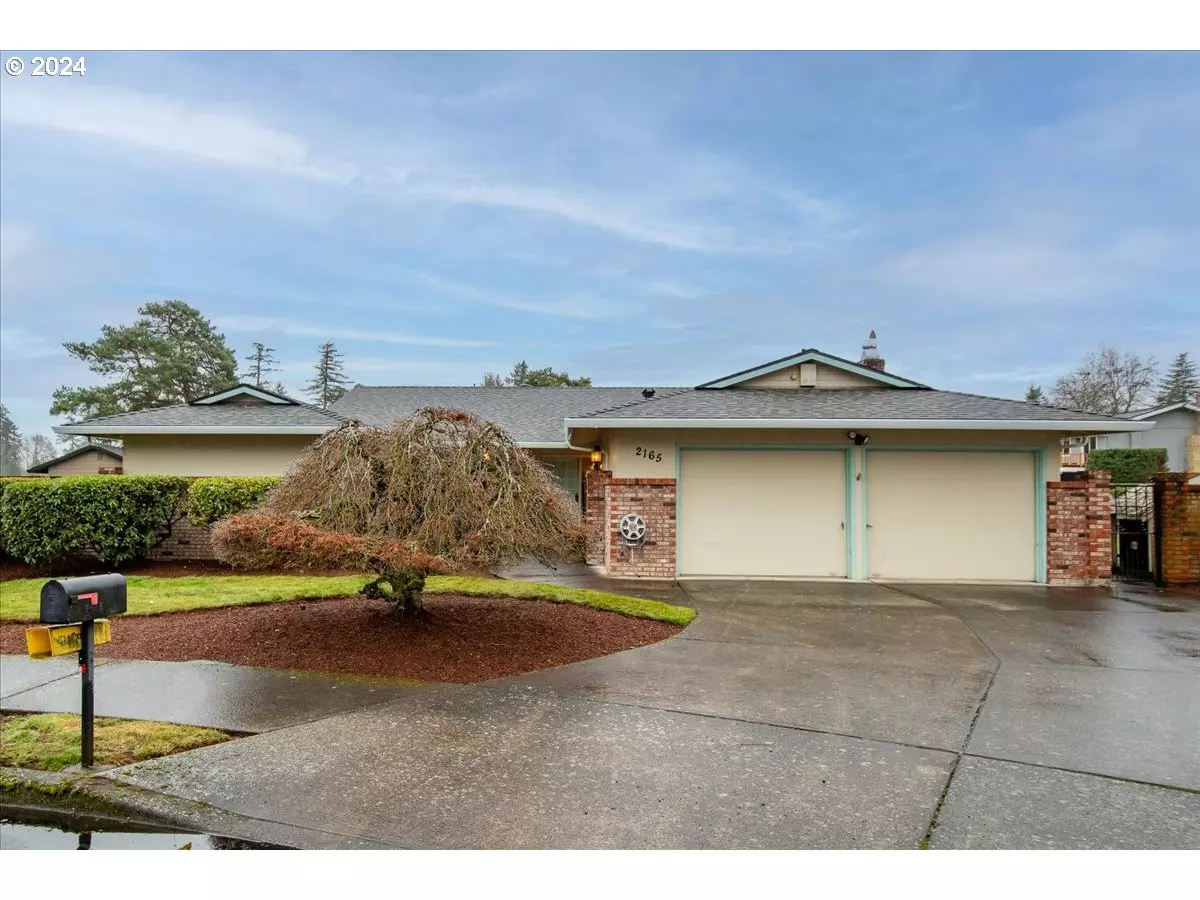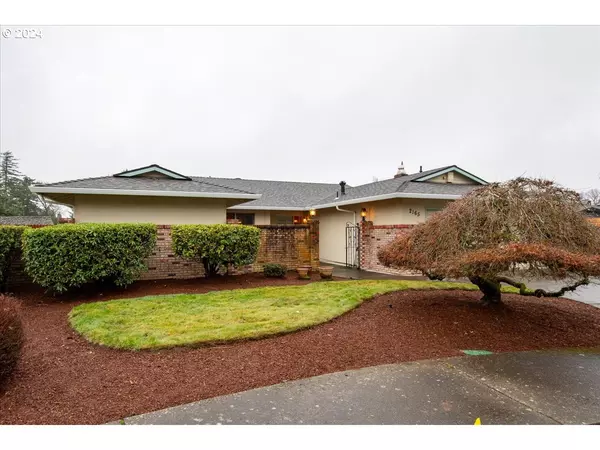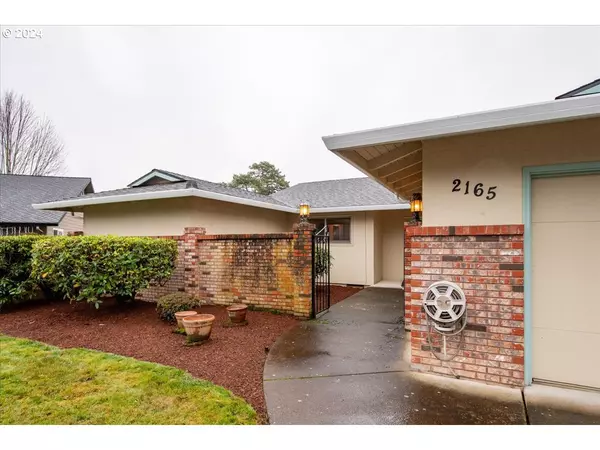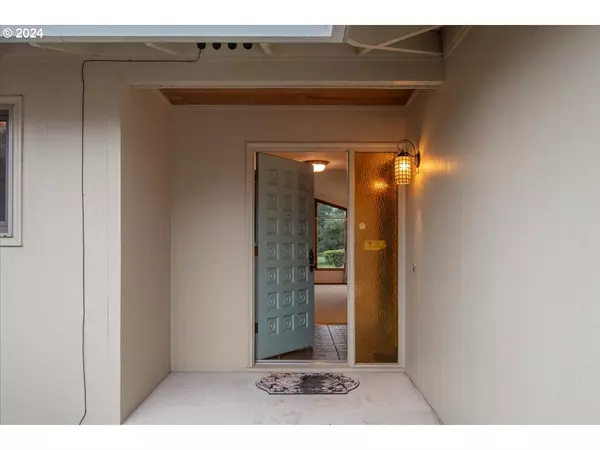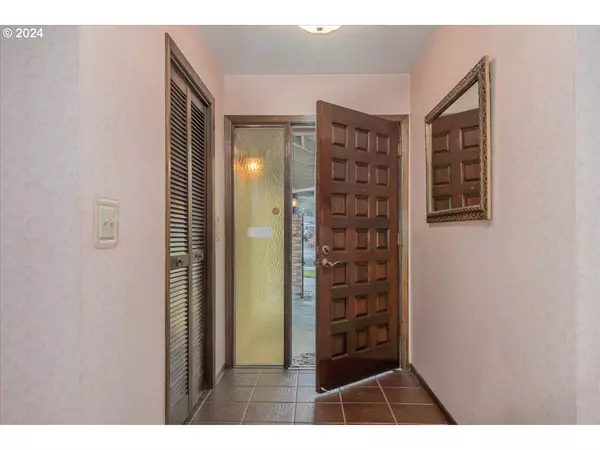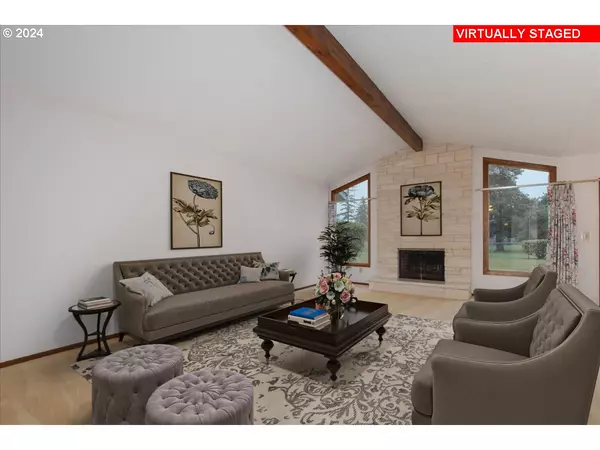Bought with RE/MAX Equity Group
$485,000
$480,000
1.0%For more information regarding the value of a property, please contact us for a free consultation.
4 Beds
2 Baths
1,882 SqFt
SOLD DATE : 02/16/2024
Key Details
Sold Price $485,000
Property Type Single Family Home
Sub Type Single Family Residence
Listing Status Sold
Purchase Type For Sale
Square Footage 1,882 sqft
Price per Sqft $257
MLS Listing ID 24412743
Sold Date 02/16/24
Style Stories1, N W Contemporary
Bedrooms 4
Full Baths 2
Year Built 1968
Annual Tax Amount $5,291
Tax Year 2023
Lot Size 0.280 Acres
Property Description
Gresham golf course one level, oozing with vintage charm and impeccable pride of ownership. Tucked away in a quiet cul-de-sac, you'll find this home has everything to accommodate. 4 Bedrooms, one with hardwoods. The primary offers double closest, slider out to private patio and bathroom with step in shower. Stunning living room with vaulted ceilings, beautiful exposed wood beam, framing a wood burning fireplace. Charming crystal chandelier in dining room with slider out to back. Kitchen has a super functional space with working triangle and newer gas stove top. Built in double oven, original to the home and clean as a whistle, they don't make them like that anymore! Family room with a second fireplace and new LVP flooring, slider out to covered patio with views of the golf course and pond. New roof 2023, newer AC. Don?t miss all charming vintage features this one level has to offer!
Location
State OR
County Multnomah
Area _144
Zoning LDR-7
Rooms
Basement Crawl Space
Interior
Interior Features Garage Door Opener, Hardwood Floors, Vinyl Floor, Wallto Wall Carpet, Washer Dryer
Heating Forced Air
Cooling Central Air
Fireplaces Number 2
Fireplaces Type Wood Burning
Appliance Builtin Oven, Cooktop, Dishwasher, Disposal, Double Oven, Free Standing Refrigerator, Gas Appliances, Microwave, Pantry
Exterior
Exterior Feature Covered Patio, Fenced, Patio, Porch, Tool Shed, Yard
Parking Features Attached
Garage Spaces 2.0
View Golf Course, Pond
Roof Type Composition
Garage Yes
Building
Lot Description Cul_de_sac, Golf Course, Level
Story 1
Foundation Concrete Perimeter
Sewer Public Sewer
Water Public Water
Level or Stories 1
Schools
Elementary Schools Hall
Middle Schools Gordon Russell
High Schools Sam Barlow
Others
Senior Community No
Acceptable Financing Cash, Conventional, FHA, VALoan
Listing Terms Cash, Conventional, FHA, VALoan
Read Less Info
Want to know what your home might be worth? Contact us for a FREE valuation!

Our team is ready to help you sell your home for the highest possible price ASAP


