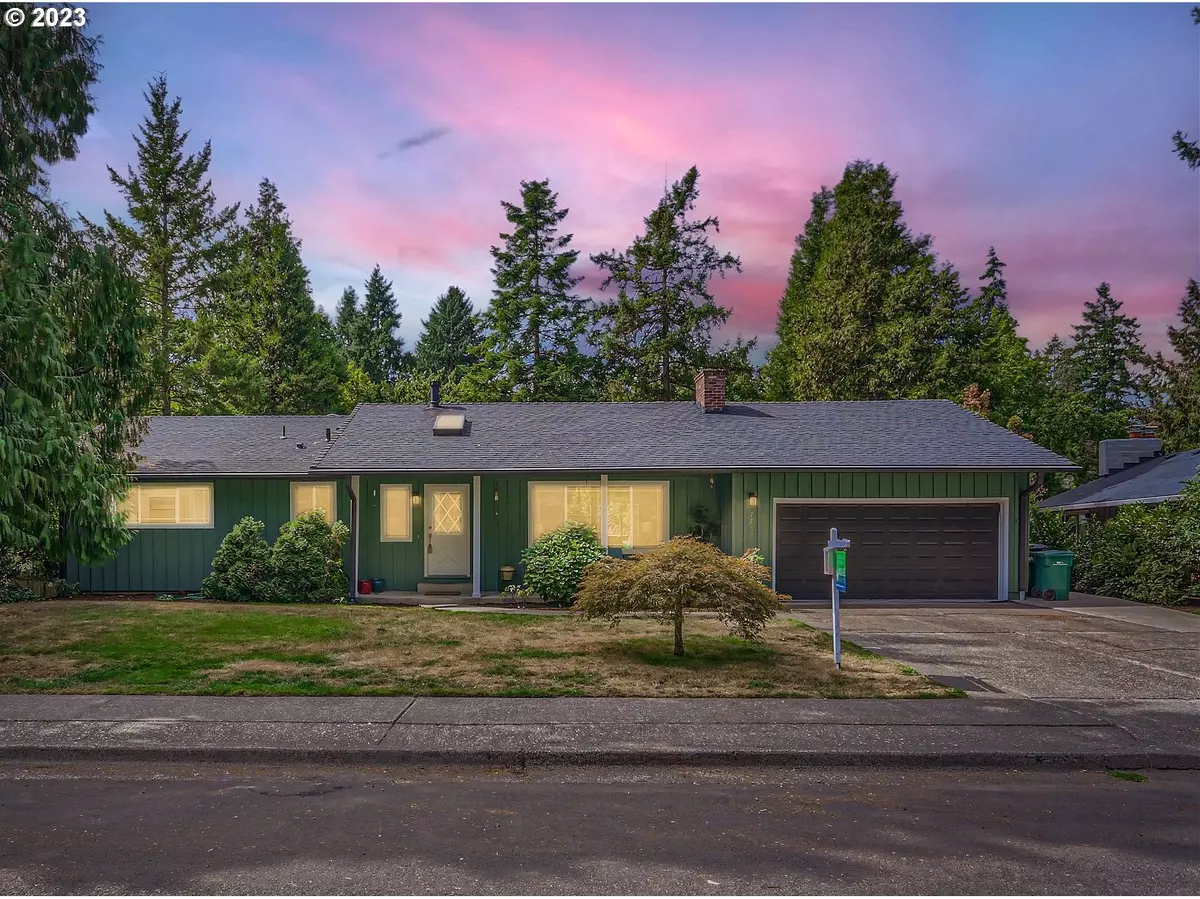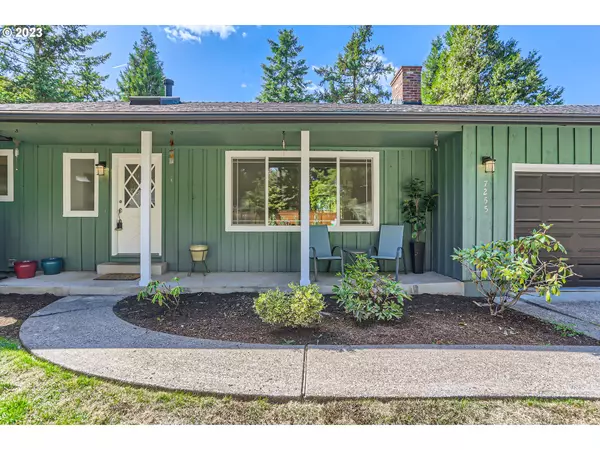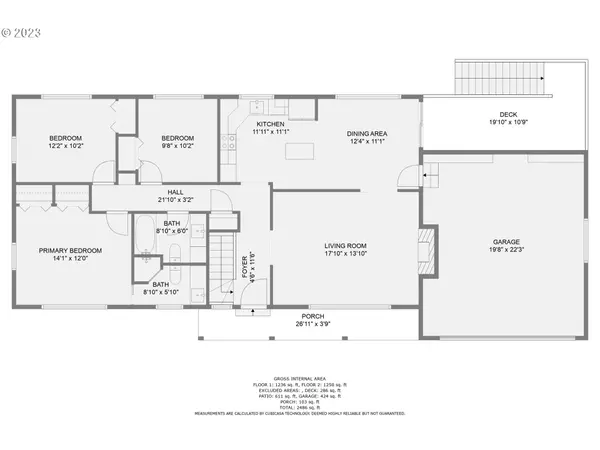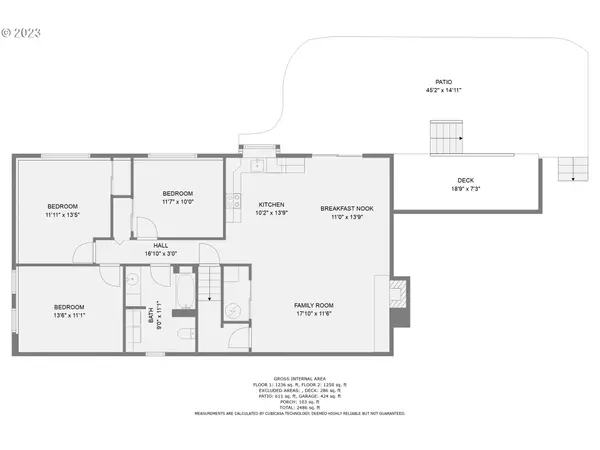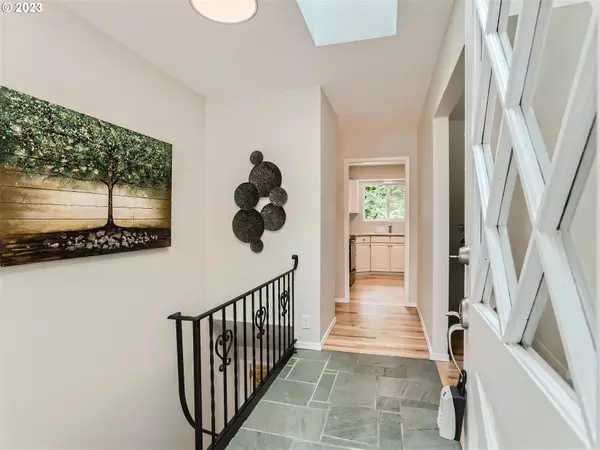Bought with Cascadia NW Real Estate
$720,000
$720,000
For more information regarding the value of a property, please contact us for a free consultation.
5 Beds
3 Baths
2,558 SqFt
SOLD DATE : 02/14/2024
Key Details
Sold Price $720,000
Property Type Single Family Home
Sub Type Single Family Residence
Listing Status Sold
Purchase Type For Sale
Square Footage 2,558 sqft
Price per Sqft $281
MLS Listing ID 23307173
Sold Date 02/14/24
Style Daylight Ranch
Bedrooms 5
Full Baths 3
Year Built 1967
Annual Tax Amount $6,608
Tax Year 2022
Lot Size 0.270 Acres
Property Description
WOW... Price improvement! Sellers are motivated! BEAUTIFULLY REFRESHED MULTI-GENERATION HOME IN HIGHLY SOUGHT AFTER HIGHLAND PARK NEIGHBORHOOD ON HUGE LOT! Re-Finished oak and maple floors on main for that rich feel. Quartz counters in the bright kitchens, under-mount sinks. FULL 2ND KITCHEN in the lower-level daylight basement, built with permits. 5 bedrooms plus a den means room everyone! Tiled tub/showers, fresh interior/exterior paint. Abundant recessed lighting. Newish furnace. Covered deck for sipping coffee on those drizzly days. The 90 ft X 60 ft backyard is a blank slate to create your private outdoor world. Whats your dream? 10 minute walk to Highland Park Middle or Fir Grove Elementary Schools. Several shopping options a short distance. QUIET, QUALITY LIVING WAITING JUST FOR YOU! 1st Buyer's financials issue puts this back on the market.
Location
State OR
County Washington
Area _150
Rooms
Basement Full Basement, Separate Living Quarters Apartment Aux Living Unit
Interior
Interior Features Garage Door Opener, Hardwood Floors, Laminate Flooring, Laundry, Quartz, Separate Living Quarters Apartment Aux Living Unit, Slate Flooring, Wallto Wall Carpet, Washer Dryer, Wood Floors
Heating Forced Air
Cooling Central Air
Fireplaces Number 2
Fireplaces Type Wood Burning
Appliance Dishwasher, Disposal, Free Standing Range, Free Standing Refrigerator, Microwave, Quartz, Stainless Steel Appliance
Exterior
Exterior Feature Covered Deck, Deck, Patio, Porch, Yard
Parking Features Attached
Garage Spaces 2.0
Roof Type Composition
Garage Yes
Building
Lot Description Trees
Story 2
Foundation Concrete Perimeter
Sewer Public Sewer
Water Public Water
Level or Stories 2
Schools
Elementary Schools Fir Grove
Middle Schools Highland Park
High Schools Southridge
Others
Senior Community No
Acceptable Financing Cash, Conventional, StateGILoan
Listing Terms Cash, Conventional, StateGILoan
Read Less Info
Want to know what your home might be worth? Contact us for a FREE valuation!

Our team is ready to help you sell your home for the highest possible price ASAP


