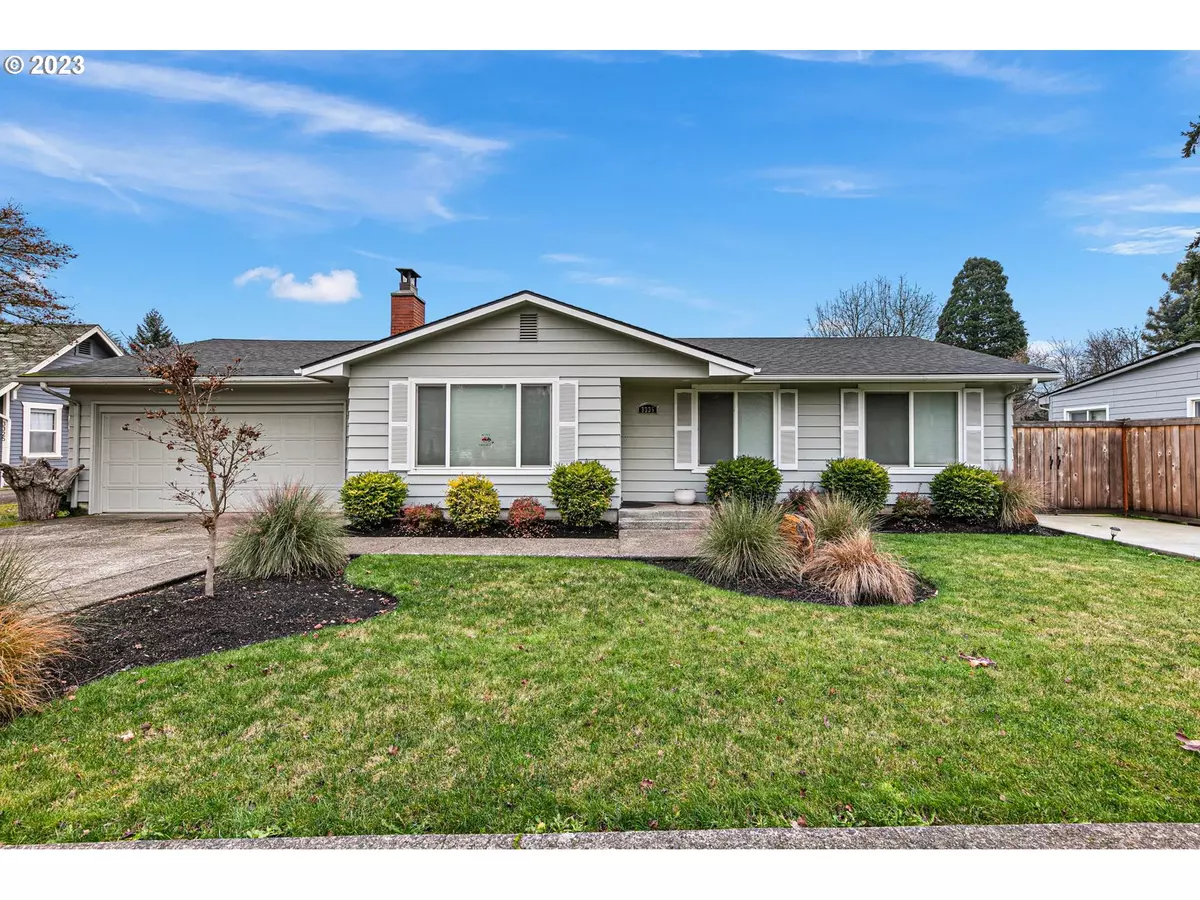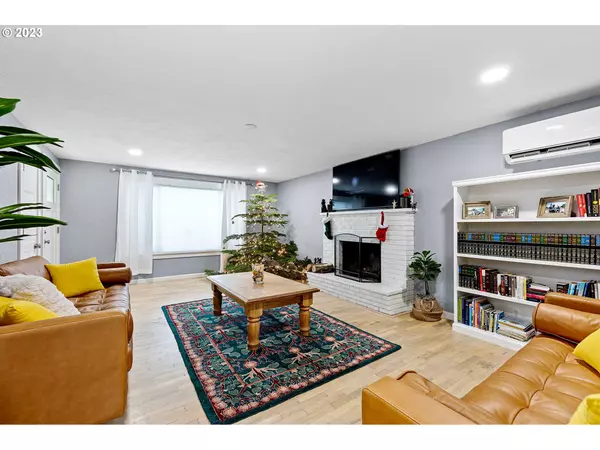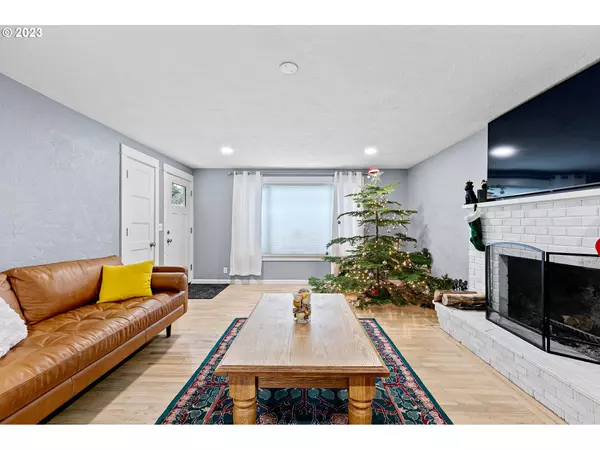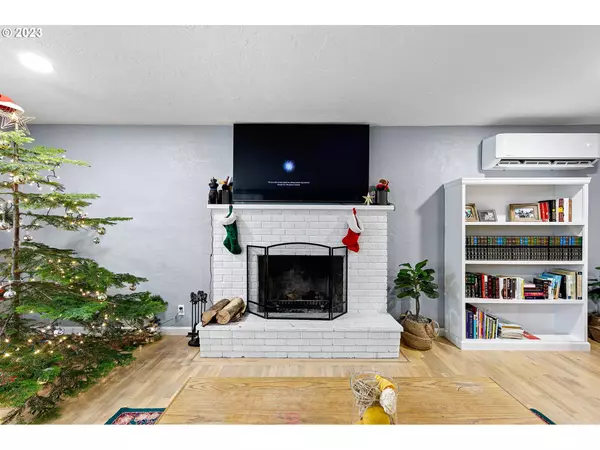Bought with Triple Oaks Realty LLC
$540,000
$540,000
For more information regarding the value of a property, please contact us for a free consultation.
4 Beds
2 Baths
1,623 SqFt
SOLD DATE : 02/09/2024
Key Details
Sold Price $540,000
Property Type Single Family Home
Sub Type Single Family Residence
Listing Status Sold
Purchase Type For Sale
Square Footage 1,623 sqft
Price per Sqft $332
MLS Listing ID 23187020
Sold Date 02/09/24
Style Stories1, Ranch
Bedrooms 4
Full Baths 2
Year Built 1962
Annual Tax Amount $5,358
Tax Year 2023
Lot Size 10,454 Sqft
Property Description
This extraordinary property boasts two exquisite living areas of separation, and comfort. Updated Ranch Style Home of 3beds, 1bath, with a guest house of 1bed, 1bath. Main home has hickory kitchen cabinets, wood floors, fireplace in a spacious living area. Updates include recessed lighting, ductless heat pump, bathtub-surround, tile flooring, and built-in bed frames. The exterior upgrades of a newer roof, exterior paint, vinyl windows, sidewalks. The property is nicely landscaped with a sprinkler system, two driveways, large patio area, fenced, raised beds, and covered deck for entertainment. The main house is a must see with a gorgeous standalone guest house built in 2022 designed with style, privacy area, ductless heat-pump, open loft bedroom.
Location
State OR
County Lane
Area _242
Rooms
Basement Crawl Space
Interior
Interior Features Tile Floor, Vinyl Floor, Wood Floors
Heating Ceiling, Ductless
Cooling Wall Unit
Fireplaces Number 1
Fireplaces Type Wood Burning
Appliance Dishwasher, Free Standing Range, Microwave
Exterior
Exterior Feature Deck, Fenced, Patio, Porch, R V Parking, Yard
Parking Features Attached
Garage Spaces 2.0
Roof Type Composition
Garage Yes
Building
Lot Description Level, On Busline
Story 1
Foundation Concrete Perimeter
Sewer Public Sewer
Water Public Water
Level or Stories 1
Schools
Elementary Schools Bertha Holt
Middle Schools Monroe
High Schools Sheldon
Others
Senior Community No
Acceptable Financing Cash, Conventional, Other
Listing Terms Cash, Conventional, Other
Read Less Info
Want to know what your home might be worth? Contact us for a FREE valuation!

Our team is ready to help you sell your home for the highest possible price ASAP







