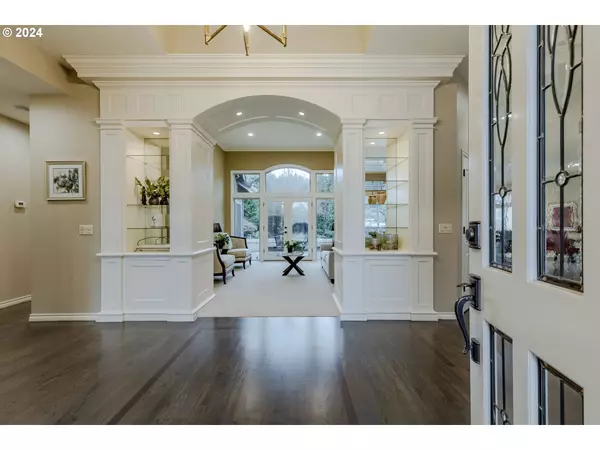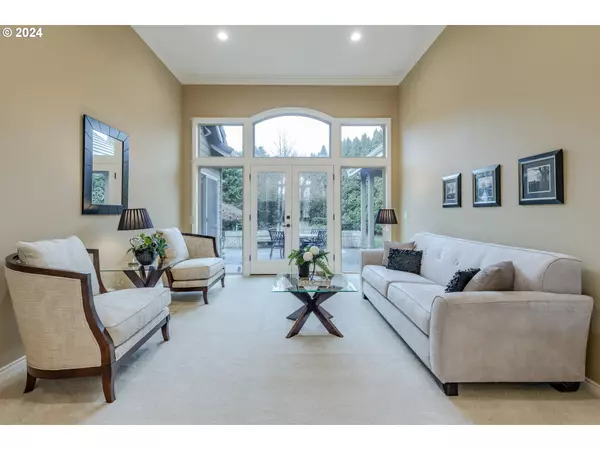Bought with United Real Estate Properties
$998,500
$998,500
For more information regarding the value of a property, please contact us for a free consultation.
3 Beds
2.1 Baths
2,717 SqFt
SOLD DATE : 02/06/2024
Key Details
Sold Price $998,500
Property Type Single Family Home
Sub Type Single Family Residence
Listing Status Sold
Purchase Type For Sale
Square Footage 2,717 sqft
Price per Sqft $367
MLS Listing ID 24186788
Sold Date 02/06/24
Style Stories1, Custom Style
Bedrooms 3
Full Baths 2
Year Built 1998
Annual Tax Amount $8,567
Tax Year 2023
Lot Size 0.280 Acres
Property Description
Custom built by Meltebeke for the Tour of Homes. Amazingly built open floor plan w/large remodeled kitchen and island. Kitchen opens to dining area and family room. Perfect for entertaining. Solarium off kitchen for enjoying nature on cold days. Vaulted family room with gas fireplace and exterior door for back yard bbqing. Formal dining and formal living room with exterior access. Large laundry room with lots of built ins and bath. Custom master with large bathroom, dual sinks, sunken tub, and walk in closet. Third bedroom currently office w/built ins. Large 2 car oversized garage and additional driveway parking. Call for a showing today.
Location
State OR
County Lane
Area _242
Rooms
Basement Crawl Space
Interior
Interior Features Central Vacuum, Garage Door Opener, Hardwood Floors, High Ceilings, High Speed Internet, Jetted Tub, Laminate Flooring, Laundry, Sprinkler, Tile Floor, Vaulted Ceiling, Wallto Wall Carpet, Wood Floors
Heating Forced Air
Cooling Heat Pump
Fireplaces Type Gas
Appliance Builtin Oven, Builtin Refrigerator, Cooktop, Dishwasher, Double Oven, Down Draft, Gas Appliances, Granite, Instant Hot Water, Island, Microwave, Pantry
Exterior
Exterior Feature Fenced, Patio, Porch, Sprinkler, Yard
Parking Features Attached, ExtraDeep
Garage Spaces 2.0
Roof Type Composition
Garage Yes
Building
Lot Description Corner Lot, Level, Private
Story 1
Foundation Concrete Perimeter
Sewer Public Sewer
Water Public Water
Level or Stories 1
Schools
Elementary Schools Bertha Holt
Middle Schools Monroe
High Schools Sheldon
Others
Senior Community No
Acceptable Financing Cash, Conventional
Listing Terms Cash, Conventional
Read Less Info
Want to know what your home might be worth? Contact us for a FREE valuation!

Our team is ready to help you sell your home for the highest possible price ASAP







