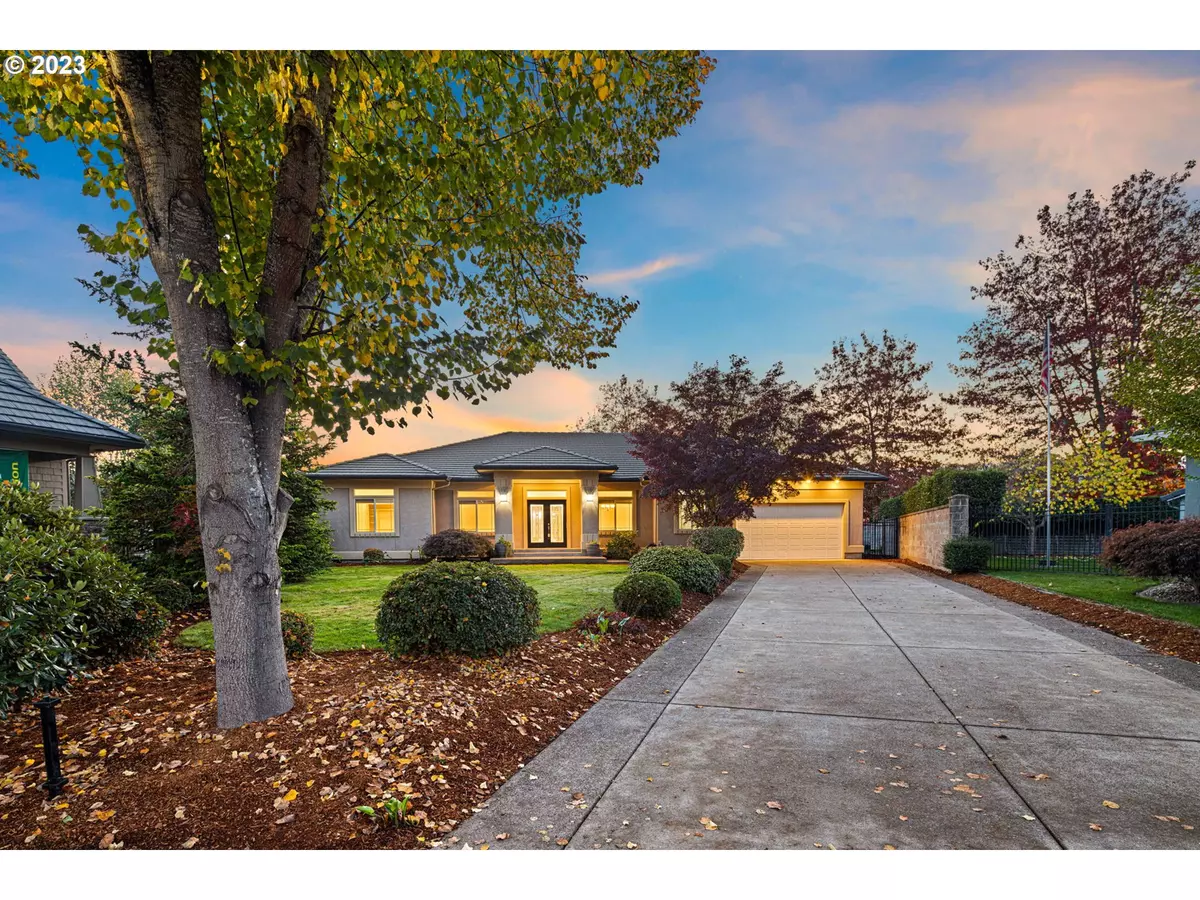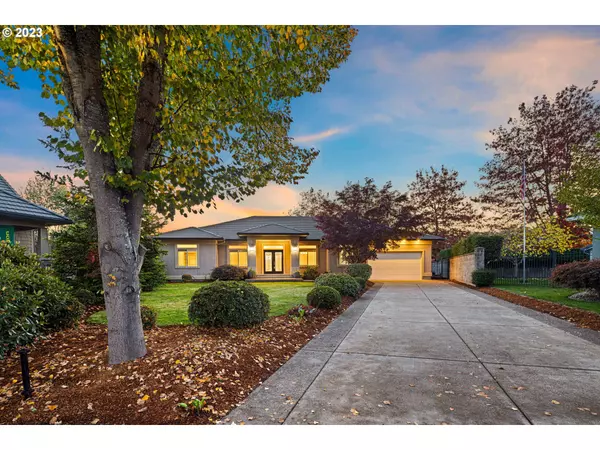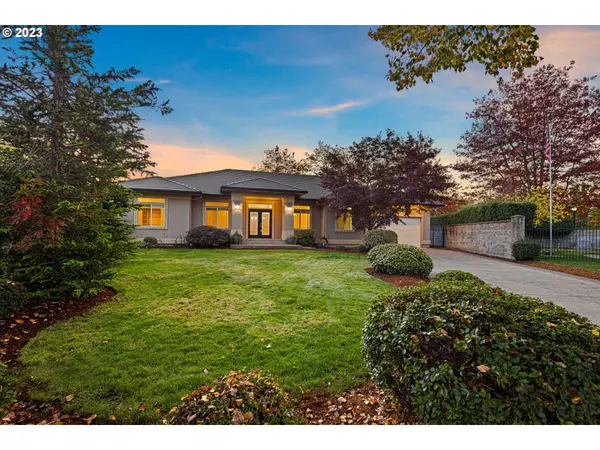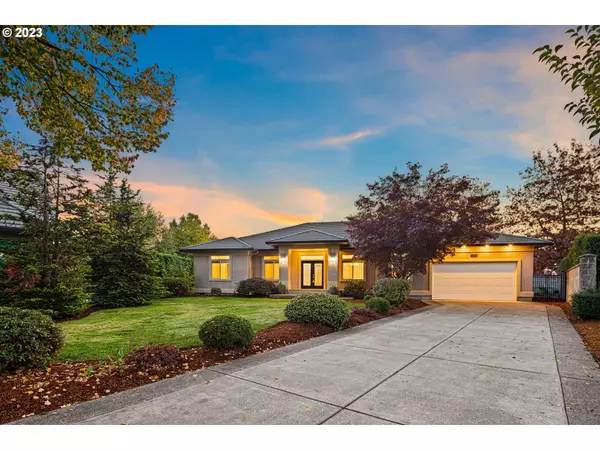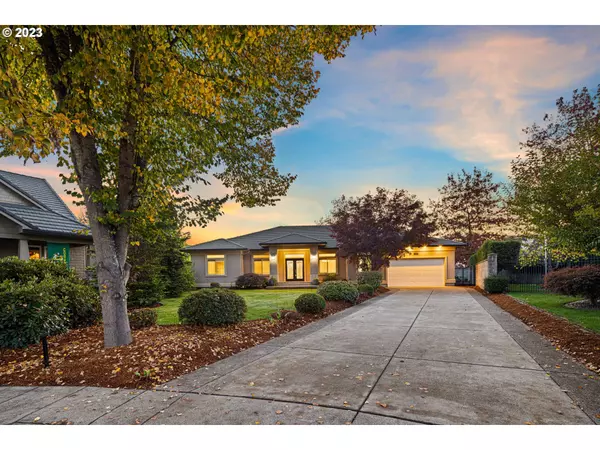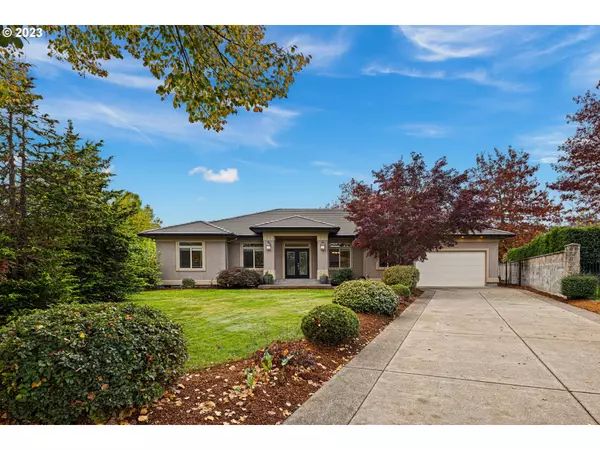Bought with ICON Real Estate Group
$675,000
$675,000
For more information regarding the value of a property, please contact us for a free consultation.
4 Beds
3 Baths
2,608 SqFt
SOLD DATE : 11/27/2023
Key Details
Sold Price $675,000
Property Type Single Family Home
Sub Type Single Family Residence
Listing Status Sold
Purchase Type For Sale
Square Footage 2,608 sqft
Price per Sqft $258
MLS Listing ID 23639338
Sold Date 11/27/23
Style Stories1, Contemporary
Bedrooms 4
Full Baths 3
Condo Fees $270
HOA Fees $90/qua
HOA Y/N Yes
Year Built 2003
Annual Tax Amount $5,988
Lot Size 0.360 Acres
Property Description
Welcome to your dream home nestled in a serene neighborhood just steps away from the prestigious Emerald Valley Golf Course. This exquisite 4bd, 3 ba, residence exudes a perfect blend of modern elegance and comfortable living. Spacious open concept with high ceilings and large windows. Chef's kitchen with top-of-the-line appliances, ample counter space, double ovens, and a breakfast nook. A private master suite with a walk-in closet, a secret hidden room, and a spa-like ensuite provides a tranquil retreat after a day on the course. Three additional generously sized bedrooms, perfect for family, guests, or a home office. Beautifully landscaped backyard oasis with a lighted seating area, small water feature, large garden, play structure, and an oversized covered patio, creating an ideal space for outdoor gatherings and relaxation. Almost every plant in the back yard is edible. Attached three-car oversized garage with pull-through and built-ins for convenience and storage. This remarkable property is ideally situated in the heart of Emerald Valley Estates, known for its tranquility, green spaces, and proximity to Emerald Valley Golf Course. Enjoy the convenience of easy access to local amenities, shops, and restaurants. Don't miss this opportunity to own a slice of paradise in this coveted neighborhood. Schedule your viewing today and start living the golf course lifestyle you've always dreamed of. The home is licensed for foster care. The listing agent is directly related to the sellers.
Location
State OR
County Lane
Area _235
Zoning R1
Rooms
Basement None
Interior
Interior Features Ceiling Fan, Garage Door Opener, Granite, Hardwood Floors, High Ceilings, Jetted Tub, Laundry, Sprinkler, Washer Dryer
Heating Forced Air
Cooling Central Air
Appliance Builtin Oven, Dishwasher, Disposal, Free Standing Gas Range, Free Standing Refrigerator, Granite, Instant Hot Water, Island, Pot Filler, Range Hood, Stainless Steel Appliance
Exterior
Exterior Feature Covered Patio, Fenced, Garden, Gas Hookup, Porch, Sprinkler, Water Feature, Yard
Parking Features Attached, ExtraDeep
Garage Spaces 3.0
View Y/N false
Roof Type Tile
Accessibility AccessibleDoors, AccessibleHallway, GarageonMain, OneLevel, UtilityRoomOnMain, WalkinShower
Garage Yes
Building
Lot Description Cul_de_sac, Level
Story 1
Foundation Concrete Perimeter
Sewer Public Sewer
Water Public Water
Level or Stories 1
New Construction No
Schools
Elementary Schools Creslane
Middle Schools Creswell
High Schools Creswell
Others
Senior Community No
Acceptable Financing Conventional, FHA, USDALoan, VALoan
Listing Terms Conventional, FHA, USDALoan, VALoan
Read Less Info
Want to know what your home might be worth? Contact us for a FREE valuation!

Our team is ready to help you sell your home for the highest possible price ASAP


