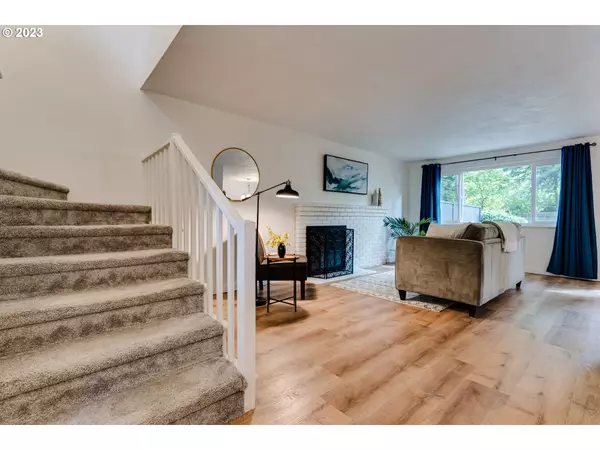Bought with Better Homes and Gardens Real Estate Equinox
$289,900
$289,900
For more information regarding the value of a property, please contact us for a free consultation.
2 Beds
1.1 Baths
1,026 SqFt
SOLD DATE : 11/13/2023
Key Details
Sold Price $289,900
Property Type Townhouse
Sub Type Townhouse
Listing Status Sold
Purchase Type For Sale
Square Footage 1,026 sqft
Price per Sqft $282
Subdivision Harlow Neighbors
MLS Listing ID 23057755
Sold Date 11/13/23
Style Stories2, Townhouse
Bedrooms 2
Full Baths 1
Condo Fees $267
HOA Fees $267/mo
HOA Y/N Yes
Year Built 1963
Annual Tax Amount $1,786
Tax Year 2022
Property Description
This conveniently located townhome offers a comfortable and contemporary living space. The unit features 2 sizeable bedrooms, 1.5 bathrooms, there is a full bathroom with tub/shower combination upstairs and an additional half bathroom off the kitchen, convenient for guests. The kitchen has been recently updated and boasts modern amenities. New granite counters and tile backsplash add a stylish touch. With all new stainless steel appliances, including refrigerator, stove/oven and dishwasher. Wood burning fireplace, vinyl floors and all new vinyl windows, slider and storm door. Additionally, this townhome offers the convenience of a new laundry setup as well as the ability to use the communal onsite laundry. Backyard features a patio with new steel partition making for a private and pleasant outdoor space. This townhome is on bus line, close to Oakway Shopping Center, Autzen Stadium and Downtown. HOA dues include water, sewer, trash and landscaping. Rental allowed.
Location
State OR
County Lane
Area _242
Interior
Interior Features Ceiling Fan, Laundry, Quartz, Vinyl Floor, Wallto Wall Carpet, Washer Dryer
Heating Ceiling
Cooling None
Fireplaces Number 1
Fireplaces Type Wood Burning
Appliance Dishwasher, Disposal, Free Standing Range, Free Standing Refrigerator, Quartz, Stainless Steel Appliance, Tile
Exterior
Exterior Feature Patio, Yard
View Y/N true
View City
Roof Type Composition
Garage No
Building
Lot Description Level, On Busline, Secluded, Trees
Story 2
Sewer Public Sewer
Water Public Water
Level or Stories 2
New Construction No
Schools
Elementary Schools Bertha Holt
Middle Schools Monroe
High Schools Sheldon
Others
Senior Community No
Acceptable Financing Cash, Conventional
Listing Terms Cash, Conventional
Read Less Info
Want to know what your home might be worth? Contact us for a FREE valuation!

Our team is ready to help you sell your home for the highest possible price ASAP







