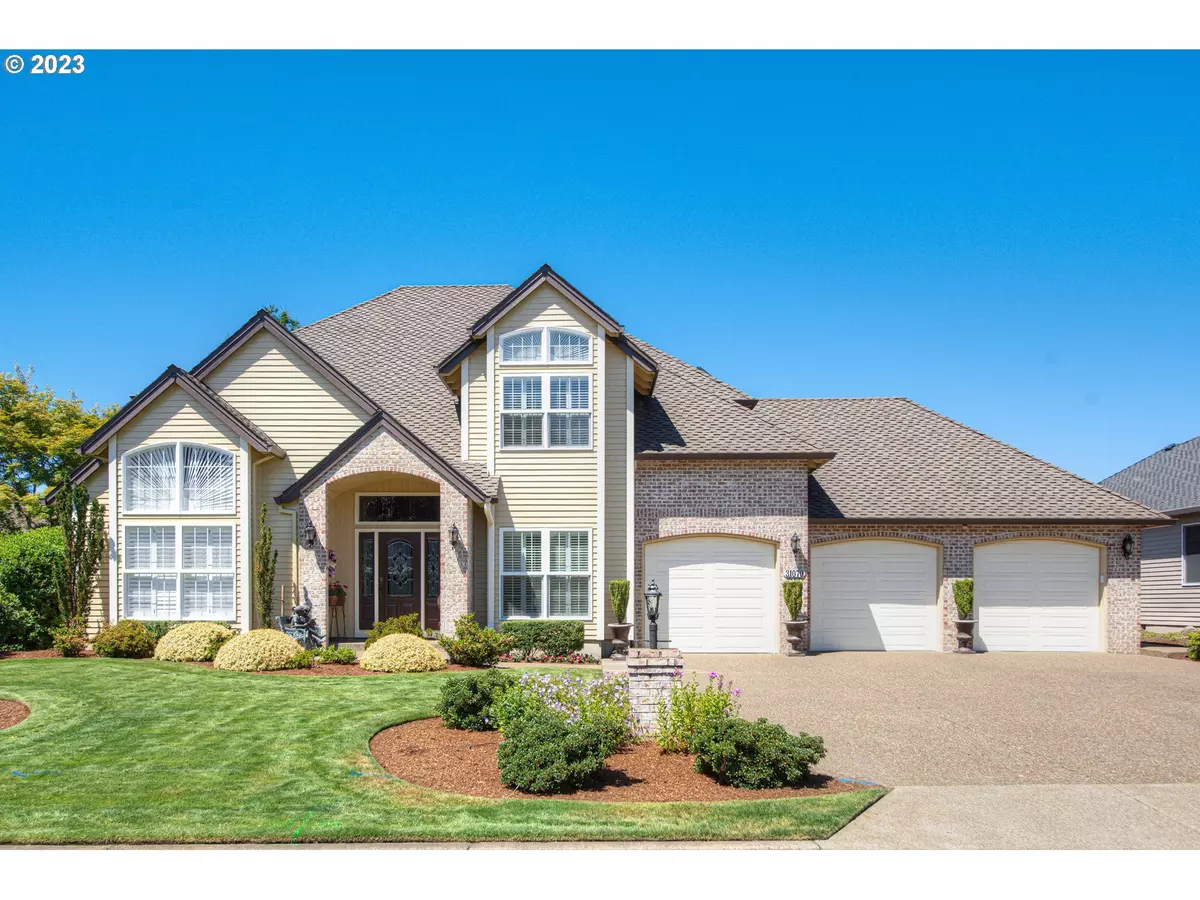Bought with Windermere Bridgeport Realty Group
$875,000
$895,000
2.2%For more information regarding the value of a property, please contact us for a free consultation.
4 Beds
2.1 Baths
3,095 SqFt
SOLD DATE : 11/08/2023
Key Details
Sold Price $875,000
Property Type Single Family Home
Sub Type Single Family Residence
Listing Status Sold
Purchase Type For Sale
Square Footage 3,095 sqft
Price per Sqft $282
Subdivision Charbonneau
MLS Listing ID 23681013
Sold Date 11/08/23
Style Stories2, Traditional
Bedrooms 4
Full Baths 2
Condo Fees $155
HOA Fees $155/mo
HOA Y/N Yes
Year Built 1991
Annual Tax Amount $9,732
Tax Year 2022
Property Description
This traditional home features an unbelievably GRAND remodeled kitchen with high-end appliances and finishes: Sub Zero refrigerator, Heston range, quartz counters, and custom white cabinets to the ceiling. The great room is cozy with a gas fireplace. Enjoy entertaining with a formal dining and living room. The new wood floors throughout the first floor are in impeccable condition. The private back yard has a covered grill, new trex deck and beautiful landscaping. It backs to a 22 acre farm. New furnace and A/C units installed in 2020. Come see this beautiful home and make it yours! See attached improvements and upgrades list.
Location
State OR
County Clackamas
Area _151
Zoning PDR3
Rooms
Basement Crawl Space
Interior
Interior Features Ceiling Fan, Central Vacuum, Garage Door Opener, Hardwood Floors, High Ceilings, High Speed Internet, Laundry, Quartz, Vaulted Ceiling, Wallto Wall Carpet
Heating E N E R G Y S T A R Qualified Equipment
Cooling Central Air
Fireplaces Number 1
Fireplaces Type Gas
Appliance Builtin Oven, Builtin Range, Builtin Refrigerator, Convection Oven, Dishwasher, Disposal, Double Oven, Gas Appliances, Island, Microwave, Quartz, Range Hood, Stainless Steel Appliance, Wine Cooler
Exterior
Exterior Feature Deck, Fenced, Garden, Public Road, Yard
Parking Features Attached
Garage Spaces 3.0
View Y/N true
View Territorial
Roof Type Composition
Garage Yes
Building
Lot Description Level, Private
Story 2
Foundation Concrete Perimeter
Sewer Public Sewer
Water Public Water
Level or Stories 2
New Construction No
Schools
Elementary Schools Eccles
Middle Schools Baker Prairie
High Schools Canby
Others
Senior Community No
Acceptable Financing Cash, Conventional, FHA, VALoan
Listing Terms Cash, Conventional, FHA, VALoan
Read Less Info
Want to know what your home might be worth? Contact us for a FREE valuation!

Our team is ready to help you sell your home for the highest possible price ASAP







