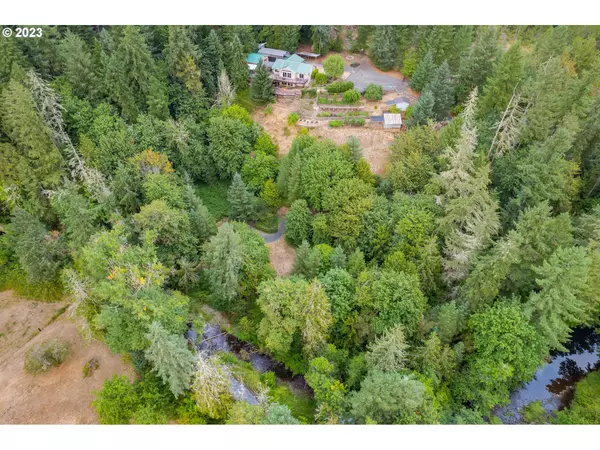Bought with Coldwell Banker Professional Group
$805,000
$835,000
3.6%For more information regarding the value of a property, please contact us for a free consultation.
4 Beds
2.1 Baths
2,618 SqFt
SOLD DATE : 11/07/2023
Key Details
Sold Price $805,000
Property Type Single Family Home
Sub Type Single Family Residence
Listing Status Sold
Purchase Type For Sale
Square Footage 2,618 sqft
Price per Sqft $307
MLS Listing ID 23257193
Sold Date 11/07/23
Style Stories2
Bedrooms 4
Full Baths 2
HOA Y/N No
Year Built 1997
Annual Tax Amount $3,804
Tax Year 2022
Lot Size 3.050 Acres
Property Description
Picturesque country living with stunning views! Beautiful 3 bed, 21/2 bath, custom home on over 3 acres with a creek. Hand scraped, hardwood floors, chef's kitchen w/granite counters, Viking range, SS gas appliances, vaulted ceilings, door to covered outdoor kitchen. RV parking, attached garage and detached (20x30) shop. Primary on main w/entry to deck. Two bedrooms downstairs with bonus room & fully equipped bar room. Pool table and lower patio downstairs with paths to terraced garden area. Hot tub with incredible views, greenhouse & chicken coop. Gravel road to creek (300 ft of personal creek frontage.) Gated entrance.
Location
State OR
County Lane
Area _234
Zoning RR5
Rooms
Basement Crawl Space, Finished, Other
Interior
Interior Features Granite, Hardwood Floors, Laundry, Vaulted Ceiling
Heating Forced Air, Heat Pump
Cooling Heat Pump
Fireplaces Number 1
Fireplaces Type Propane, Wood Burning
Appliance Builtin Refrigerator, Dishwasher, Double Oven, Free Standing Gas Range, Gas Appliances, Granite, Pot Filler, Range Hood, Stainless Steel Appliance
Exterior
Exterior Feature Deck, Free Standing Hot Tub, Garden, Outbuilding, Poultry Coop, R V Parking
Parking Features Attached, Carport
Garage Spaces 1.0
Waterfront Description Creek
View Y/N true
View Trees Woods, Valley
Roof Type Metal
Garage Yes
Building
Lot Description Hilly, Level, Terraced, Wooded
Story 2
Foundation Concrete Perimeter, Other
Sewer Other, Sand Filtered
Water Well
Level or Stories 2
New Construction No
Schools
Elementary Schools Pleasant Hill
Middle Schools Pleasant Hill
High Schools Pleasant Hill
Others
Senior Community No
Acceptable Financing Cash, Conventional, Other
Listing Terms Cash, Conventional, Other
Read Less Info
Want to know what your home might be worth? Contact us for a FREE valuation!

Our team is ready to help you sell your home for the highest possible price ASAP







