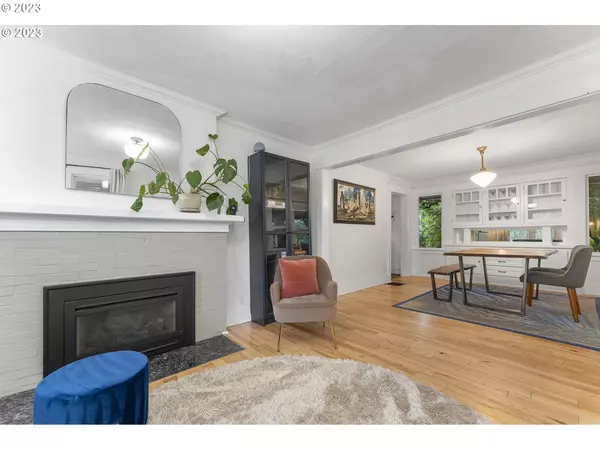Bought with Urban Nest Realty
$443,000
$459,900
3.7%For more information regarding the value of a property, please contact us for a free consultation.
3 Beds
1 Bath
1,724 SqFt
SOLD DATE : 10/27/2023
Key Details
Sold Price $443,000
Property Type Single Family Home
Sub Type Single Family Residence
Listing Status Sold
Purchase Type For Sale
Square Footage 1,724 sqft
Price per Sqft $256
Subdivision Parkrose
MLS Listing ID 23201297
Sold Date 10/27/23
Style Cottage, Craftsman
Bedrooms 3
Full Baths 1
HOA Y/N No
Year Built 1914
Annual Tax Amount $3,174
Tax Year 2022
Lot Size 8,712 Sqft
Property Description
This exquisite Craftsman cottage beckons you to explore its unique charm. A picturesque front porch surrounded by plants extends a warm invitation to all who enter. Step inside the open living &dining room with a gas fireplace, tasteful built-ins, wood floors, and tons of light. This house brings all the charm of itsera with newer windows, new foundation, updated plumbing, upgraded electrical, newer furnace, central air andheating, hot water heater, and more! The renovated kitchen with quartz counter tops, backsplash and shelf, and newstainless steel appliances is perfect for entertaining. Smart features throughout with elegant lighting you can turn onor off from the other room or from across town! Venture downstairs to the partially finished basement brimmingwith potential. Cozy den with home theater setup, electric fireplace, bar, and egress window. This separate entrancespace is an ideal canvas for crafting an additional bedroom, ADU, or a convenient in-law suite. The oversized yard includes garden beds, shed, back deck and patio area, bountiful fruit trees, and abundant natural light providing amplespace for gardening and leisurely pursuits. Completing the package is a detached two-car garage, offering room forboth parking and storage. This home enjoys a prime location, just across from Senn's Dairy Park with community garden, grocery, restaurants, and more. [Home Energy Score = 4. HES Report at https://rpt.greenbuildingregistry.com/hes/OR10221886]
Location
State OR
County Multnomah
Area _142
Rooms
Basement Exterior Entry, Partially Finished
Interior
Interior Features Air Cleaner, Garage Door Opener, Home Theater, Laundry, Quartz, Smart Camera Recording, Smart Home, Smart Light, Smart Thermostat, Washer Dryer, Wood Floors
Heating Forced Air, Heat Pump
Cooling Central Air
Fireplaces Number 1
Fireplaces Type Gas
Appliance Builtin Oven, Convection Oven, Dishwasher, Disposal, Free Standing Refrigerator, Gas Appliances, Pantry, Plumbed For Ice Maker, Quartz, Range Hood, Stainless Steel Appliance
Exterior
Exterior Feature Deck, Fenced, Garden, Patio, Porch, Raised Beds, R V Parking, Security Lights, Smart Light, Tool Shed, Yard
Parking Features Detached, Oversized
Garage Spaces 2.0
View Y/N true
View Park Greenbelt
Roof Type Composition
Accessibility AccessibleApproachwithRamp, MainFloorBedroomBath, Parking
Garage Yes
Building
Lot Description Corner Lot, Level
Story 3
Foundation Concrete Perimeter, Other
Sewer Public Sewer
Water Public Water
Level or Stories 3
New Construction No
Schools
Elementary Schools Prescott
Middle Schools Parkrose
High Schools Parkrose
Others
Senior Community No
Acceptable Financing Cash, Conventional, FHA, VALoan
Listing Terms Cash, Conventional, FHA, VALoan
Read Less Info
Want to know what your home might be worth? Contact us for a FREE valuation!

Our team is ready to help you sell your home for the highest possible price ASAP






