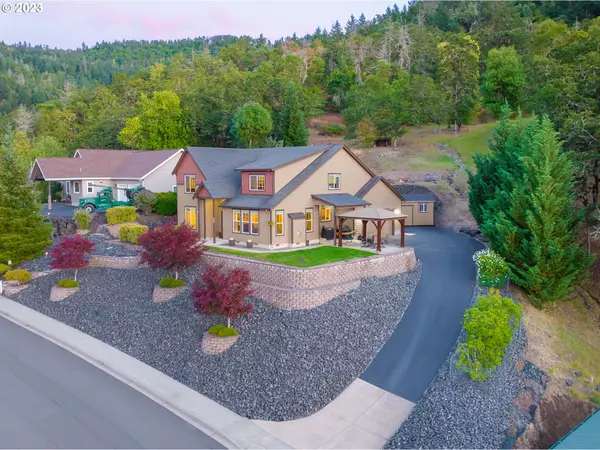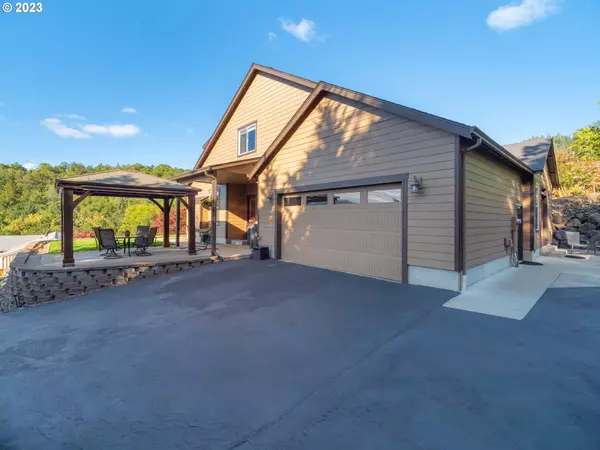Bought with Keller Williams Southern Oregon-Umpqua Valley
$599,900
$599,900
For more information regarding the value of a property, please contact us for a free consultation.
4 Beds
2.1 Baths
2,576 SqFt
SOLD DATE : 10/18/2023
Key Details
Sold Price $599,900
Property Type Single Family Home
Sub Type Single Family Residence
Listing Status Sold
Purchase Type For Sale
Square Footage 2,576 sqft
Price per Sqft $232
MLS Listing ID 23659838
Sold Date 10/18/23
Style Stories2, Contemporary
Bedrooms 4
Full Baths 2
HOA Y/N No
Year Built 2008
Annual Tax Amount $2,690
Tax Year 2022
Lot Size 0.480 Acres
Property Description
You won't want to miss this luxurious 4-bedroom, 2.5-bathroom home situated in the highly coveted Winchester Creek neighborhood. Set against the stunning backdrop of breathtaking valley and sunset views, this property is tucked away at the end of a quiet cul-de-sac, offering a sanctuary of peace and privacy.As you approach the home, you'll immediately notice its beautiful landscaping and undeniable curb appeal. Upon entering, you'll be welcomed by a modern, open-concept living area. The spacious and inviting living room is enhanced by a gas fireplace and expansive windows that flood the space with natural light, framing the awe-inspiring views. The kitchen is a chef's dream, outfitted with granite countertops, a generous island with a breakfast bar, and stainless steel built-in appliances. A formal dining area seamlessly complements the space, providing the ideal space for entertaining.The main floor also hosts the master suite, a private retreat complete with a walk-in closet and an en-suite bathroom featuring a spacious tub. The second floor houses three additional bedrooms, as well as a versatile bonus room that could serve as an office or study. Storage won't be an issue, thanks to a two-car attached garage that provides ample space. For those who enjoy hobbies, an additional tool shed is fully equipped with electricity.Outdoor living is another highlight of this home. Multiple secluded sitting areas, a cozy private patio, and a second patio adorned with a gazebo offer various options for relaxation. A third sitting area, strategically located above the house and bordering the forest, provides an even more secluded space.The property is bordered by the urban growth boundary, offering a unique opportunity to enjoy a diverse range of wildlife, which further adds to its tranquil setting. Every inch of this home has been thoughtfully designed and meticulously maintained, making it a move-in-ready opportunity for discerning buyers. Schedule your tour today!
Location
State OR
County Douglas
Area _251
Zoning R1
Rooms
Basement Crawl Space
Interior
Interior Features Ceiling Fan, Granite, Laminate Flooring, Laundry, Soaking Tub, Tile Floor, Wallto Wall Carpet
Heating Forced Air
Cooling Central Air
Fireplaces Number 1
Fireplaces Type Gas
Appliance Builtin Oven, Cooktop, Dishwasher, Gas Appliances, Granite, Island, Microwave
Exterior
Exterior Feature Covered Patio, Patio, R V Parking, Tool Shed, Yard
Parking Features Attached
Garage Spaces 2.0
View Y/N true
View Trees Woods, Valley
Roof Type Composition
Garage Yes
Building
Lot Description Level, Sloped
Story 2
Foundation Concrete Perimeter
Sewer Public Sewer
Water Public Water
Level or Stories 2
New Construction No
Schools
Elementary Schools Winchester
Middle Schools Joseph Lane
High Schools Roseburg
Others
Senior Community No
Acceptable Financing Cash, Conventional, FHA, VALoan
Listing Terms Cash, Conventional, FHA, VALoan
Read Less Info
Want to know what your home might be worth? Contact us for a FREE valuation!

Our team is ready to help you sell your home for the highest possible price ASAP







