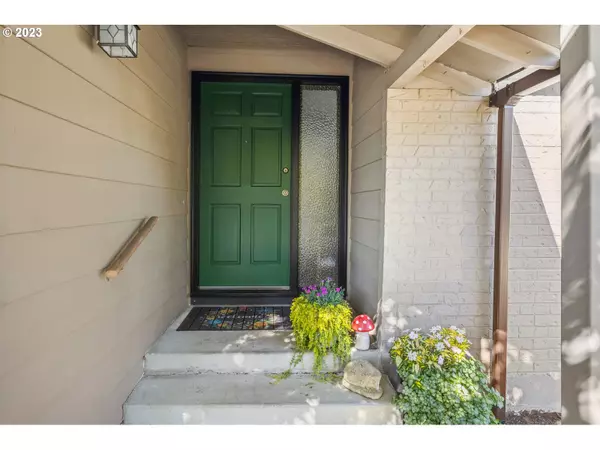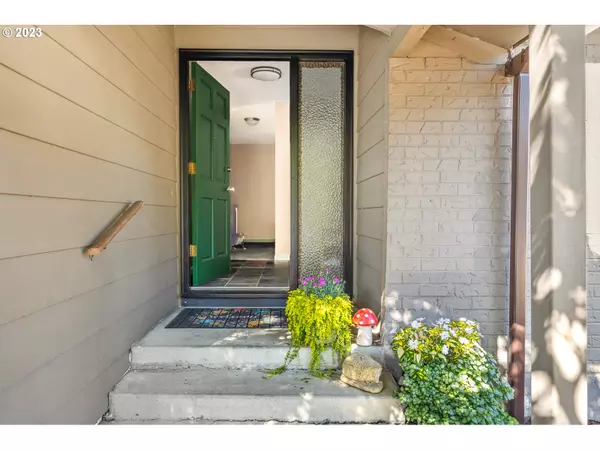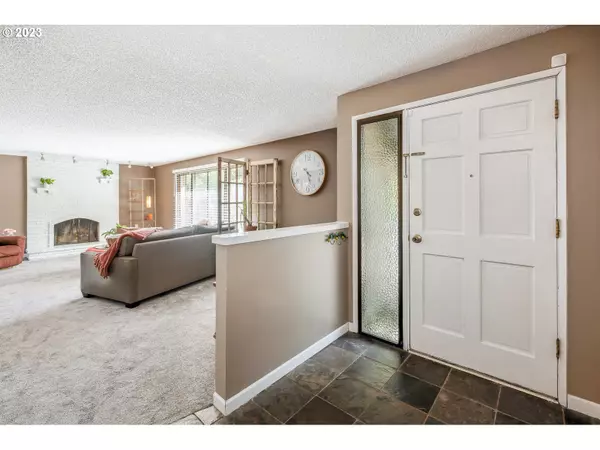Bought with LUXE Forbes Global Properties
$565,000
$550,000
2.7%For more information regarding the value of a property, please contact us for a free consultation.
4 Beds
3 Baths
2,940 SqFt
SOLD DATE : 10/05/2023
Key Details
Sold Price $565,000
Property Type Single Family Home
Sub Type Single Family Residence
Listing Status Sold
Purchase Type For Sale
Square Footage 2,940 sqft
Price per Sqft $192
Subdivision Sherwood Forest
MLS Listing ID 23552051
Sold Date 10/05/23
Style Daylight Ranch
Bedrooms 4
Full Baths 3
HOA Y/N No
Year Built 1971
Annual Tax Amount $5,615
Tax Year 2022
Lot Size 7,405 Sqft
Property Description
This fairy tale daylight ranch has it all. On the main level, you'll find the primary bedroom, complete with an attached bath for your convenience. Two more bedrooms and another full bath ensure ample space for family and guests. The living room is a spacious, sunlit haven featuring a cozy wood-burning fireplace, perfect for creating cherished memories.Step into the elegant dining room, where a glass slider beckons you to a generous covered deck. Picture yourself hosting year-round gatherings, with easy access to the fenced backyard. The kitchen is a culinary haven with abundant storage and room for a charming eat-in area or additional prep space.The lower level takes this home to the next level: A dreamy family room awaits, complete with another wood-burning fireplace and a convenient wet bar. Glass sliders open to the backyard, creating a seamless connection to nature. Discover the 4th bedroom, ideal for guests, and a sprawling bonus room that is perfect for an office or hobby space. An additional full bath completes this level, ensuring your family's comfort.With a floor plan that flows beautifully, this home offers plenty of room for everyone to spread out and create their own fairy tale moments. Don't miss your chance to live the enchanting life you've always dreamed of in Sherwood Forest!
Location
State OR
County Clackamas
Area _145
Rooms
Basement Daylight
Interior
Interior Features Garage Door Opener, Laundry, Wallto Wall Carpet, Washer Dryer
Heating Forced Air
Cooling Central Air
Fireplaces Number 2
Fireplaces Type Wood Burning
Appliance Cooktop, Dishwasher, Disposal, Free Standing Refrigerator, Gas Appliances
Exterior
Exterior Feature Covered Deck, Fenced, Patio, Yard
Parking Features Attached
Garage Spaces 2.0
View Y/N false
Roof Type Composition
Garage Yes
Building
Story 2
Foundation Slab
Sewer Public Sewer
Water Public Water
Level or Stories 2
New Construction No
Schools
Elementary Schools John Wetten
Middle Schools Kraxberger
High Schools Gladstone
Others
Senior Community No
Acceptable Financing Cash, Conventional, FHA, VALoan
Listing Terms Cash, Conventional, FHA, VALoan
Read Less Info
Want to know what your home might be worth? Contact us for a FREE valuation!

Our team is ready to help you sell your home for the highest possible price ASAP







