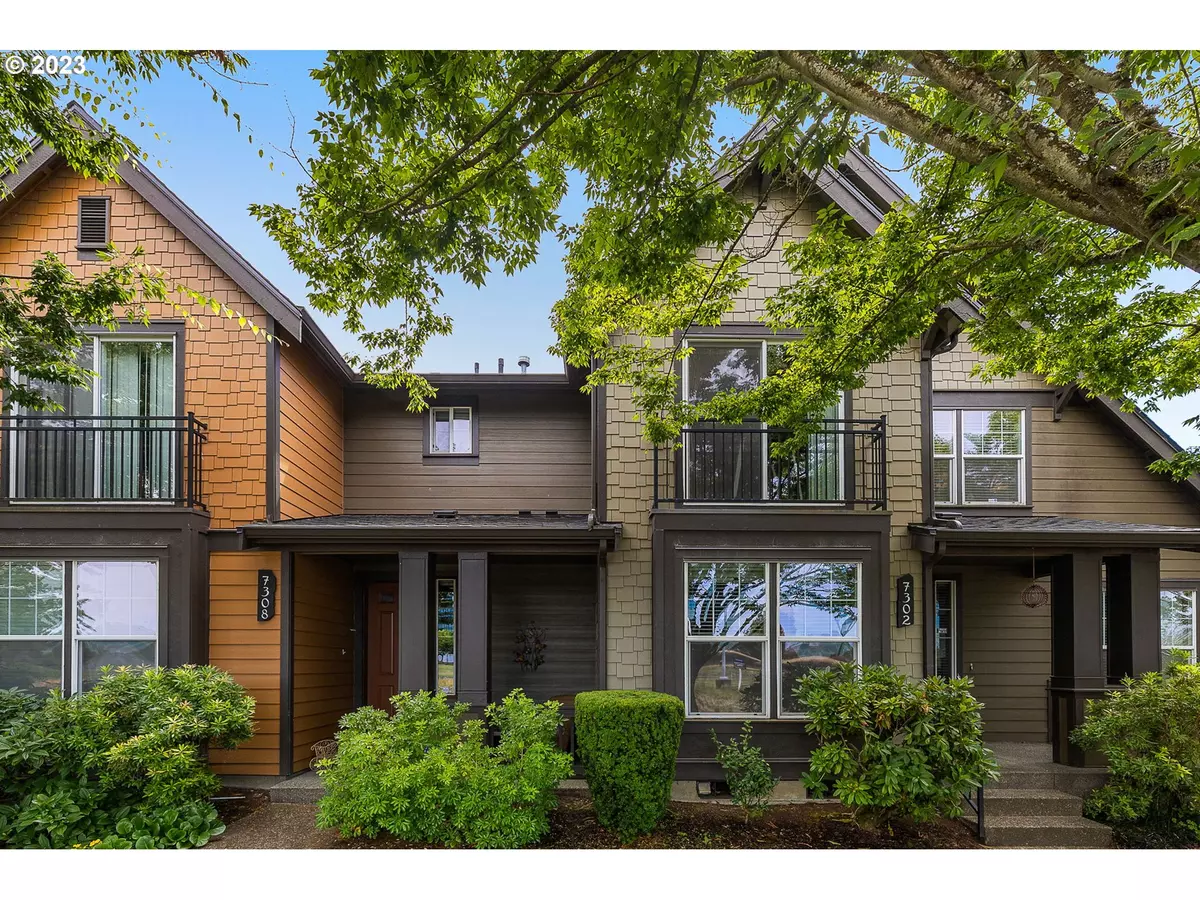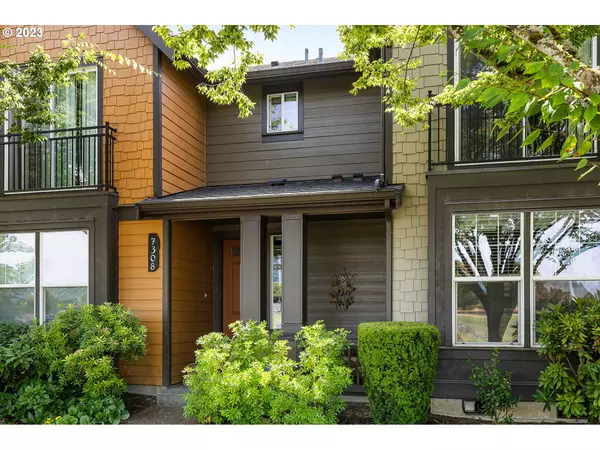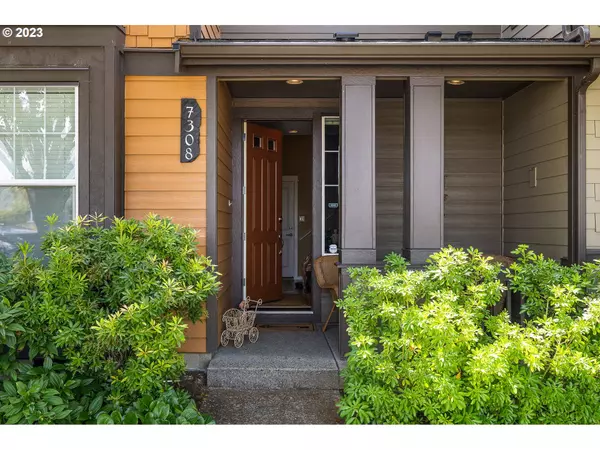Bought with MORE Realty
$385,000
$389,000
1.0%For more information regarding the value of a property, please contact us for a free consultation.
2 Beds
2 Baths
1,221 SqFt
SOLD DATE : 10/04/2023
Key Details
Sold Price $385,000
Property Type Condo
Sub Type Condominium
Listing Status Sold
Purchase Type For Sale
Square Footage 1,221 sqft
Price per Sqft $315
Subdivision Stonewater At Orenco
MLS Listing ID 23679702
Sold Date 10/04/23
Style Craftsman
Bedrooms 2
Full Baths 2
Condo Fees $311
HOA Fees $311/mo
HOA Y/N Yes
Year Built 2005
Annual Tax Amount $3,447
Tax Year 2022
Property Description
Beautiful condo in sought after Stonewater at Orenco community! Originally was the model home that has been lovingly maintained and cared for. Many windows, allowing for natural sunlight throughout the home. A perfect floor plan with two bedrooms and two bathrooms and a large living room with gas fireplace. Spacious kitchen with pantry, stainless appliances and many cabinets for storage. Nice dining area with sliding glass door that leads to the private deck. The primary bedroom has a walk-in closet and en-suite with double vanity. This home has so many great features including its covered front patio, AC, laundry room and hardwood floors in entry. Amazing location near shopping, restaurants, New Seasons, wonderful Farmers Market and public transit. Nothing to do but move in and enjoy this lovely home!
Location
State OR
County Washington
Area _152
Interior
Interior Features Garage Door Opener, Hardwood Floors, Laundry, Vinyl Floor, Wallto Wall Carpet, Wood Floors
Heating Forced Air
Cooling Central Air
Fireplaces Number 1
Fireplaces Type Gas
Appliance Builtin Range, Cooktop, Dishwasher, Disposal, Microwave, Pantry, Stainless Steel Appliance, Tile
Exterior
Exterior Feature Covered Patio, Porch
Parking Features Attached
Garage Spaces 1.0
View Y/N false
Roof Type Composition
Garage Yes
Building
Lot Description Level
Story 2
Foundation Slab
Sewer Public Sewer
Water Public Water
Level or Stories 2
New Construction No
Schools
Elementary Schools Quatama
Middle Schools Poynter
High Schools Liberty
Others
Senior Community No
Acceptable Financing Cash, Conventional, FHA, VALoan
Listing Terms Cash, Conventional, FHA, VALoan
Read Less Info
Want to know what your home might be worth? Contact us for a FREE valuation!

Our team is ready to help you sell your home for the highest possible price ASAP








