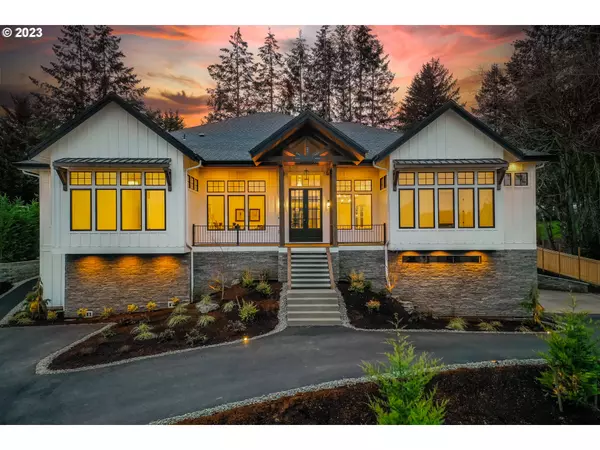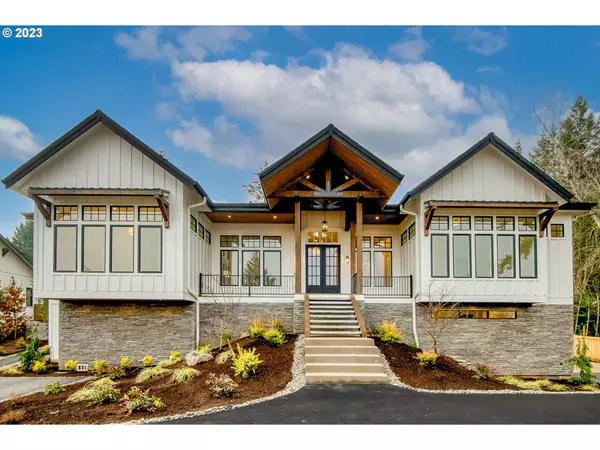Bought with MORE Realty
$1,825,000
$2,295,000
20.5%For more information regarding the value of a property, please contact us for a free consultation.
5 Beds
5.1 Baths
5,322 SqFt
SOLD DATE : 09/21/2023
Key Details
Sold Price $1,825,000
Property Type Single Family Home
Sub Type Single Family Residence
Listing Status Sold
Purchase Type For Sale
Square Footage 5,322 sqft
Price per Sqft $342
MLS Listing ID 23016794
Sold Date 09/21/23
Style Custom Style, N W Contemporary
Bedrooms 5
Full Baths 5
Condo Fees $150
HOA Fees $150/mo
HOA Y/N Yes
Year Built 2023
Annual Tax Amount $9,179
Tax Year 2022
Property Description
OPEN HOUSE SATURDAY 8/26 1:00-3:30***PHENOMENAL PRICE ON THIS NEW STREET OF DREAMS LUXURY HOME in the 2017 Northwest Natural Street of Dreams gated community*** This is a once in a lifetime opportunity to purchase a Street of Dreams home for a Huge Discount! Wonderful private dream home with main level living perfect for a family as well as entertainers. Home also features a mother-in-law suite/ADU on lower level with private entrance. Floor to ceiling windows & doors fill this home with natural light. This 5 bed/6 bath home has every detail imaginable with all bedrooms being ensuite. Open floor plan leads to covered patio with outdoor kitchen with 6 burner Blaze gas grill & refrigerator. Patio also features gas fireplace, vaulted wood paneled ceiling with skylights, ceiling fan and gas heaters. Main living room has striking floor to ceiling tile wall with gas fireplace, walnut mantel with hidden plug-ins for xmas lights or lamps, walnut built-ins with lighting and floating shelves with LED lighting. Hardwood floors and extensive wainscoting throughout. Designer gourmet kitchen with top of the line appliances: Wolf 48" range, 2 ovens, infrared griddle & pot filler, Sub-zero 42" built-in refrigerator with French paneled doors. Butler's pantry has Miele built-in coffee maker and second LG refrigerator. Luxurious spacious primary with built-ins and floating shelves. Spa like bathroom: soaking tub, heated tile floors, shower bench and heated towel bar. Entertainment room w/juice bar, wine cooler, ice maker, 3rd dishwasher, Perlick kegerator and walnut feature wall. 1/2 acre private lot, 4 car garage, tons of storage and possible area for wine room and shop space.
Location
State OR
County Clackamas
Area _145
Zoning R20
Rooms
Basement Crawl Space, Dirt Floor, Storage Space
Interior
Interior Features Auxiliary Dwelling Unit, Ceiling Fan, Central Vacuum, Garage Door Opener, Hardwood Floors, Heated Tile Floor, High Ceilings, Laundry, Quartz, Smart Light, Soaking Tub, Sound System, Tile Floor, Vaulted Ceiling, Wainscoting, Wallto Wall Carpet
Heating Forced Air95 Plus, Zoned
Cooling Central Air
Fireplaces Number 2
Fireplaces Type Gas
Appliance Builtin Range, Builtin Refrigerator, Butlers Pantry, Disposal, Double Oven, Free Standing Gas Range, Gas Appliances, Island, Pantry, Pot Filler, Quartz, Range Hood, Stainless Steel Appliance, Tile, Wine Cooler
Exterior
Exterior Feature Builtin Barbecue, Covered Deck, Covered Patio, Fenced, Fire Pit, Garden, Gas Hookup, Outdoor Fireplace, Patio, Porch, Private Road, R V Parking, Sprinkler, Workshop, Xeriscape Landscaping, Yard
Garage Attached, ExtraDeep, Oversized
Garage Spaces 4.0
View Y/N true
View Seasonal, Territorial, Valley
Roof Type Composition
Parking Type Driveway, Parking Pad
Garage Yes
Building
Lot Description Cul_de_sac, Gated, Private, Sloped
Story 2
Foundation Concrete Perimeter, Stem Wall
Sewer Public Sewer
Water Public Water
Level or Stories 2
New Construction Yes
Schools
Elementary Schools Happy Valley
Middle Schools Happy Valley
High Schools Clackamas
Others
Senior Community No
Acceptable Financing Cash, Conventional
Listing Terms Cash, Conventional
Read Less Info
Want to know what your home might be worth? Contact us for a FREE valuation!

Our team is ready to help you sell your home for the highest possible price ASAP








