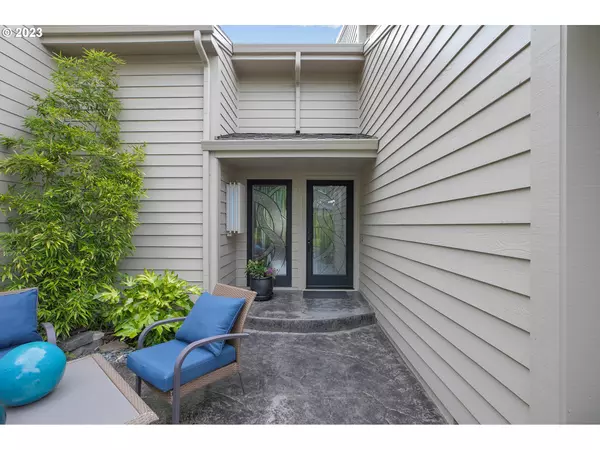Bought with eXp Realty, LLC
$785,000
$799,000
1.8%For more information regarding the value of a property, please contact us for a free consultation.
3 Beds
2.1 Baths
2,256 SqFt
SOLD DATE : 08/10/2023
Key Details
Sold Price $785,000
Property Type Townhouse
Sub Type Townhouse
Listing Status Sold
Purchase Type For Sale
Square Footage 2,256 sqft
Price per Sqft $347
Subdivision Charbonneau
MLS Listing ID 23600140
Sold Date 08/10/23
Style Stories2, Townhouse
Bedrooms 3
Full Baths 2
Condo Fees $335
HOA Fees $335/mo
HOA Y/N Yes
Year Built 1979
Annual Tax Amount $7,147
Tax Year 2022
Property Description
Custom updates give this home such great style. Do you like to cook? It will be a joy to do in this updated kitchen with quartz (polarstone) counters, custom soft close cabinets, birch hardwood floor and 5 burner gas cooktop. Dramatic vaulted living room has a cozy gas fireplace and custom built-ins. The main floor primary suite has a lovely courtyard view, a window seat and completely updated bath with tile, heated floor, quartz counters, double sinks, a fabulous walk-in tile shower and a walk-in closet. The upstairs offers a loft area, 2 additional bedrooms (or one plus den) and a full bath with quartz counters. The exterior is just as lovely with a custom, glass entry door, stamped concrete courtyard and a patio with a lush lawn vista and peek-a-boo golf course view, an ideal spot for summer evenings or morning coffee.
Location
State OR
County Clackamas
Area _151
Rooms
Basement Crawl Space
Interior
Interior Features Garage Door Opener, Hardwood Floors, Heated Tile Floor, High Speed Internet, Laundry, Quartz, Tile Floor, Vaulted Ceiling, Wallto Wall Carpet
Heating Forced Air
Cooling Central Air
Fireplaces Number 1
Fireplaces Type Gas
Appliance Builtin Oven, Cook Island, Dishwasher, Disposal, Gas Appliances, Microwave, Pantry, Plumbed For Ice Maker, Quartz, Stainless Steel Appliance
Exterior
Exterior Feature Patio, Sprinkler, Yard
Parking Features Detached
Garage Spaces 2.0
View Y/N true
View Park Greenbelt
Roof Type Composition
Garage Yes
Building
Lot Description Green Belt, Level
Story 2
Foundation Concrete Perimeter
Sewer Public Sewer
Water Public Water
Level or Stories 2
New Construction No
Schools
Elementary Schools Eccles
Middle Schools Baker Prairie
High Schools Canby
Others
Senior Community No
Acceptable Financing Cash, Conventional, FHA, VALoan
Listing Terms Cash, Conventional, FHA, VALoan
Read Less Info
Want to know what your home might be worth? Contact us for a FREE valuation!

Our team is ready to help you sell your home for the highest possible price ASAP







