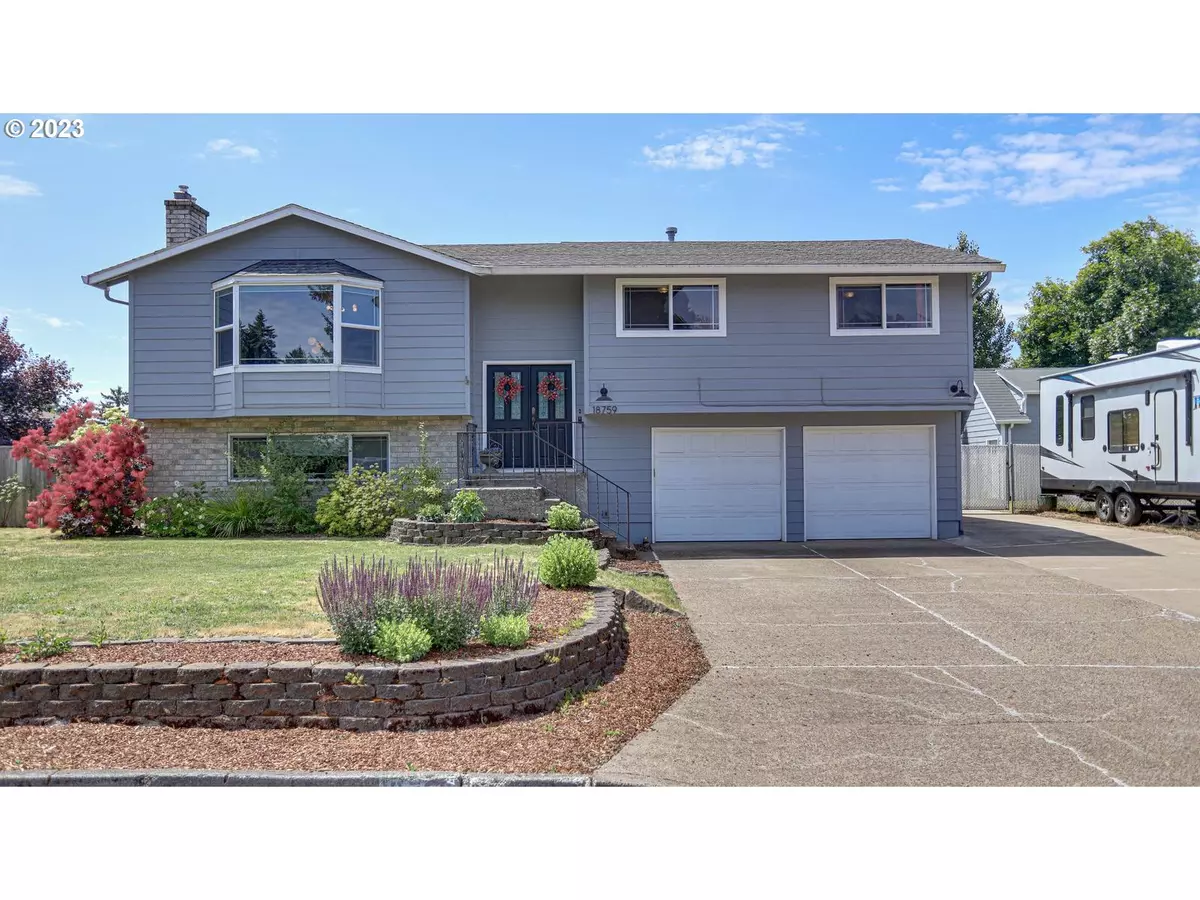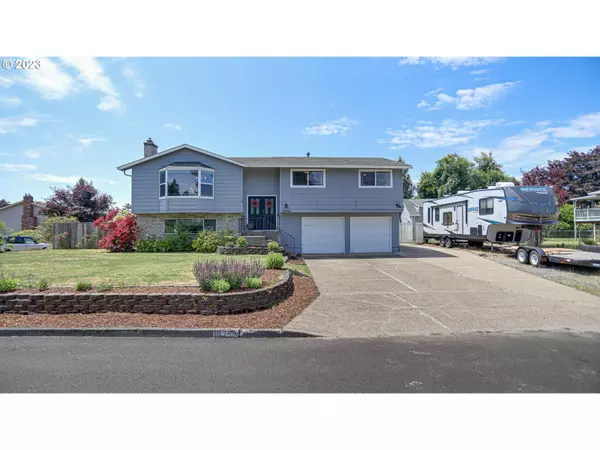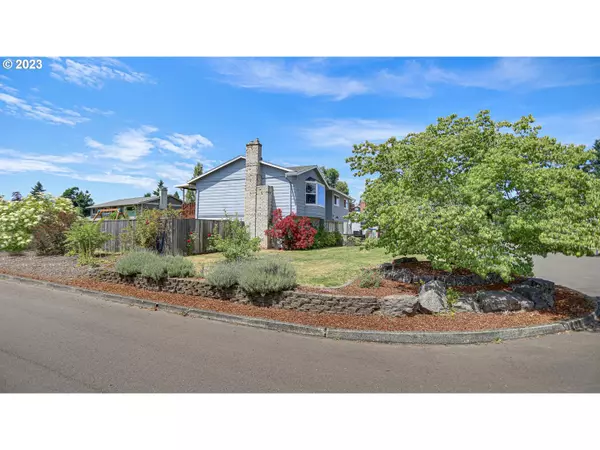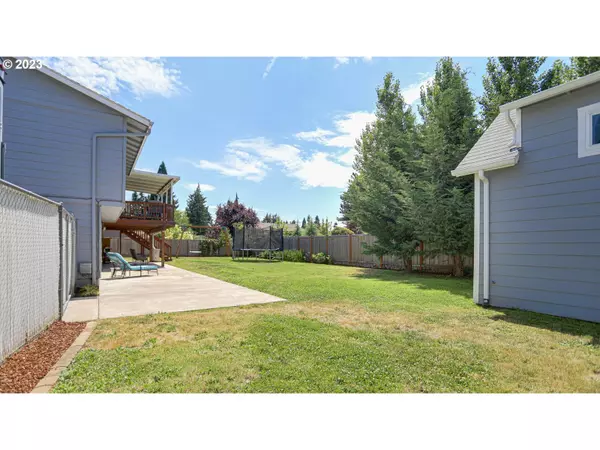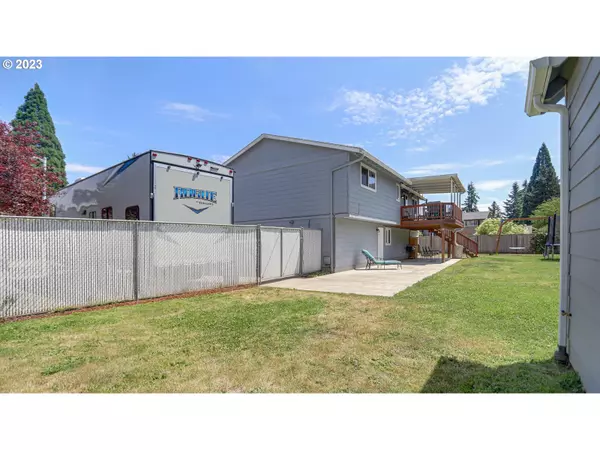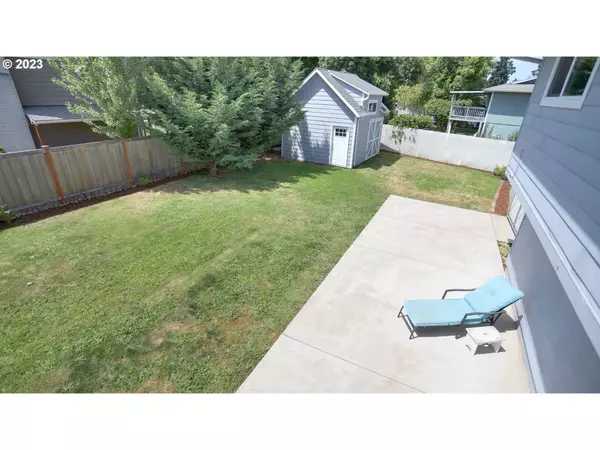Bought with Living Room Realty
$629,000
$595,000
5.7%For more information regarding the value of a property, please contact us for a free consultation.
4 Beds
3 Baths
2,095 SqFt
SOLD DATE : 08/03/2023
Key Details
Sold Price $629,000
Property Type Single Family Home
Sub Type Single Family Residence
Listing Status Sold
Purchase Type For Sale
Square Footage 2,095 sqft
Price per Sqft $300
Subdivision Shenandoah
MLS Listing ID 23609703
Sold Date 08/03/23
Style Stories2, Split
Bedrooms 4
Full Baths 3
HOA Y/N No
Year Built 1974
Annual Tax Amount $5,033
Tax Year 2022
Lot Size 10,454 Sqft
Property Description
Great neighborhood close to Chapin Park! Wonderful open floorplan & impressive updates! Primary bedroom with full bath and double closets. Newly remodeled kitchen with large quartz eating island, all new appliances, new flooring, lighting, cabinets, fixtures, lots of natural light, slider to covered deck, plumbed w/gas & access to huge, peaceful, flat fenced yard w/ outbuilding, raised garden beds, sprinkler system and paved patio. Downstairs has a fun family room with built in playhouse, 4th bedroom & full bath, access to oversized garage with work benches & storage. RV/boat parking & large corner lot. Good schools & close to amenities. A must see!
Location
State OR
County Clackamas
Area _146
Rooms
Basement Finished
Interior
Interior Features Ceiling Fan, Garage Door Opener, Laundry, Quartz, Vinyl Floor, Wallto Wall Carpet, Washer Dryer
Heating Forced Air95 Plus, Heat Pump
Cooling Heat Pump
Fireplaces Number 2
Fireplaces Type Gas, Insert
Appliance Builtin Range, Cook Island, Disposal, Free Standing Refrigerator, Pantry, Plumbed For Ice Maker, Quartz, Range Hood, Stainless Steel Appliance, Tile
Exterior
Exterior Feature Covered Deck, Fenced, Garden, Gas Hookup, Patio, Raised Beds, R V Parking, Security Lights, Sprinkler, Workshop, Yard
Parking Features Attached, ExtraDeep, Oversized
Garage Spaces 2.0
View Y/N false
Roof Type Composition
Garage Yes
Building
Lot Description Corner Lot, Level
Story 2
Foundation Slab
Sewer Public Sewer
Water Public Water
Level or Stories 2
New Construction No
Schools
Elementary Schools John Mcloughlin
Middle Schools Gardiner
High Schools Oregon City
Others
Senior Community No
Acceptable Financing Cash, Conventional, FHA, VALoan
Listing Terms Cash, Conventional, FHA, VALoan
Read Less Info
Want to know what your home might be worth? Contact us for a FREE valuation!

Our team is ready to help you sell your home for the highest possible price ASAP


