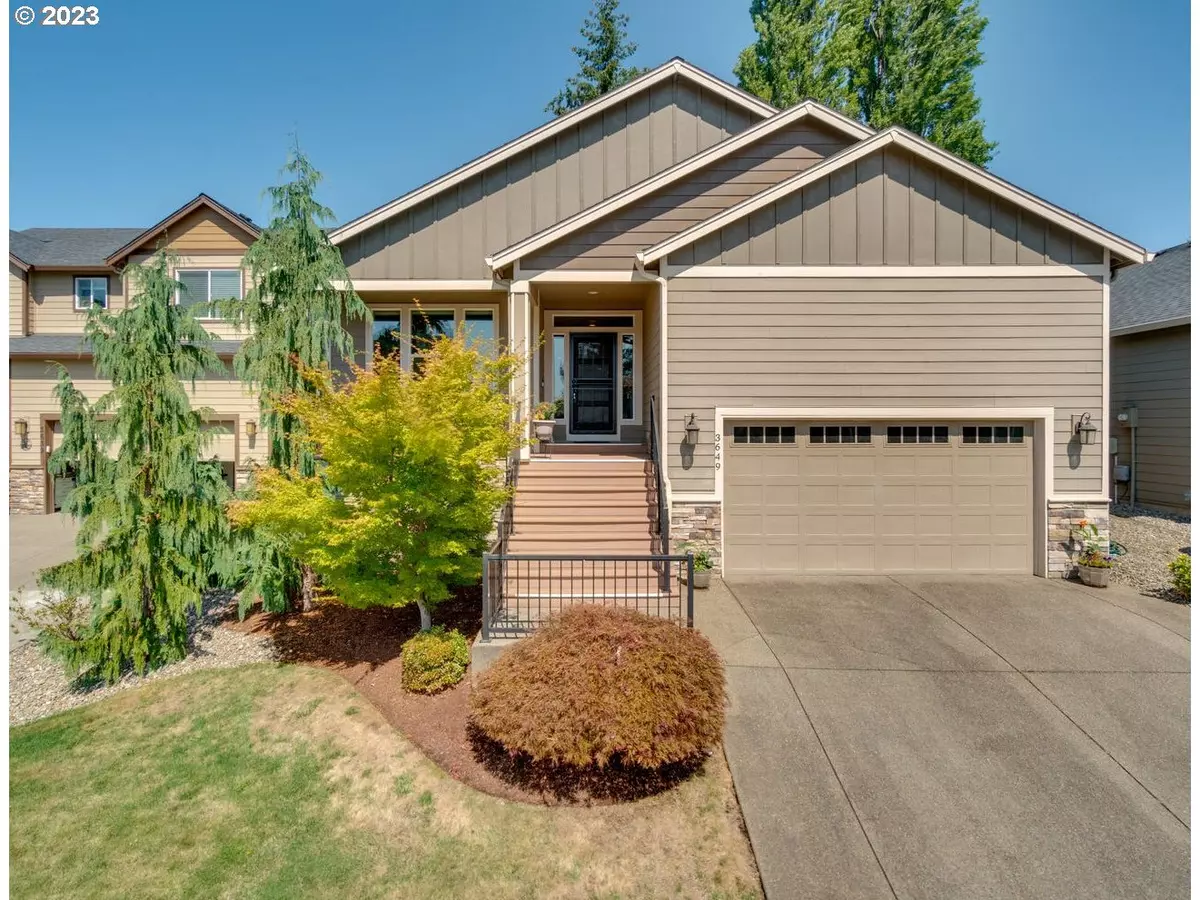Bought with Berkshire Hathaway HomeServices NW Real Estate
$625,000
$589,900
6.0%For more information regarding the value of a property, please contact us for a free consultation.
3 Beds
2 Baths
1,911 SqFt
SOLD DATE : 07/28/2023
Key Details
Sold Price $625,000
Property Type Single Family Home
Sub Type Single Family Residence
Listing Status Sold
Purchase Type For Sale
Square Footage 1,911 sqft
Price per Sqft $327
Subdivision Summit View
MLS Listing ID 23494253
Sold Date 07/28/23
Style Stories1, Ranch
Bedrooms 3
Full Baths 2
HOA Y/N No
Year Built 2014
Annual Tax Amount $4,610
Tax Year 2023
Lot Size 5,662 Sqft
Property Description
Welcome to this stunning one-level custom home that feels brand new, situated on a picturesque greenbelt lot. The spacious layout features a large great room adorned with elegant built-ins and a cozy gas fireplace, creating a warm and inviting atmosphere. The gourmet kitchen is a chef's dream, boasting beautiful alder cabinets, stainless steel appliances, quartz countertops, and a convenient pantry for all your storage needs. The home is bathed in natural light, creating a bright and airy ambiance throughout.The primary suite is a peaceful retreat, complete with a vaulted ceiling and a spa-like bathroom featuring a luxurious jetted tub, custom tiled shower and a spacious walk-in closet. Additionally, there are two more well-appointed bedrooms, perfect for accommodating family or guests. You'll also find a versatile flex space with double door entry, providing endless possibilities for a home office, study, or even a playroom.There is space for your vehicles in the two car garage. The custom 12 x 21 overhead loft in the garage offers ample storage space, ensuring all your belongings have a designated place. Outside, the low-maintenance backyard is designed for relaxation and entertainment, featuring a covered patio where you can unwind and enjoy the serene surroundings. Don't miss the opportunity to make this exceptional home yours, offering both comfort and luxury in a desirable location.
Location
State WA
County Clark
Area _33
Rooms
Basement Crawl Space
Interior
Interior Features Ceiling Fan, Engineered Hardwood, High Ceilings, High Speed Internet, Jetted Tub, Laundry, Quartz, Smart Thermostat, Tile Floor
Heating Forced Air
Cooling Central Air
Fireplaces Number 1
Fireplaces Type Gas
Appliance Dishwasher, Free Standing Range, Free Standing Refrigerator, Microwave, Pantry, Plumbed For Ice Maker, Quartz, Tile
Exterior
Exterior Feature Covered Patio, Fenced, Porch, Sprinkler, Yard
Parking Features Attached
Garage Spaces 2.0
View Y/N true
View Territorial
Roof Type Composition
Garage Yes
Building
Lot Description Gentle Sloping, Green Belt, Level
Story 1
Foundation Concrete Perimeter
Sewer Public Sewer
Water Public Water
Level or Stories 1
New Construction No
Schools
Elementary Schools Gause
Middle Schools Jemtegaard
High Schools Washougal
Others
Senior Community No
Acceptable Financing Cash, Conventional, FHA, VALoan
Listing Terms Cash, Conventional, FHA, VALoan
Read Less Info
Want to know what your home might be worth? Contact us for a FREE valuation!

Our team is ready to help you sell your home for the highest possible price ASAP







