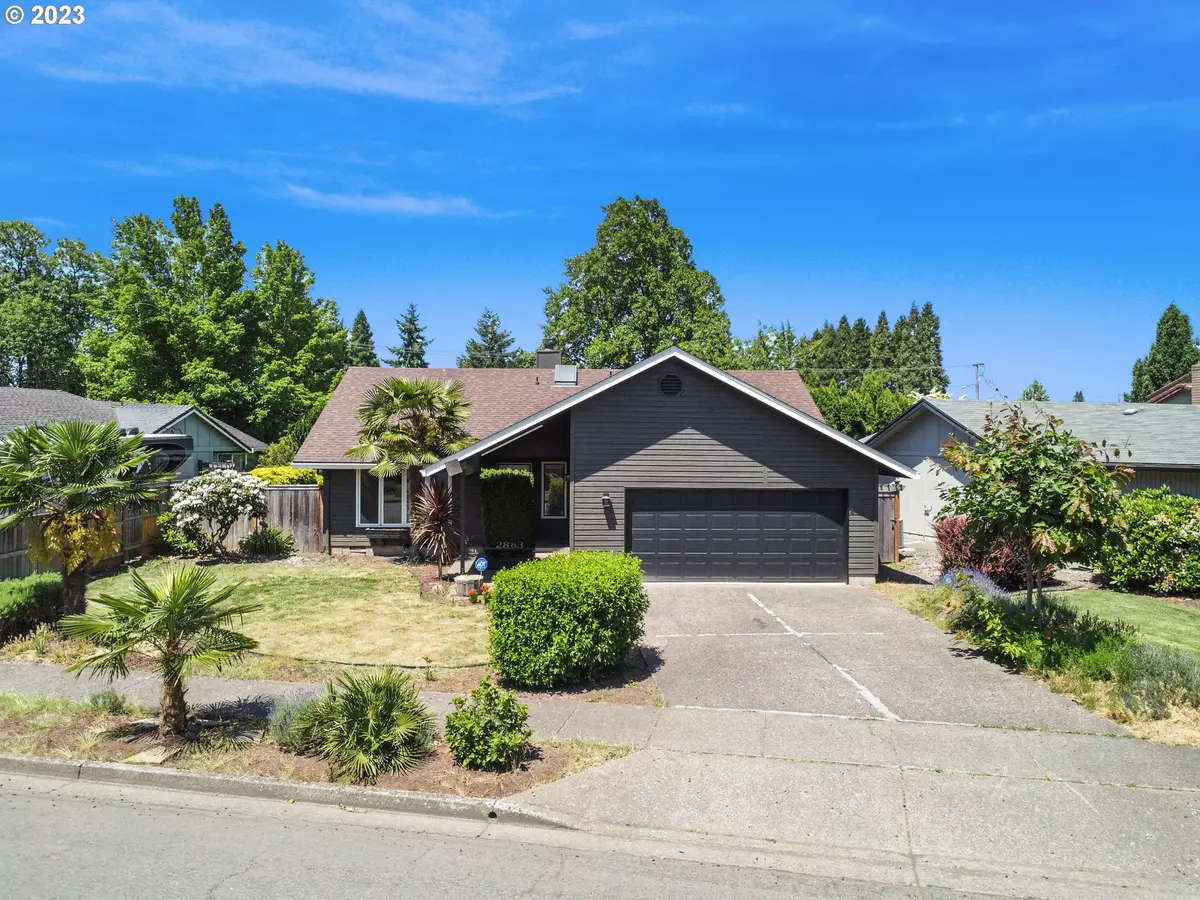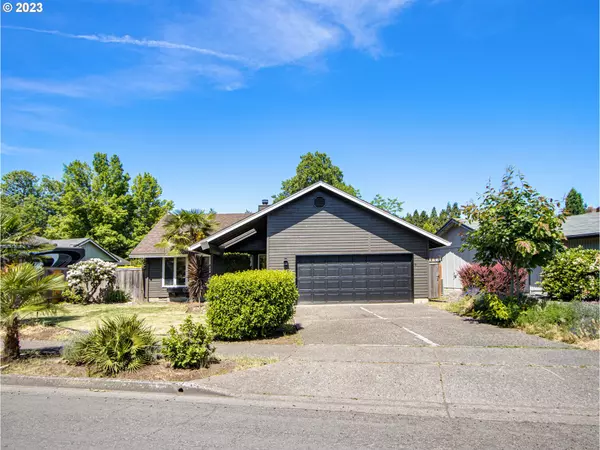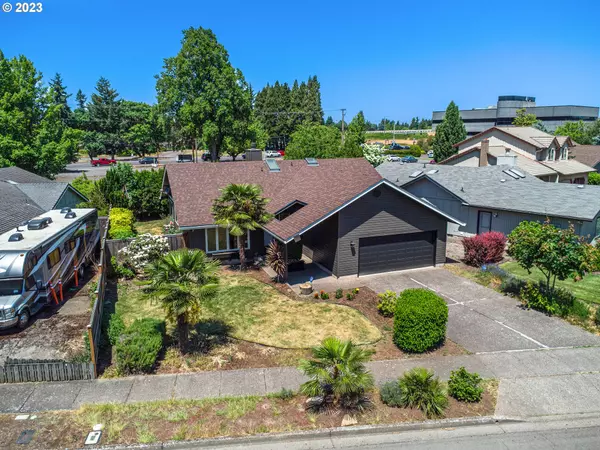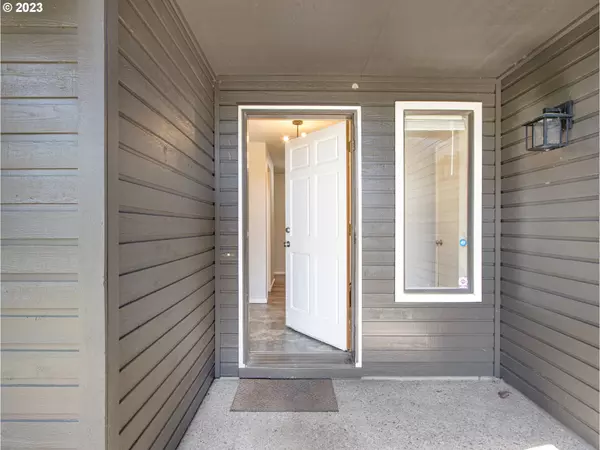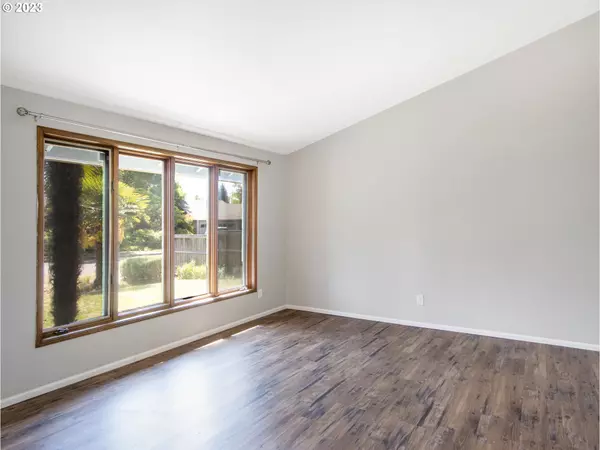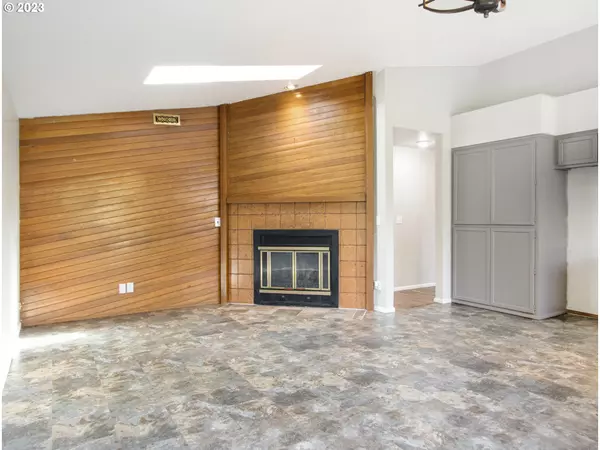Bought with Eugene Track Town Realtors LLC
$385,000
$399,900
3.7%For more information regarding the value of a property, please contact us for a free consultation.
3 Beds
2 Baths
1,349 SqFt
SOLD DATE : 07/20/2023
Key Details
Sold Price $385,000
Property Type Single Family Home
Sub Type Single Family Residence
Listing Status Sold
Purchase Type For Sale
Square Footage 1,349 sqft
Price per Sqft $285
Subdivision Ferry Street Bridge
MLS Listing ID 23607718
Sold Date 07/20/23
Style Ranch
Bedrooms 3
Full Baths 2
HOA Y/N No
Year Built 1981
Annual Tax Amount $4,890
Tax Year 2022
Lot Size 6,098 Sqft
Property Description
Gorgeous curb appeal welcomes you to this beautiful, single-level home with covered front porch in theever-desirable Ferry Street Bridge area of Eugene! Vaulted ceilings, expansive windows and skylightsprovide a light and bright feel throughout while the open floor plan provides great functionality across the3 bed, 2 bath layout! Tasteful features continue throughout with wood wall accenting the wood burningfireplace, sizable primary bedroom with double closet and dual vanity en suite! Serenity can be foundoutside on the covered patio overlooking the private, generous backyard with mature landscaping;perfect for summer night entertaining or any garden enthusiast! Own your future today with this amazingopportunity!
Location
State OR
County Lane
Area _242
Rooms
Basement Crawl Space
Interior
Interior Features High Ceilings, Vaulted Ceiling
Heating Forced Air
Cooling Central Air
Fireplaces Number 1
Fireplaces Type Wood Burning
Appliance Builtin Range, Dishwasher, Stainless Steel Appliance, Tile
Exterior
Exterior Feature Covered Patio, Fenced, Yard
Parking Features Attached
Garage Spaces 2.0
View Y/N true
View Trees Woods
Roof Type Composition
Garage Yes
Building
Lot Description Level
Story 1
Foundation Concrete Perimeter
Sewer Public Sewer
Water Public Water
Level or Stories 1
New Construction No
Schools
Elementary Schools Bertha Holt
Middle Schools Monroe
High Schools Sheldon
Others
Senior Community No
Acceptable Financing Cash, Conventional, FHA, VALoan
Listing Terms Cash, Conventional, FHA, VALoan
Read Less Info
Want to know what your home might be worth? Contact us for a FREE valuation!

Our team is ready to help you sell your home for the highest possible price ASAP


