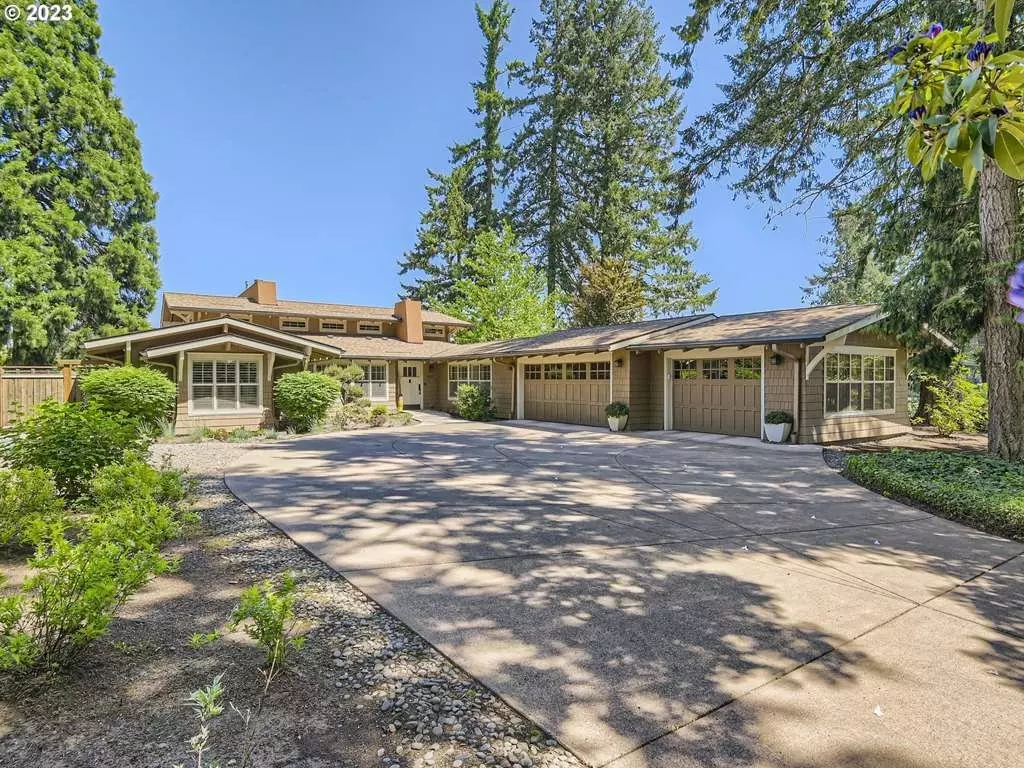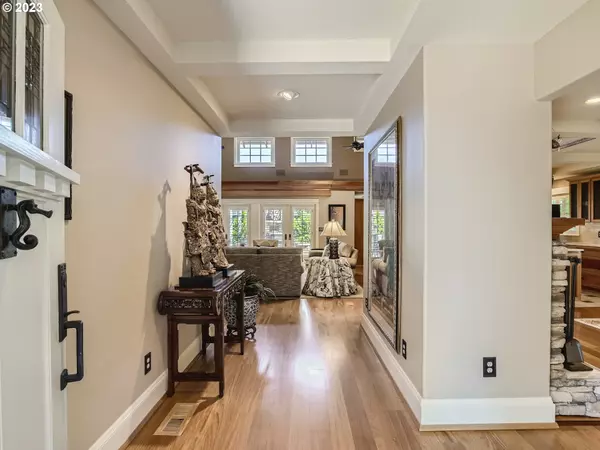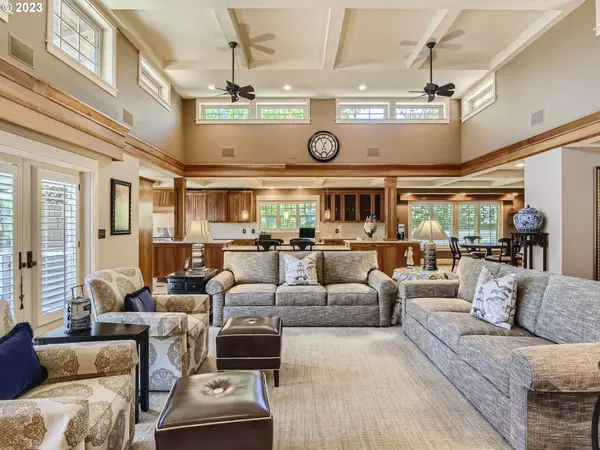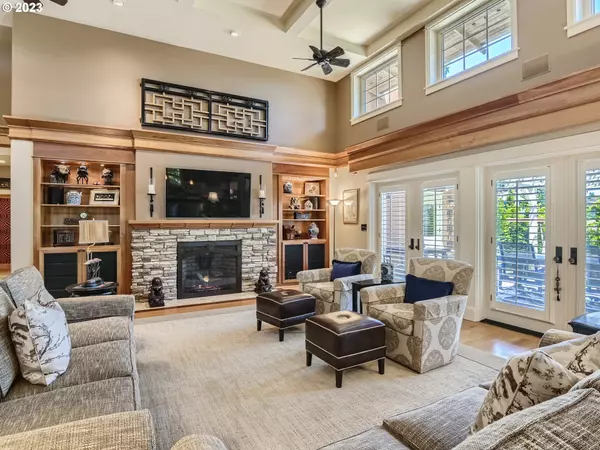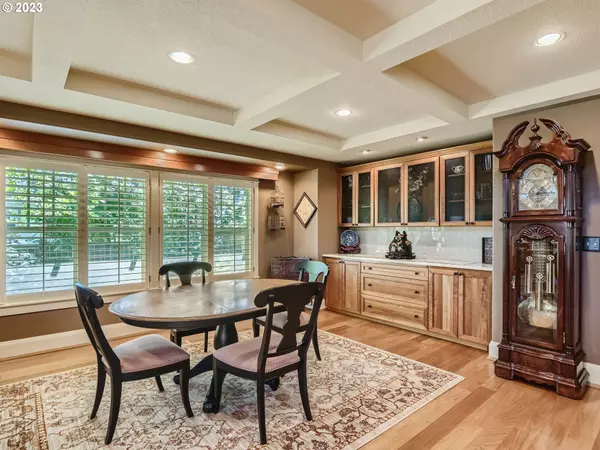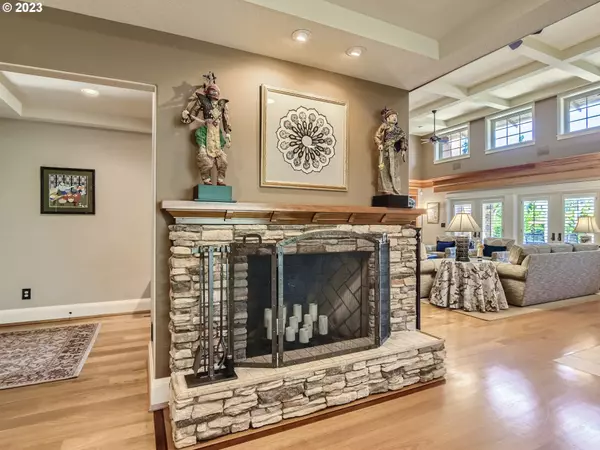Bought with Windermere Realty Trust
$1,335,000
$1,175,000
13.6%For more information regarding the value of a property, please contact us for a free consultation.
4 Beds
2.1 Baths
3,046 SqFt
SOLD DATE : 07/12/2023
Key Details
Sold Price $1,335,000
Property Type Single Family Home
Sub Type Single Family Residence
Listing Status Sold
Purchase Type For Sale
Square Footage 3,046 sqft
Price per Sqft $438
MLS Listing ID 23230859
Sold Date 07/12/23
Style Traditional
Bedrooms 4
Full Baths 2
HOA Y/N No
Year Built 1962
Annual Tax Amount $7,713
Tax Year 2022
Lot Size 0.440 Acres
Property Description
Welcome to this warm and elegant sanctuary. The owners beautifully remodeled to the 9's their forever home with every small detail perfected. Graceful foyer with large plank, lightly stained cherry floors welcome your guests. Tall, 14ft coffered ceiling with clear story windows surround the ample sized great room. Large formal dining room with coffered ceiling, butlers bar and stone fireplace make entertaining a breeze.The open kitchen has abundant workspace for the chef, new Miele digital gas cooking range with built in convection microwave, convection oven and warming drawer, porcelain tile floors,Miele dishwasher. The phantom screen door opens to the stone patio, gas fireplace with stone surround and a lovely landscaped, private, fenced, backyard. The primary bedroom is located at the backside of home. Gas fireplace is perfect for romantic evenings - all with a lovely view to the backyard. Two additional bedrooms, loft and remodeled full bath are located down the hallway and on the front side of the home. Wonderful separation of space for maximum privacy. Additional office/bedroom accommodates optional uses. Wonderful open flow for entertaining as well as cosy evenings at home.The oversized three car garage, stained concrete driveway and RV space allows for lots of parking. Electricity in the eaves for outdoor lighting, automatic transfer generator, solar powered attic fans and many more extra's. All systems controlled on your smart phone. This one truly has it all. Completely rebuilt in 2005. Please see attached list for full list of improvements.
Location
State OR
County Clackamas
Area _147
Rooms
Basement Crawl Space
Interior
Interior Features Garage Door Opener, Granite, Hardwood Floors, High Ceilings, High Speed Internet, Jetted Tub, Laundry, Smart Thermostat, Tile Floor, Wallto Wall Carpet
Heating Forced Air95 Plus
Cooling Energy Star Air Conditioning
Fireplaces Number 4
Fireplaces Type Gas, Wood Burning
Appliance Convection Oven, Cook Island, Dishwasher, Disposal, Free Standing Gas Range, Free Standing Refrigerator, Island, Microwave, Plumbed For Ice Maker, Range Hood, Stainless Steel Appliance, Tile
Exterior
Exterior Feature Gas Hookup, Outdoor Fireplace, Patio, R V Parking, R V Boat Storage, Sprinkler, Yard
Parking Features Attached, Oversized
Garage Spaces 3.0
View Y/N false
Roof Type Composition
Garage Yes
Building
Lot Description Level
Story 1
Foundation Concrete Perimeter
Sewer Public Sewer
Water Public Water
Level or Stories 1
New Construction No
Schools
Elementary Schools Stafford
Middle Schools Athey Creek
High Schools West Linn
Others
Senior Community No
Acceptable Financing Cash, Conventional
Listing Terms Cash, Conventional
Read Less Info
Want to know what your home might be worth? Contact us for a FREE valuation!

Our team is ready to help you sell your home for the highest possible price ASAP


