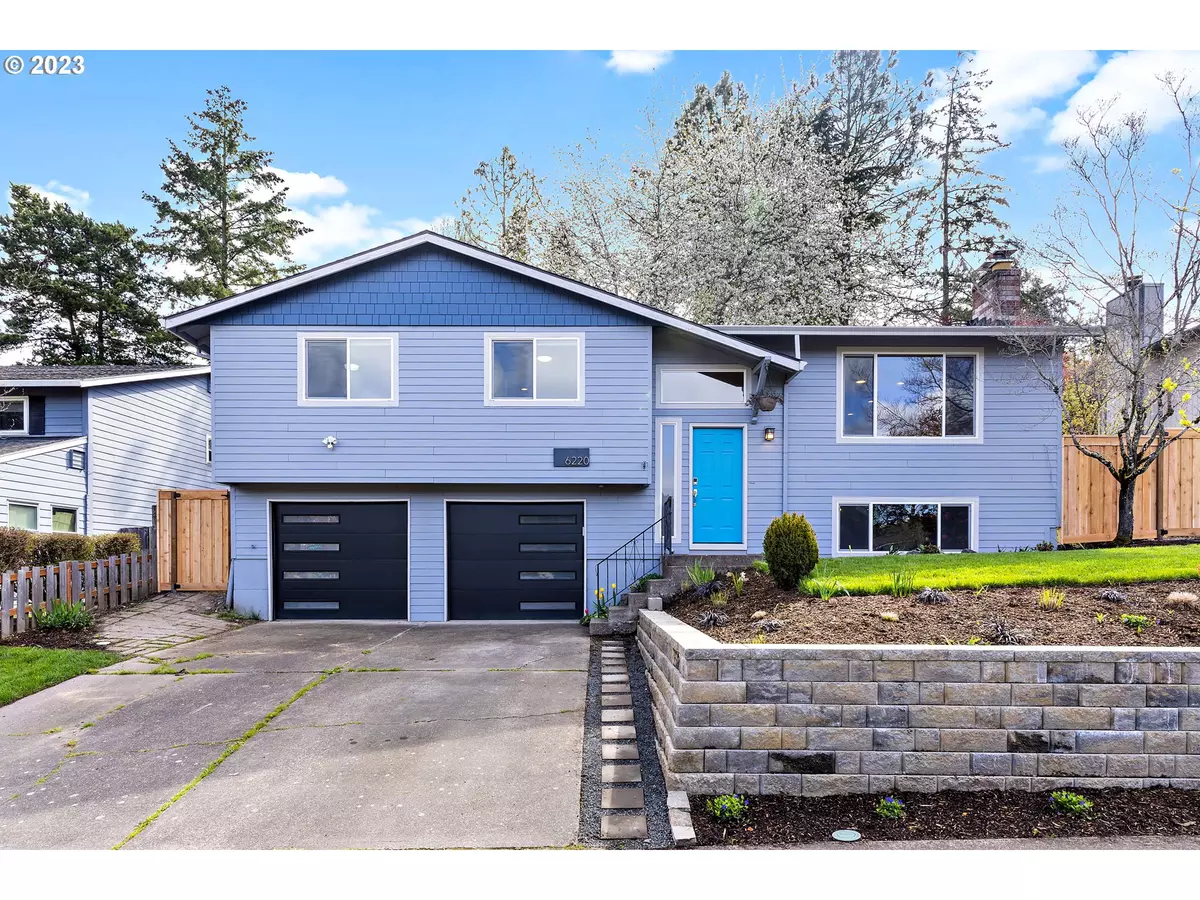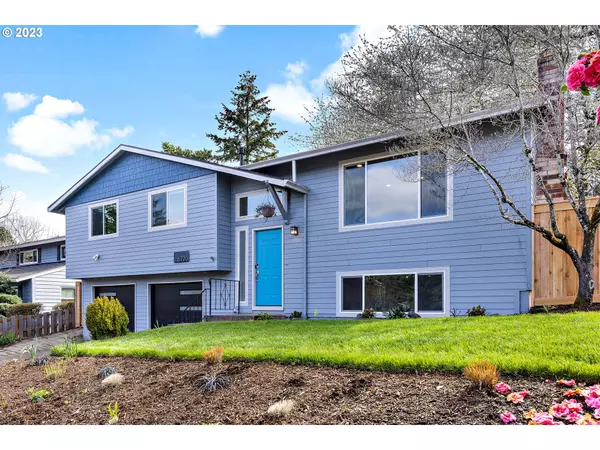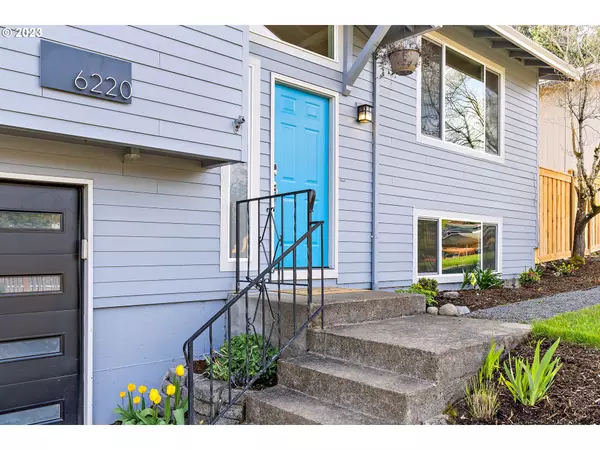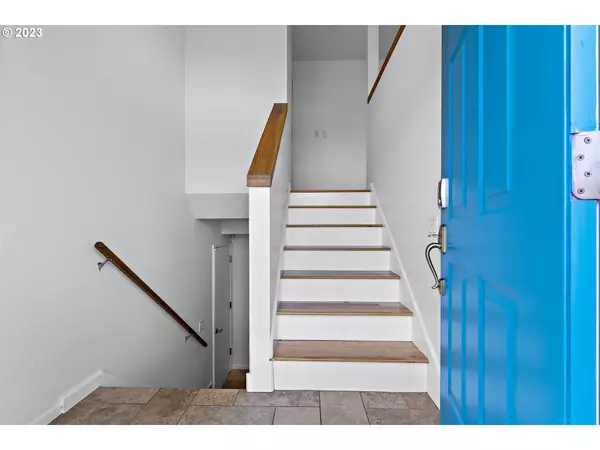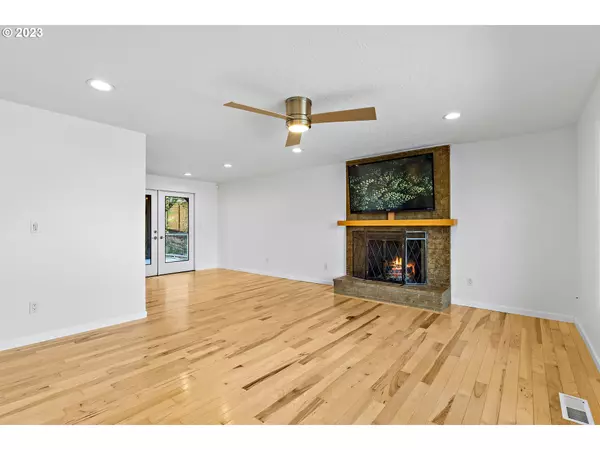Bought with Windermere West LLC
$600,000
$599,000
0.2%For more information regarding the value of a property, please contact us for a free consultation.
3 Beds
3 Baths
1,789 SqFt
SOLD DATE : 06/09/2023
Key Details
Sold Price $600,000
Property Type Single Family Home
Sub Type Single Family Residence
Listing Status Sold
Purchase Type For Sale
Square Footage 1,789 sqft
Price per Sqft $335
Subdivision Highland Neighborhood
MLS Listing ID 23245431
Sold Date 06/09/23
Style Split
Bedrooms 3
Full Baths 3
HOA Y/N No
Year Built 1977
Annual Tax Amount $5,233
Tax Year 2022
Lot Size 7,840 Sqft
Property Description
Highland Neighborhood Charm! You'll fall in love with this beautifully updated home with 1789sf on 2 levels! Natural Travertine tile in the entry. Living room with a wood burning fireplace and large picture windows. Dining room with French-doors opens to the kitchen and back deck. Refreshed kitchen features modern hi-gloss painted cabinets and quartz counters. A mix of open shelving and closed cabinets provides a focal point as does the newer Samsung gas smart-range and LG microwave hood-vent. New, bright interior paint highlights the 3/4" Hickory hardwood flooring thru-out the main level. Primary suite features a bathroom with tiled walk-in shower. Two additional bedrooms on the main have closet organizers. The main bath has a Kohler soaking tub and tile shower surround. Entertaining is easy in the downstairs Family room with new carpet and wood burning fireplace. Any movie enthusiast will love the dedicated Media Area with a projection screen system and built-in speakers. The full bath/utility room downstairs features a walk-in shower, washer/dryer, and built-in storage pedestals. The 2-car garage is extra-deep and has a door with stairs leading to the backyard. The backyard composite deck with gazebo is built to accommodate a Hot Tub. The fenced yard feels private with fruit trees, garden shed, raised beds, and bark chip paths. The home has great access to schools, parks, and shopping yet is tucked into the neighborhood. Walkscore of 73 (very walkable) and Bikescore of 75 (very bikeable).
Location
State OR
County Washington
Area _150
Rooms
Basement Exterior Entry, Finished, Partial Basement
Interior
Interior Features Ceiling Fan, Dual Flush Toilet, Garage Door Opener, Hardwood Floors, Home Theater, Laundry, Quartz, Smart Appliance, Smart Thermostat, Soaking Tub, Tile Floor, Wallto Wall Carpet, Washer Dryer
Heating Forced Air90
Cooling Central Air
Fireplaces Number 2
Fireplaces Type Wood Burning
Appliance Dishwasher, Disposal, Free Standing Gas Range, Free Standing Refrigerator, Microwave, Plumbed For Ice Maker, Quartz, Stainless Steel Appliance
Exterior
Exterior Feature Deck, Fenced, Garden, Gazebo, Porch, Smart Lock, Tool Shed, Yard
Parking Features Attached, TuckUnder
Garage Spaces 2.0
View Y/N false
Roof Type Composition
Garage Yes
Building
Lot Description Level, Private, Terraced
Story 2
Foundation Concrete Perimeter
Sewer Public Sewer
Water Public Water
Level or Stories 2
New Construction No
Schools
Elementary Schools Fir Grove
Middle Schools Highland Park
High Schools Southridge
Others
Senior Community No
Acceptable Financing Assumable, Cash, Conventional, FHA, VALoan
Listing Terms Assumable, Cash, Conventional, FHA, VALoan
Read Less Info
Want to know what your home might be worth? Contact us for a FREE valuation!

Our team is ready to help you sell your home for the highest possible price ASAP


