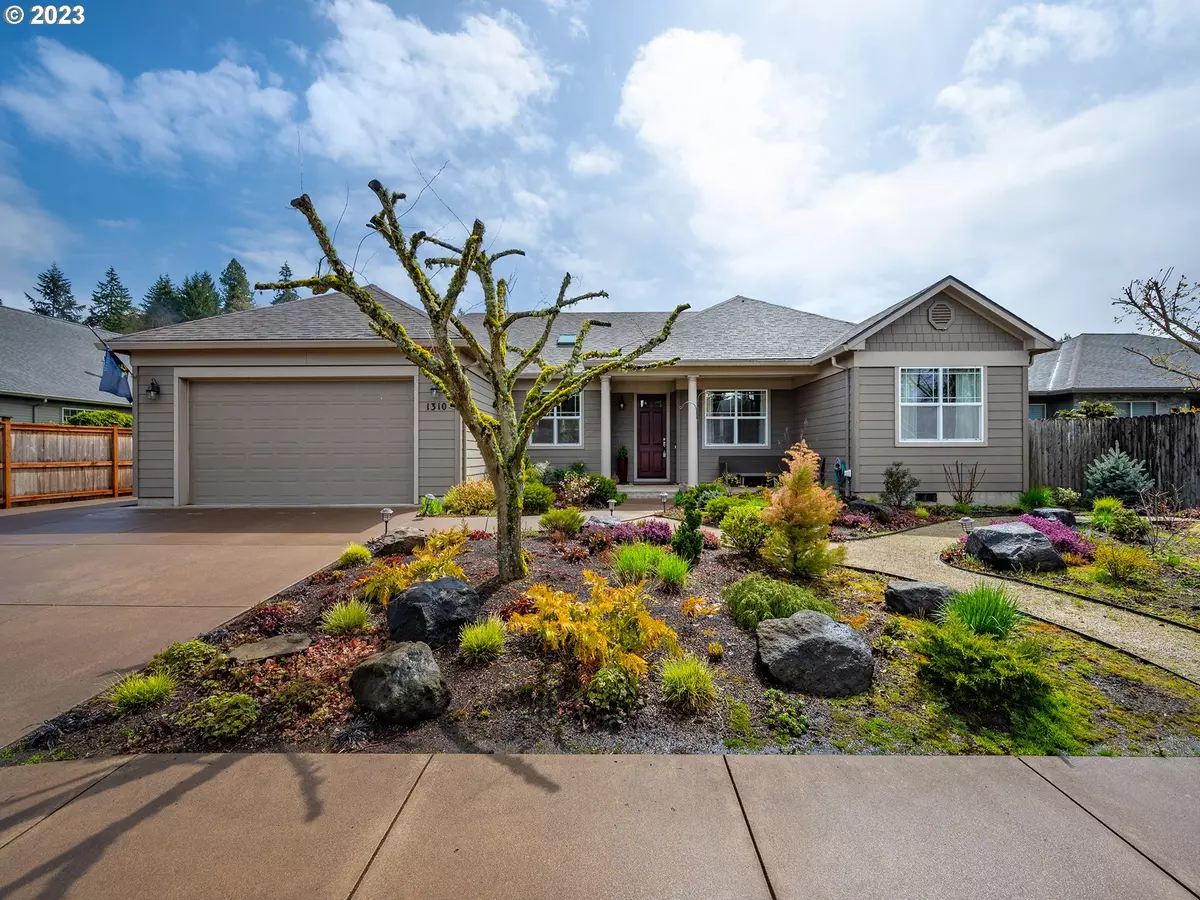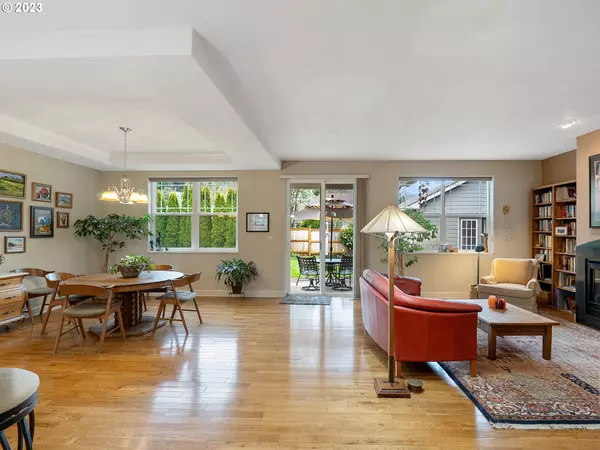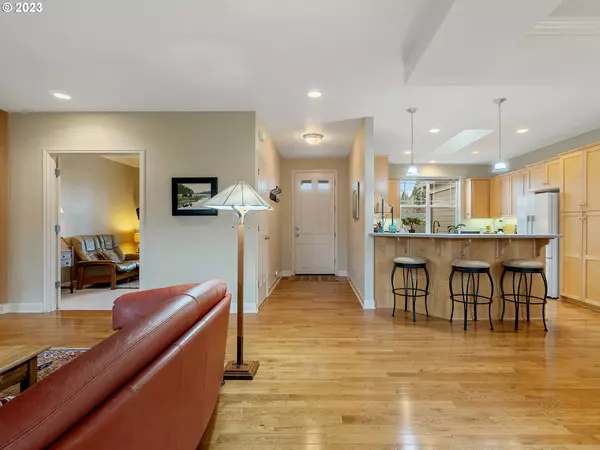Bought with eXp Realty LLC
$690,000
$670,000
3.0%For more information regarding the value of a property, please contact us for a free consultation.
3 Beds
2 Baths
1,771 SqFt
SOLD DATE : 05/08/2023
Key Details
Sold Price $690,000
Property Type Single Family Home
Sub Type Single Family Residence
Listing Status Sold
Purchase Type For Sale
Square Footage 1,771 sqft
Price per Sqft $389
Subdivision Ferry Street Bridge
MLS Listing ID 23164642
Sold Date 05/08/23
Style Stories1, Contemporary
Bedrooms 3
Full Baths 2
HOA Y/N No
Year Built 2001
Annual Tax Amount $5,391
Tax Year 2022
Lot Size 8,276 Sqft
Property Description
One level Ferry Street Bridge Contemporary. Open floor plan offers Oak floors and skylights. Kitchen with built in microwave, Gas appliances, eat bar opens to Dining area with Treyed ceiling adjoining living room offering Oak flooring & gas FP. Slider to back yard. Master Suite with walk in closet, dual sinks and walkin shower. Great separation of space to other side of home offering 2 bedrooms and bathroom. Designated office or family room with carpet, crown molding & French doors for privacy is an added bonus! Special Feature is the 15x19 detached Shop/Shed/Office/Flex room. Featuring cement floor, high ceilings, heat, AC and electricity. Front lawn with easy care plantings. Back Patio and yard lawn. Blueberries and raised garden beds adorn the backyard. Moderate RV Parking available. Backyard photos were taken during summer full bloom to showcase the yard, and show the shop in comparison to the home.
Location
State OR
County Lane
Area _242
Rooms
Basement Crawl Space
Interior
Interior Features Garage Door Opener, Wallto Wall Carpet, Wood Floors
Heating Forced Air
Cooling Heat Pump
Fireplaces Number 1
Fireplaces Type Gas
Appliance Dishwasher, Disposal, Gas Appliances, Microwave
Exterior
Exterior Feature Fenced, Garden, Gas Hookup, Outbuilding, Patio, Porch, Raised Beds, R V Parking, Sprinkler, Workshop, Xeriscape Landscaping, Yard
Parking Features Attached
Garage Spaces 2.0
View Y/N false
Roof Type Composition
Garage Yes
Building
Lot Description Level
Story 1
Sewer Public Sewer
Water Public Water
Level or Stories 1
New Construction No
Schools
Elementary Schools Willagillespie
Middle Schools Cal Young
High Schools Sheldon
Others
Senior Community No
Acceptable Financing Cash, Conventional, FHA
Listing Terms Cash, Conventional, FHA
Read Less Info
Want to know what your home might be worth? Contact us for a FREE valuation!

Our team is ready to help you sell your home for the highest possible price ASAP







