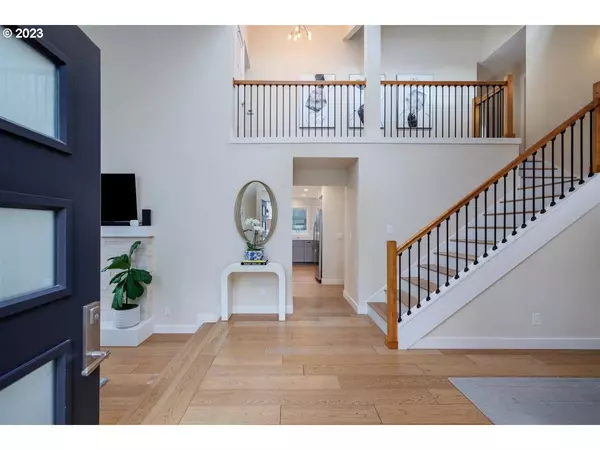Bought with Windermere Realty Group
$1,350,000
$1,300,000
3.8%For more information regarding the value of a property, please contact us for a free consultation.
5 Beds
3 Baths
2,749 SqFt
SOLD DATE : 04/05/2023
Key Details
Sold Price $1,350,000
Property Type Single Family Home
Sub Type Single Family Residence
Listing Status Sold
Purchase Type For Sale
Square Footage 2,749 sqft
Price per Sqft $491
Subdivision Bryant Woods
MLS Listing ID 23411780
Sold Date 04/05/23
Style Contemporary, Custom Style
Bedrooms 5
Full Baths 3
Condo Fees $860
HOA Fees $71/ann
HOA Y/N Yes
Year Built 1979
Annual Tax Amount $10,461
Tax Year 2022
Lot Size 0.290 Acres
Property Description
Welcome to modern living in the highly sought-after Bryant Woods neighborhood! This stunning 5 bdrm home boasts an open concept floor plan that seamlessly connects the kitchen, family room, and dining area. You'll love entertaining in the spacious outdoor area, complete with synthetic turf lawn, gas fire pit, and putting green! And for those who love an active lifestyle, this home is just a short walk to the nearby middle school and community pool. Enjoy the best of LO with exceptional schools!
Location
State OR
County Clackamas
Area _147
Rooms
Basement Crawl Space
Interior
Interior Features Central Vacuum, Garage Door Opener, High Ceilings, Laundry, Marble, Quartz, Soaking Tub, Tile Floor, Vaulted Ceiling, Washer Dryer, Wood Floors
Heating Forced Air, Forced Air95 Plus
Cooling Central Air
Fireplaces Number 1
Fireplaces Type Gas
Appliance Builtin Range, Convection Oven, Dishwasher, Free Standing Refrigerator, Gas Appliances, Island, Pantry, Quartz, Range Hood, Stainless Steel Appliance, Wine Cooler
Exterior
Exterior Feature Deck, Fenced, Outdoor Fireplace, Yard
Parking Features Attached
Garage Spaces 3.0
View Y/N true
View Trees Woods
Roof Type Shake
Accessibility MainFloorBedroomBath, UtilityRoomOnMain
Garage Yes
Building
Lot Description Level, Private, Terraced
Story 2
Sewer Public Sewer
Water Public Water
Level or Stories 2
New Construction No
Schools
Elementary Schools River Grove
Middle Schools Lakeridge
High Schools Lakeridge
Others
Senior Community No
Acceptable Financing Cash, Conventional
Listing Terms Cash, Conventional
Read Less Info
Want to know what your home might be worth? Contact us for a FREE valuation!

Our team is ready to help you sell your home for the highest possible price ASAP







