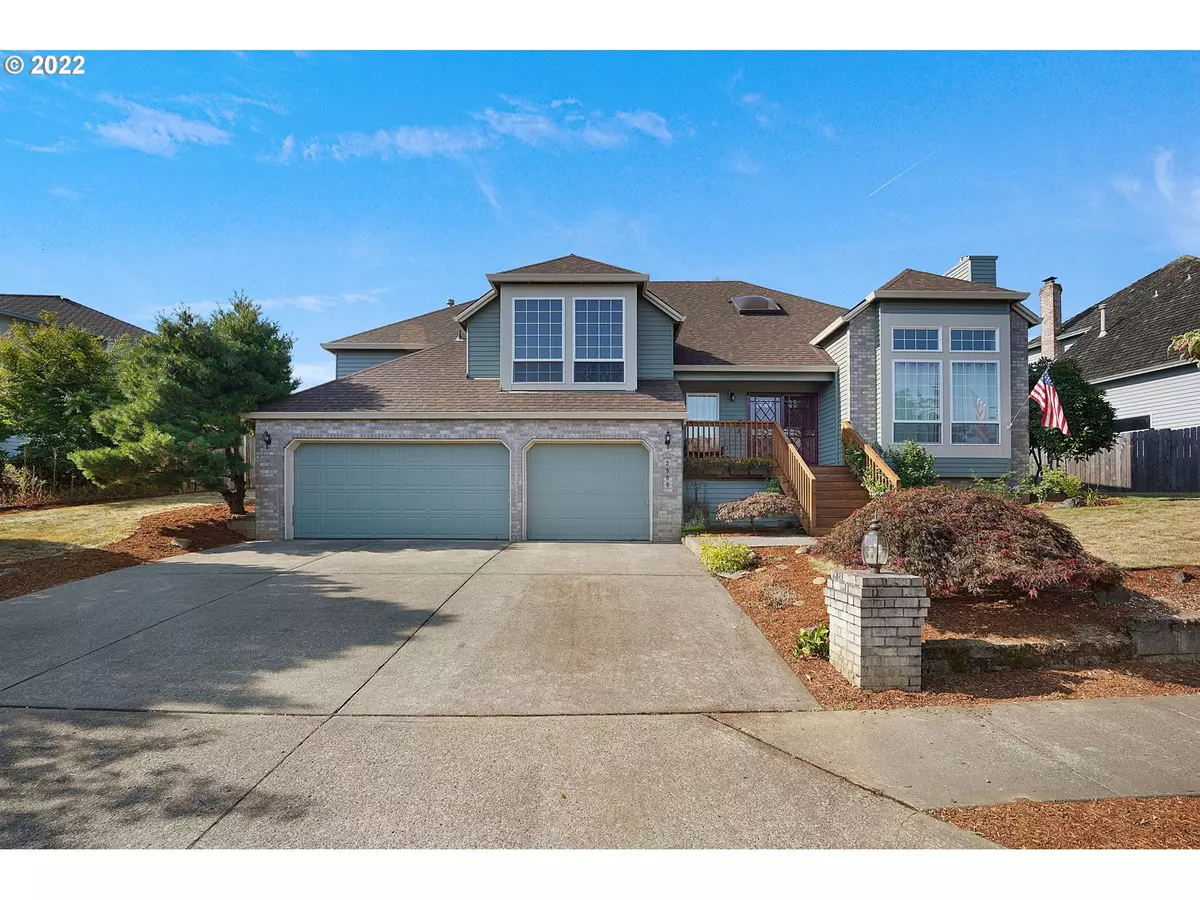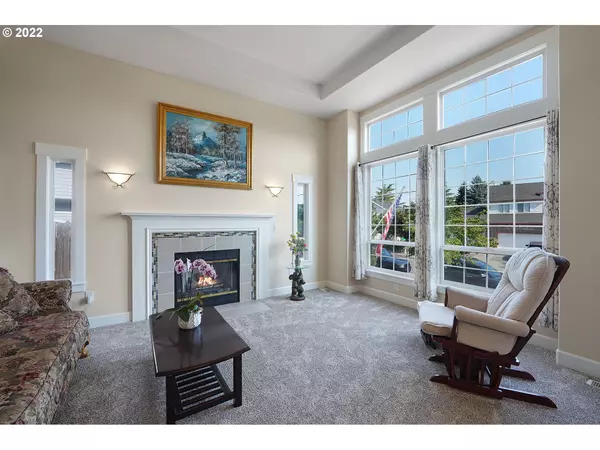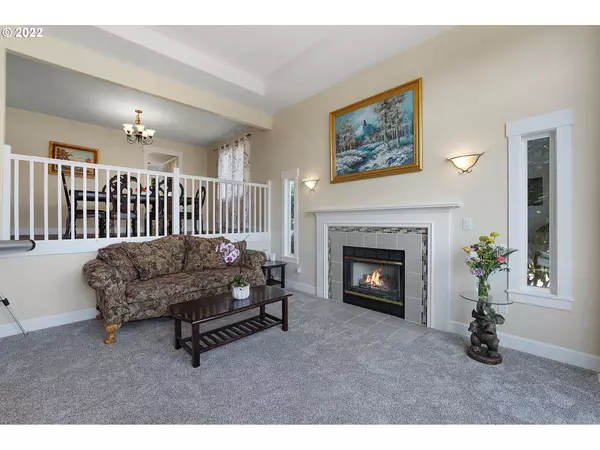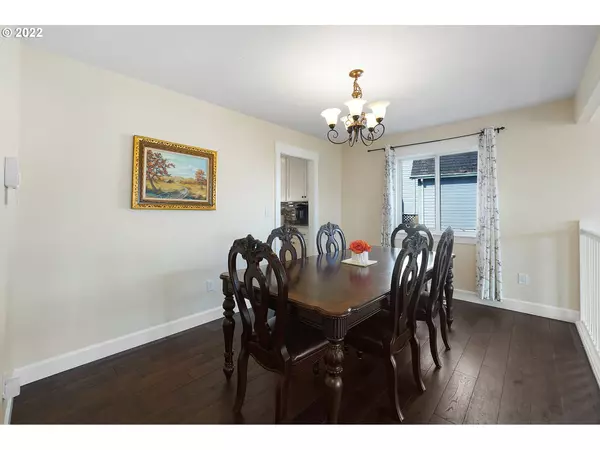Bought with MORE Realty
$661,500
$664,900
0.5%For more information regarding the value of a property, please contact us for a free consultation.
4 Beds
3 Baths
3,318 SqFt
SOLD DATE : 10/12/2022
Key Details
Sold Price $661,500
Property Type Single Family Home
Sub Type Single Family Residence
Listing Status Sold
Purchase Type For Sale
Square Footage 3,318 sqft
Price per Sqft $199
MLS Listing ID 22297640
Sold Date 10/12/22
Style Contemporary
Bedrooms 4
Full Baths 3
Year Built 1992
Annual Tax Amount $7,711
Tax Year 2021
Lot Size 9,147 Sqft
Property Description
Open 8/27 12-2! This classy 4 BR, 3BA home awaits! Formal Living & Dining with spacious Primary Suite, with recent upgrades throughout! Lower level is perfect for family gatherings and game nights in generous Bonus room. Roomy bedroom and full bath on lower level, perfect for guests. With its 3 car garage, plentiful storage, fenced yard, and covered deck! Newer roof, water heater, & other recent upgrades. Seller to Credit $15K towards Buyers Closing Costs/Pre-Paids/Lender Credit/Discount Points!
Location
State OR
County Multnomah
Area _144
Rooms
Basement Finished, Full Basement
Interior
Interior Features Garage Door Opener, Hardwood Floors, Intercom, Laminate Flooring, Laundry, Vaulted Ceiling, Wallto Wall Carpet, Washer Dryer
Heating Forced Air
Cooling Central Air
Fireplaces Number 2
Fireplaces Type Gas, Wood Burning
Appliance Dishwasher, Disposal, Free Standing Range, Free Standing Refrigerator, Gas Appliances, Microwave, Pantry, Plumbed For Ice Maker, Stainless Steel Appliance
Exterior
Exterior Feature Covered Deck, Fenced, Tool Shed, Yard
Parking Features Attached, Oversized
Garage Spaces 3.0
Roof Type Composition
Garage Yes
Building
Lot Description Level, Private
Story 2
Sewer Public Sewer
Water Public Water
Level or Stories 2
Schools
Elementary Schools Butler Creek
Middle Schools Centennial
High Schools Centennial
Others
Senior Community No
Acceptable Financing Cash, Conventional, FHA, VALoan
Listing Terms Cash, Conventional, FHA, VALoan
Read Less Info
Want to know what your home might be worth? Contact us for a FREE valuation!

Our team is ready to help you sell your home for the highest possible price ASAP







