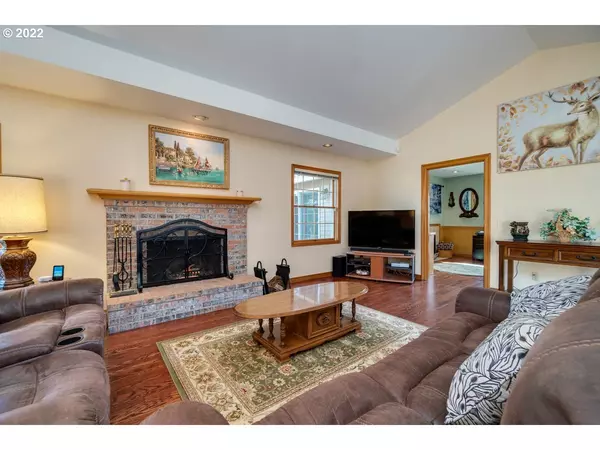Bought with Windermere West LLC
$867,000
$859,000
0.9%For more information regarding the value of a property, please contact us for a free consultation.
4 Beds
2.1 Baths
2,554 SqFt
SOLD DATE : 04/29/2022
Key Details
Sold Price $867,000
Property Type Single Family Home
Sub Type Single Family Residence
Listing Status Sold
Purchase Type For Sale
Square Footage 2,554 sqft
Price per Sqft $339
Subdivision Charbonneau
MLS Listing ID 22592546
Sold Date 04/29/22
Style Stories1, Ranch
Bedrooms 4
Full Baths 2
Condo Fees $135
HOA Fees $135/mo
Year Built 1990
Annual Tax Amount $7,681
Tax Year 2021
Lot Size 8,712 Sqft
Property Description
Breathtaking residence beckons w/private courtyard & gardens awaiting the first spring blooms. Bright, thoughtful layout w/craftsman finishes: partitioning doors, hardwd flrs, tray & vaulted ceilings. 2 offices & den/4th bdrm. Luxurious primary bdrm w/ample closet space & en suite w/dual sinks, jet tub & dual head tile shower. Beautiful lifestyle property. Corner of tree-lined boulevard, across from Charbonneau. Minutes to Willamette River, Wilsonville Memorial Park & Memorial Park Forest Trail!
Location
State OR
County Clackamas
Area _151
Zoning PDR3
Rooms
Basement Crawl Space
Interior
Interior Features Garage Door Opener, Hardwood Floors, High Ceilings, Jetted Tub, Laminate Flooring, Laundry, Quartz, Tile Floor, Vaulted Ceiling, Wainscoting, Wallto Wall Carpet
Heating Forced Air
Cooling Central Air
Fireplaces Number 2
Fireplaces Type Gas
Appliance Builtin Oven, Convection Oven, Dishwasher, Disposal, Free Standing Gas Range, Plumbed For Ice Maker, Quartz, Range Hood, Stainless Steel Appliance, Tile
Exterior
Exterior Feature Dog Run, Fenced, Garden, Patio, Public Road, Raised Beds, Sprinkler, Yard
Parking Features Attached
Garage Spaces 3.0
View Golf Course, Territorial, Trees Woods
Roof Type Composition
Garage Yes
Building
Lot Description Corner Lot, Level
Story 1
Sewer Public Sewer
Water Public Water
Level or Stories 1
Schools
Elementary Schools Eccles
Middle Schools Baker Prairie
High Schools Canby
Others
Senior Community No
Acceptable Financing Cash, Conventional
Listing Terms Cash, Conventional
Read Less Info
Want to know what your home might be worth? Contact us for a FREE valuation!

Our team is ready to help you sell your home for the highest possible price ASAP







