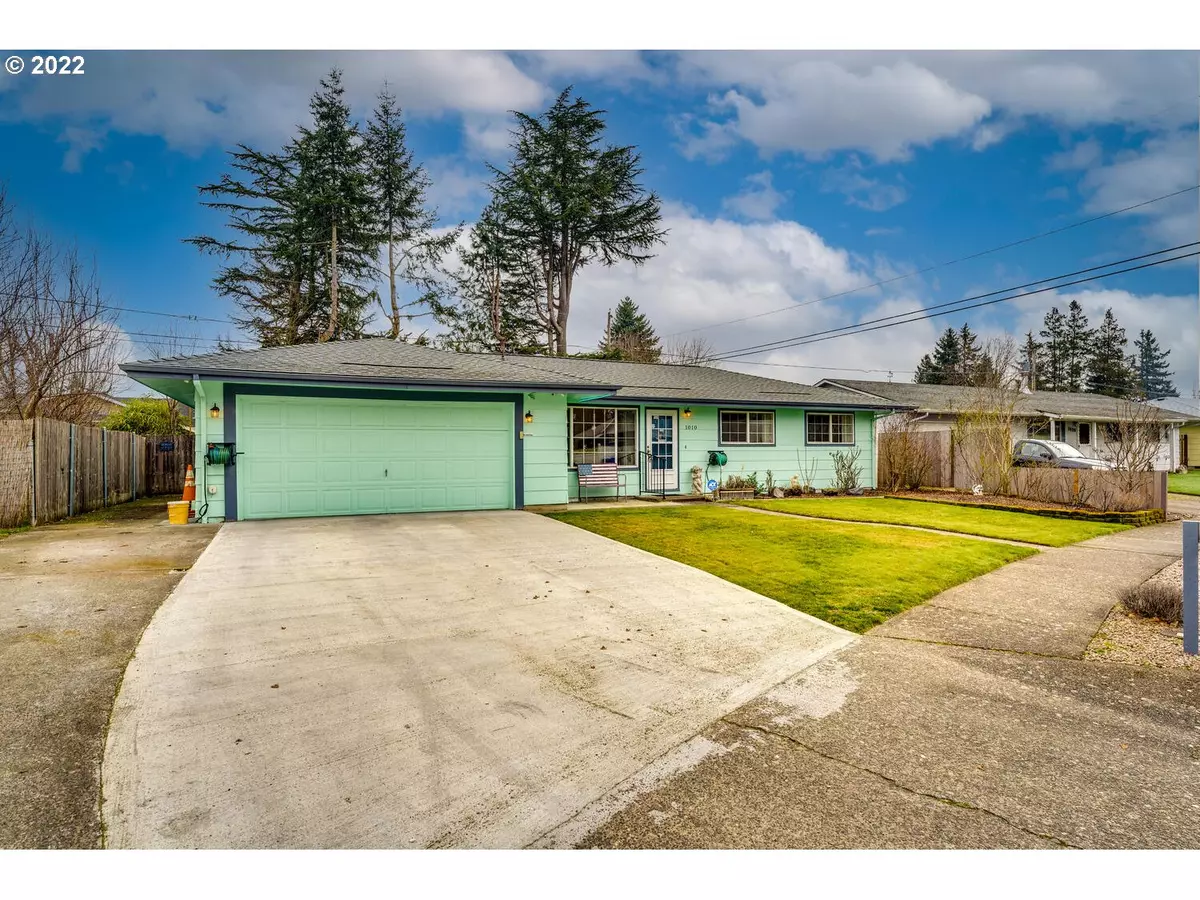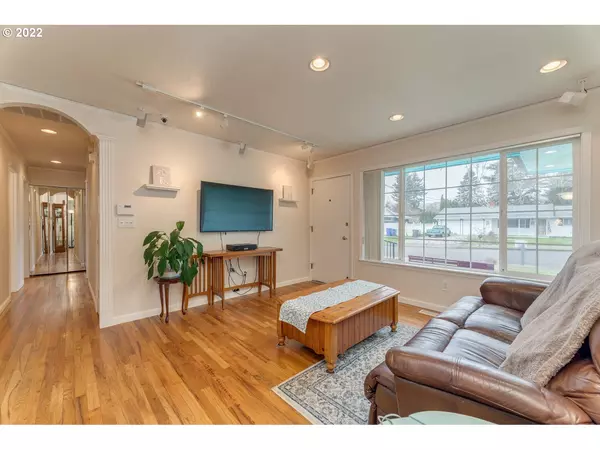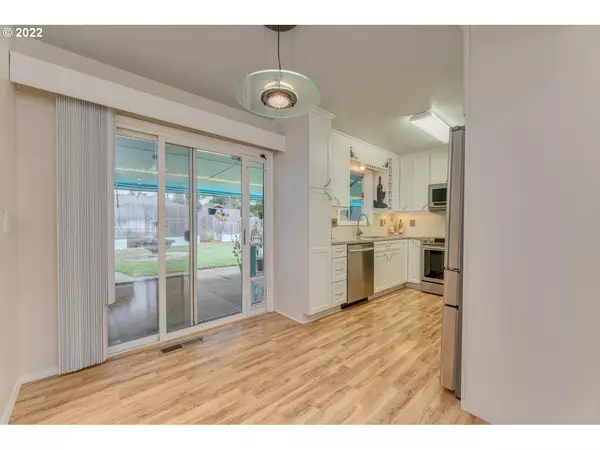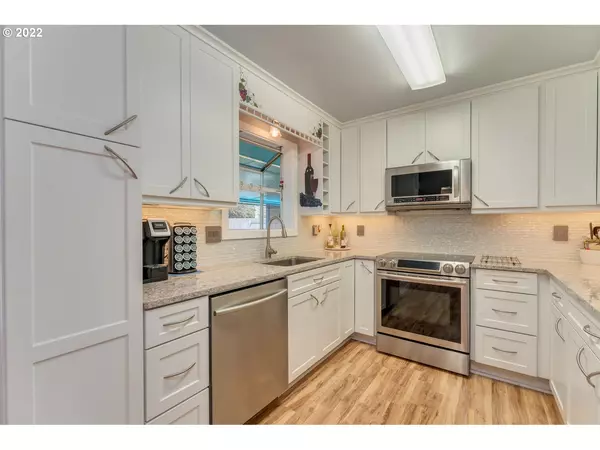Bought with Knipe Realty ERA Powered
$434,500
$424,500
2.4%For more information regarding the value of a property, please contact us for a free consultation.
3 Beds
2 Baths
864 SqFt
SOLD DATE : 04/20/2022
Key Details
Sold Price $434,500
Property Type Single Family Home
Sub Type Single Family Residence
Listing Status Sold
Purchase Type For Sale
Square Footage 864 sqft
Price per Sqft $502
Subdivision North Central Gresham
MLS Listing ID 22596814
Sold Date 04/20/22
Style Stories1, Ranch
Bedrooms 3
Full Baths 2
Year Built 1965
Annual Tax Amount $2,789
Tax Year 2020
Lot Size 7,840 Sqft
Property Description
Turn key! 3/2. Great flow. Hardwoods, freshly painted in & out. All Appliances included. New roof. Updated baths. Beautiful remodeled kitchen (Kitchen Kraft soft close cabs), very nicely designed w/ all the storage you could need. 3rd bedroom non-conforming. Fully permitted HEATED GARAGE addition parks 4 cars easily or use part as a rec-room. Noted additional sq. ft. is the add-on to the garage. Check it out!! 968 sq ft of pure bliss to the gearhead or hobbyist! Don't miss it!
Location
State OR
County Multnomah
Area _144
Zoning LDR-5
Rooms
Basement Crawl Space
Interior
Interior Features Ceiling Fan, Dual Flush Toilet, Garage Door Opener, Hardwood Floors
Heating Forced Air
Cooling Central Air
Appliance Appliance Garage, Dishwasher, Free Standing Range, Free Standing Refrigerator, Microwave, Pantry, Stainless Steel Appliance, Water Purifier
Exterior
Exterior Feature Covered Patio, Fenced, Free Standing Hot Tub, Outbuilding, Patio, Raised Beds, R V Hookup, R V Parking, Security Lights, Water Feature, Yard
Parking Features Attached, Oversized, Tandem
Garage Spaces 4.0
Roof Type Composition
Garage Yes
Building
Story 1
Foundation Concrete Perimeter
Sewer Public Sewer
Water Public Water
Level or Stories 1
Schools
Elementary Schools Highland
Middle Schools Clear Creek
High Schools Gresham
Others
Senior Community No
Acceptable Financing Cash, Conventional, FHA, VALoan
Listing Terms Cash, Conventional, FHA, VALoan
Read Less Info
Want to know what your home might be worth? Contact us for a FREE valuation!

Our team is ready to help you sell your home for the highest possible price ASAP







