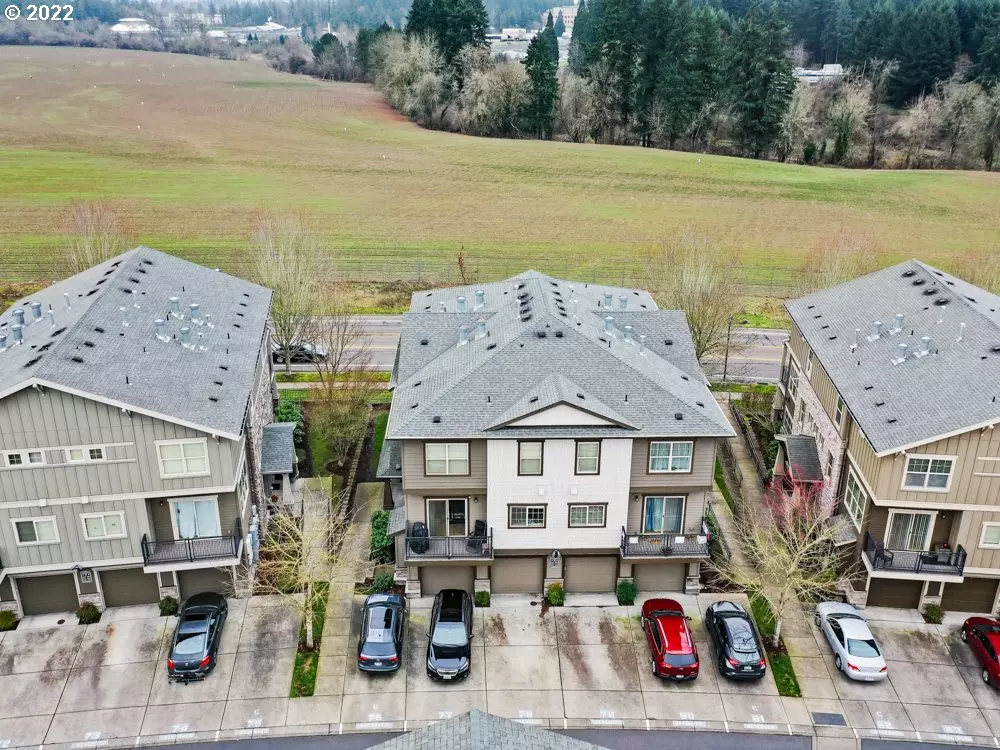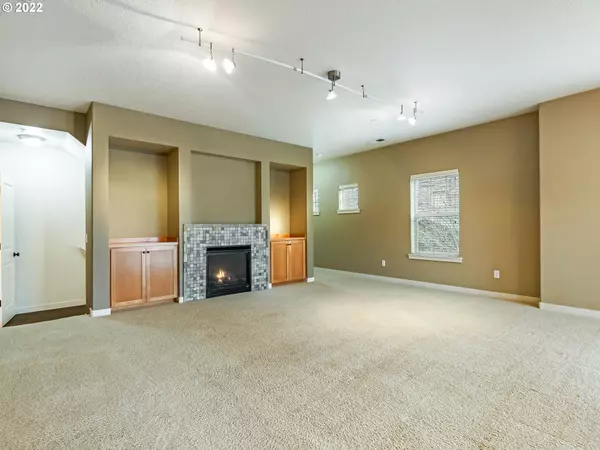Bought with The Hasson Company
$405,000
$359,900
12.5%For more information regarding the value of a property, please contact us for a free consultation.
3 Beds
2.1 Baths
1,528 SqFt
SOLD DATE : 02/25/2022
Key Details
Sold Price $405,000
Property Type Townhouse
Sub Type Townhouse
Listing Status Sold
Purchase Type For Sale
Square Footage 1,528 sqft
Price per Sqft $265
Subdivision Arbor Crossing At Quatama
MLS Listing ID 22184979
Sold Date 02/25/22
Style Craftsman, Townhouse
Bedrooms 3
Full Baths 2
Condo Fees $389
HOA Fees $389/mo
Year Built 2007
Annual Tax Amount $3,166
Tax Year 2020
Property Description
Sought after Tribeca flrpln w/KILLER VIEWS of greenspace! Open concept, high ceilings & light filled! Low maint living-ideal for a busy lifestyle! Stunning great rm w/RARE frplc & blt-ins; handsome kitchen offers SS applcs & pantry; dining opens to slider & cov deck to dine alfresco year round! 3 bdrms + laundry up; vaulted primary suite; fresh baths; laminate hrdwds & tile flrs; RARE A/C! Garage + guest prkg. HOA incl: pool, playground, fitness center & club house; 2 blocks from Max line stop!
Location
State OR
County Washington
Area _152
Rooms
Basement None
Interior
Interior Features Garage Door Opener, High Ceilings, Laminate Flooring, Tile Floor, Vaulted Ceiling, Wallto Wall Carpet, Washer Dryer
Heating Forced Air, Zoned
Cooling Central Air
Fireplaces Number 1
Fireplaces Type Gas
Appliance Dishwasher, Disposal, Free Standing Range, Free Standing Refrigerator, Gas Appliances, Microwave, Pantry, Stainless Steel Appliance, Tile
Exterior
Exterior Feature Covered Deck, Pool, Security Lights
Parking Features Attached
Garage Spaces 1.0
View Territorial, Trees Woods
Garage Yes
Building
Lot Description Commons, Level
Story 3
Sewer Public Sewer
Water Public Water
Level or Stories 3
Schools
Elementary Schools Mckinley
Middle Schools Five Oaks
High Schools Westview
Others
Senior Community No
Acceptable Financing Cash, Conventional
Listing Terms Cash, Conventional
Read Less Info
Want to know what your home might be worth? Contact us for a FREE valuation!

Our team is ready to help you sell your home for the highest possible price ASAP








