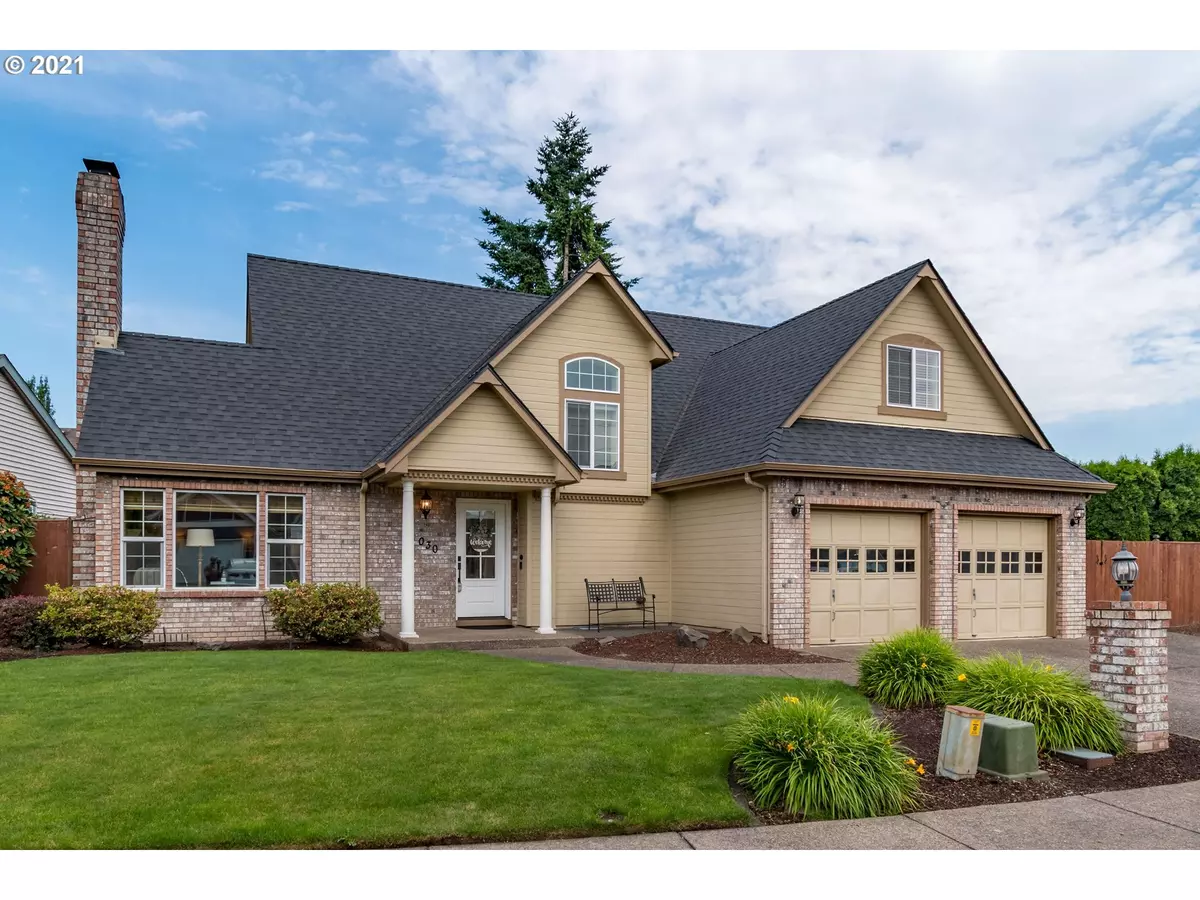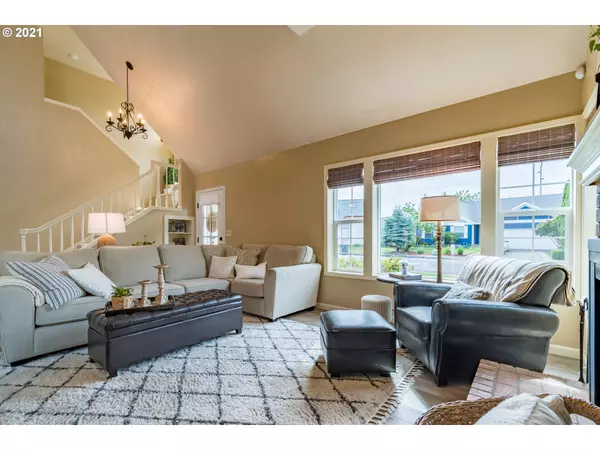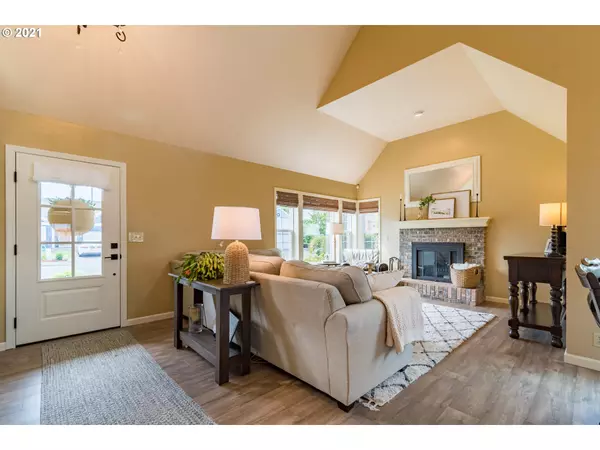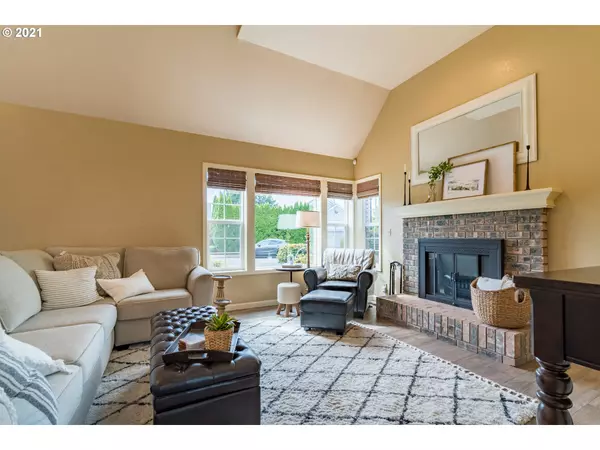Bought with Windermere RE Lane County
$535,000
$525,000
1.9%For more information regarding the value of a property, please contact us for a free consultation.
3 Beds
2.1 Baths
1,906 SqFt
SOLD DATE : 08/13/2021
Key Details
Sold Price $535,000
Property Type Single Family Home
Sub Type Single Family Residence
Listing Status Sold
Purchase Type For Sale
Square Footage 1,906 sqft
Price per Sqft $280
Subdivision Ferry Street Bridge
MLS Listing ID 21426115
Sold Date 08/13/21
Style Stories2, Contemporary
Bedrooms 3
Full Baths 2
Year Built 1989
Annual Tax Amount $5,733
Tax Year 2020
Lot Size 5,662 Sqft
Property Description
Open house Sat 7/10, 11a-3p! Light-Filled Contemporary in Desirable FSB Location! Well-maintained & nicely updated w/ newer kitchen, bath, roof, floors, paint, windows, skylights & more! Open great rm w/ 17 ft ceilings, transom windows, fireplace. Remod kitchen w/ quartz, eating bar, ss appl's & pantry. Mn lvl master suite w/ walk-in closet & soak tub. 2 more large beds & family rm upstairs. Gorgeous sunny backyard w/ patio, water feature, new fence, tool shed, sprinklers, gated RV Parking, etc.
Location
State OR
County Lane
Area _242
Zoning R-1
Rooms
Basement Crawl Space
Interior
Interior Features Ceiling Fan, High Ceilings, Laminate Flooring, Laundry, Quartz, Soaking Tub, Vaulted Ceiling, Wallto Wall Carpet, Washer Dryer
Heating Forced Air, Heat Pump
Cooling Heat Pump
Fireplaces Number 1
Fireplaces Type Wood Burning
Appliance Cooktop, Dishwasher, Disposal, Free Standing Refrigerator, Instant Hot Water, Pantry, Quartz, Stainless Steel Appliance
Exterior
Exterior Feature Covered Patio, Fenced, Porch, R V Parking, Sprinkler, Tool Shed, Water Feature, Yard
Parking Features Attached
Garage Spaces 2.0
Roof Type Composition
Garage Yes
Building
Lot Description Level, Private
Story 2
Foundation Concrete Perimeter
Sewer Public Sewer
Water Public Water
Level or Stories 2
Schools
Elementary Schools Bertha Holt
Middle Schools Monroe
High Schools Sheldon
Others
Senior Community No
Acceptable Financing Cash, Conventional, FHA, VALoan
Listing Terms Cash, Conventional, FHA, VALoan
Read Less Info
Want to know what your home might be worth? Contact us for a FREE valuation!

Our team is ready to help you sell your home for the highest possible price ASAP







