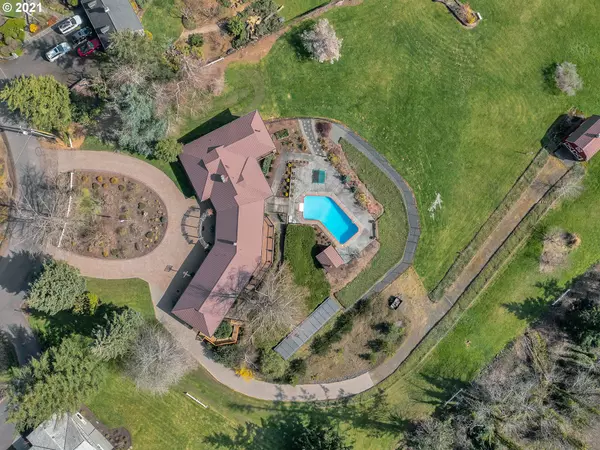Bought with Westlake Realty LLC
$2,687,500
$3,045,000
11.7%For more information regarding the value of a property, please contact us for a free consultation.
4 Beds
3 Baths
4,858 SqFt
SOLD DATE : 05/27/2021
Key Details
Sold Price $2,687,500
Property Type Single Family Home
Sub Type Single Family Residence
Listing Status Sold
Purchase Type For Sale
Square Footage 4,858 sqft
Price per Sqft $553
Subdivision Skylands
MLS Listing ID 21621460
Sold Date 05/27/21
Style Daylight Ranch, Mid Century Modern
Bedrooms 4
Full Baths 3
Year Built 1967
Annual Tax Amount $17,485
Tax Year 2021
Lot Size 2.760 Acres
Property Description
Rare Opportunity to own "A Property of a Lifetime" on 2.76 acres with Lake Oswego Schools and close-in Skylands Neighborhood. Coveted Southwesterly Exposure captures full light & DRAMATIC SUNSET VIEWS. Classic Updated Mid-Century Modern with open floor Plan and walls of windows invites the outdoors in. A Well appointed kitchen features a cozy sitting area w/fireplace. Expansive deck overlooks rolling lawns & salt water, solar, pool and potential equestrian site with charming red barn! "10+"
Location
State OR
County Clackamas
Area _147
Zoning R20
Rooms
Basement Daylight, Exterior Entry, Finished
Interior
Interior Features Garage Door Opener, Granite, Hardwood Floors, High Speed Internet, Laundry, Soaking Tub, Tile Floor, Wallto Wall Carpet, Water Softener
Heating Forced Air
Cooling Central Air
Fireplaces Number 4
Fireplaces Type Gas, Pellet Stove
Appliance Builtin Oven, Builtin Range, Builtin Refrigerator, Dishwasher, Gas Appliances, Island, Microwave, Pantry, Range Hood, Stainless Steel Appliance, Tile
Exterior
Exterior Feature Barn, Builtin Hot Tub, Deck, Garden, Outbuilding, Patio, Pool, Second Garage, Security Lights, Sprinkler, Tool Shed, Yard
Parking Features Attached, Oversized
Garage Spaces 4.0
View Pond, Territorial, Vineyard
Roof Type Metal
Garage Yes
Building
Lot Description Cul_de_sac, Gentle Sloping, Level, Private
Story 2
Foundation Concrete Perimeter, Slab
Sewer Standard Septic
Water Community, Shared Well
Level or Stories 2
Schools
Elementary Schools Hallinan
Middle Schools Lakeridge
High Schools Lakeridge
Others
Senior Community No
Acceptable Financing Cash, Conventional
Listing Terms Cash, Conventional
Read Less Info
Want to know what your home might be worth? Contact us for a FREE valuation!

Our team is ready to help you sell your home for the highest possible price ASAP







