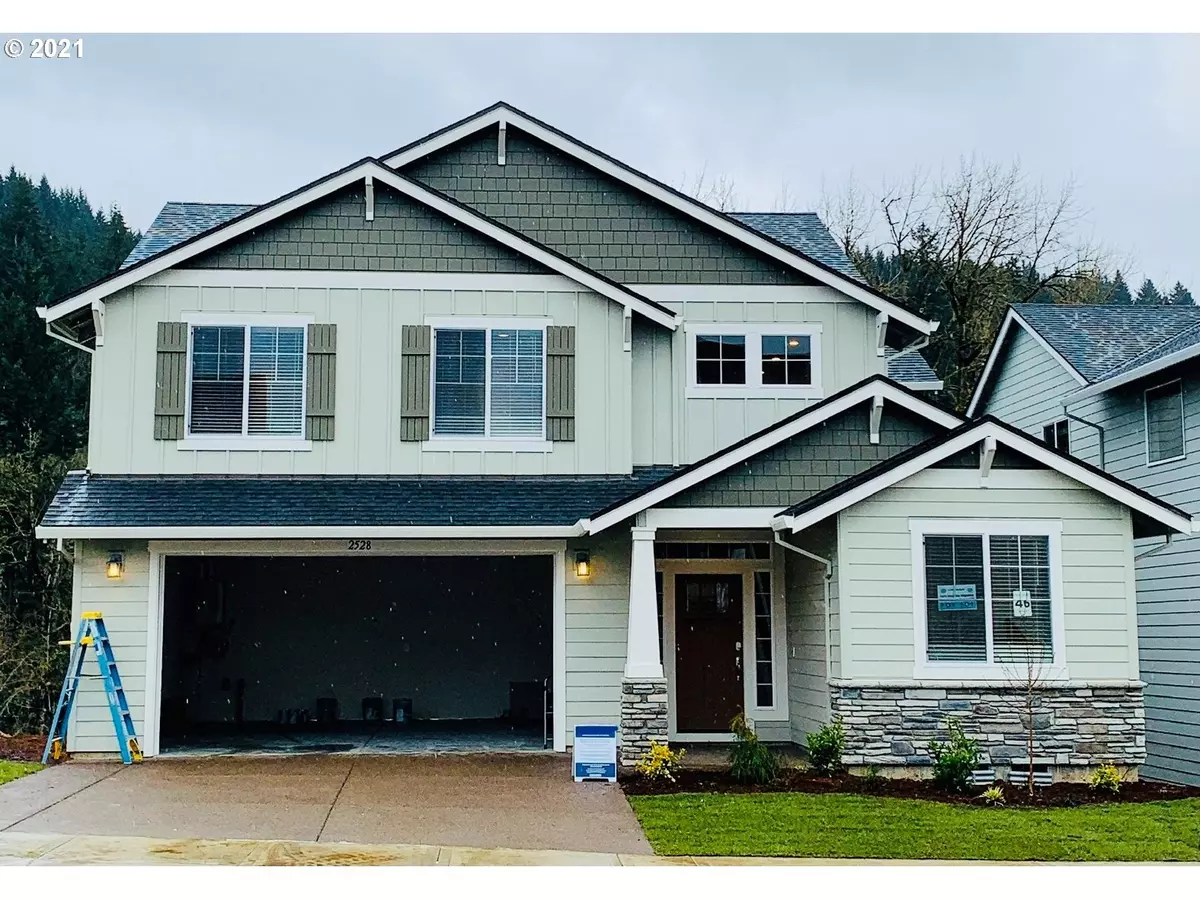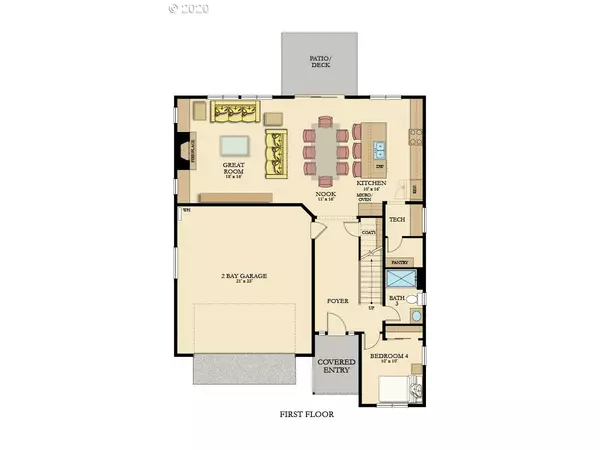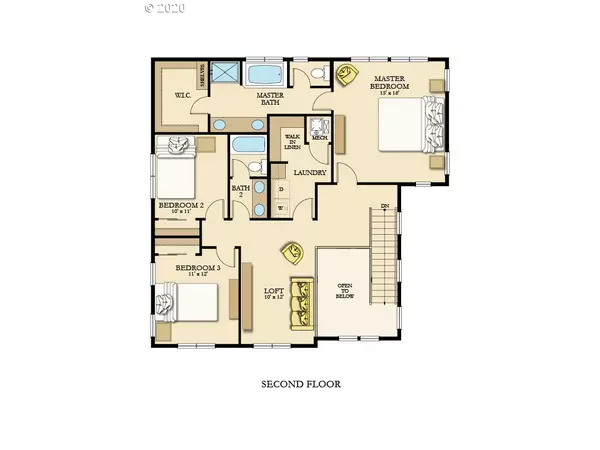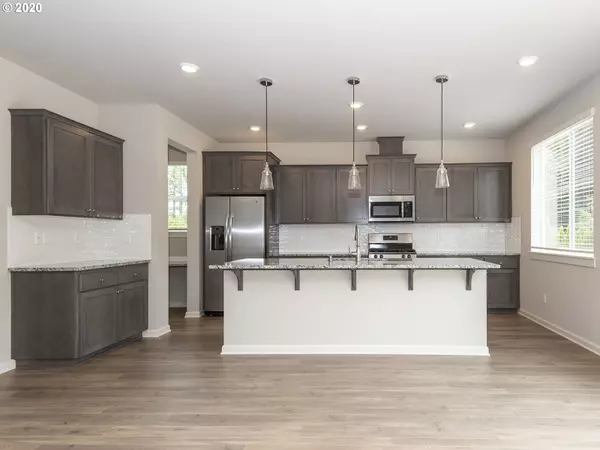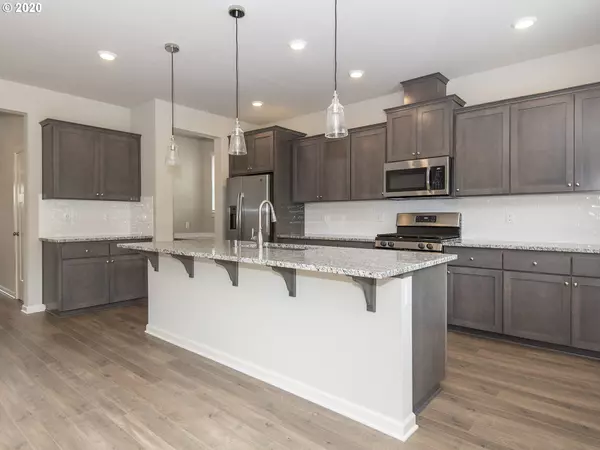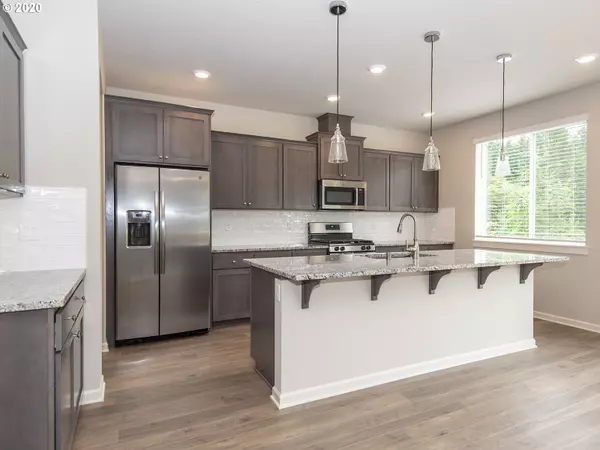Bought with MORE Realty
$531,400
$531,400
For more information regarding the value of a property, please contact us for a free consultation.
4 Beds
3 Baths
2,448 SqFt
SOLD DATE : 03/05/2021
Key Details
Sold Price $531,400
Property Type Single Family Home
Sub Type Single Family Residence
Listing Status Sold
Purchase Type For Sale
Square Footage 2,448 sqft
Price per Sqft $217
Subdivision Hayden'S Meadow At Brookside
MLS Listing ID 20384521
Sold Date 03/05/21
Style Stories2, Craftsman
Bedrooms 4
Full Baths 3
HOA Y/N No
Year Built 2021
Annual Tax Amount $1,186
Tax Year 2019
Lot Size 5,227 Sqft
Property Description
Larwood Floorplan -Open floorplan. Lrg kitchen w/ granite, fullb acksplash, crown molding and brushed nickel handles. Tech Hub. Loft. Large Master Suite with Moen plumbing/fixtures, dual-vanity sinks, soaking tub with separate shower, private water closet. A/C, 95% furnace, tankless water heater.Fireplace, 9" ceilings on 1st floor, dual-glazed high-efficiency windows with blinds included. Pictures/Virtual Tour of a model home. Models at Happy Valley 15114 Se Baden Powell Rd Happy Valley OR 97086
Location
State OR
County Multnomah
Area _144
Rooms
Basement Crawl Space
Interior
Interior Features Garage Door Opener, Granite, High Ceilings, Laminate Flooring, Lo V O C Material, Smart Appliance, Smart Home, Smart Thermostat, Soaking Tub, Wallto Wall Carpet
Heating Forced Air95 Plus
Cooling Central Air
Fireplaces Number 1
Fireplaces Type Gas
Appliance Builtin Oven, Dishwasher, Disposal, Gas Appliances, Granite, Island, Microwave, Pantry, Stainless Steel Appliance
Exterior
Exterior Feature Deck, Fenced, Porch, Smart Lock, Sprinkler, Yard
Parking Features Attached
Garage Spaces 2.0
View Y/N true
View Mountain, Trees Woods, Valley
Roof Type Composition
Garage Yes
Building
Lot Description Gentle Sloping, Green Belt, Trees
Story 2
Foundation Concrete Perimeter
Sewer Public Sewer
Water Public Water
Level or Stories 2
New Construction Yes
Schools
Elementary Schools Butler Creek
Middle Schools Centennial
High Schools Centennial
Others
Senior Community No
Acceptable Financing Cash, Conventional, FHA, VALoan
Listing Terms Cash, Conventional, FHA, VALoan
Read Less Info
Want to know what your home might be worth? Contact us for a FREE valuation!

Our team is ready to help you sell your home for the highest possible price ASAP


