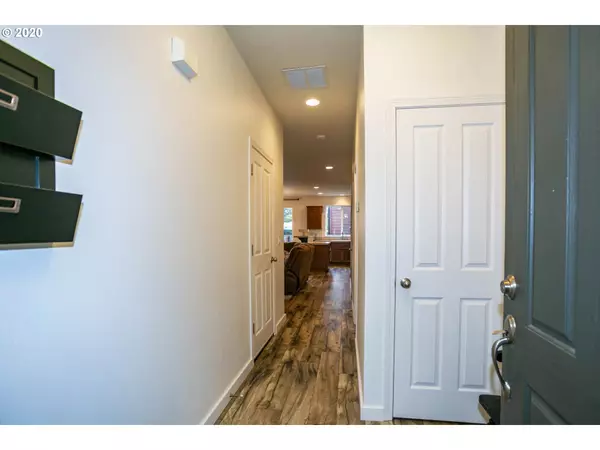Bought with Living Room Realty
$380,000
$375,000
1.3%For more information regarding the value of a property, please contact us for a free consultation.
3 Beds
2.1 Baths
1,602 SqFt
SOLD DATE : 11/03/2020
Key Details
Sold Price $380,000
Property Type Single Family Home
Sub Type Single Family Residence
Listing Status Sold
Purchase Type For Sale
Square Footage 1,602 sqft
Price per Sqft $237
Subdivision Brookwood Crossing
MLS Listing ID 20629643
Sold Date 11/03/20
Style Stories2, Traditional
Bedrooms 3
Full Baths 2
Condo Fees $90
HOA Fees $90/mo
HOA Y/N Yes
Year Built 2009
Annual Tax Amount $3,398
Tax Year 2019
Lot Size 2,178 Sqft
Property Description
OPEN SAT 10/17 1:00-4:00. Come home to refined elegance in a renowned neighborhood! A rare combination of elegant finishes, high functioning open floorplan, ample outdoor living & location near retail, recreation, commerce & transit. Poised on a quiet cul-de-sac with southern exposure & views to greenspace, it's a place for private sanctuary or easy entertaining. Designer touches, gas amenities, stainless appliances and new floors, carpet & paint adorn this remarkable opportunity - Don't miss it
Location
State OR
County Washington
Area _152
Rooms
Basement Crawl Space
Interior
Interior Features Garage Door Opener, High Ceilings, Laminate Flooring, Wallto Wall Carpet, Washer Dryer
Heating Forced Air90
Cooling Central Air
Fireplaces Number 1
Fireplaces Type Gas
Appliance Dishwasher, Disposal, Free Standing Gas Range, Free Standing Refrigerator, Island, Microwave, Pantry, Plumbed For Ice Maker, Tile
Exterior
Exterior Feature Fenced, Patio, Porch, Yard
Parking Features Attached
Garage Spaces 1.0
View Y/N true
View Park Greenbelt, Trees Woods
Roof Type Composition
Garage Yes
Building
Lot Description Cul_de_sac, Level
Story 2
Foundation Concrete Perimeter
Sewer Public Sewer
Water Public Water
Level or Stories 2
New Construction No
Schools
Elementary Schools Witch Hazel
Middle Schools South Meadows
High Schools Hillsboro
Others
Senior Community No
Acceptable Financing Cash, Conventional, FHA, VALoan
Listing Terms Cash, Conventional, FHA, VALoan
Read Less Info
Want to know what your home might be worth? Contact us for a FREE valuation!

Our team is ready to help you sell your home for the highest possible price ASAP








