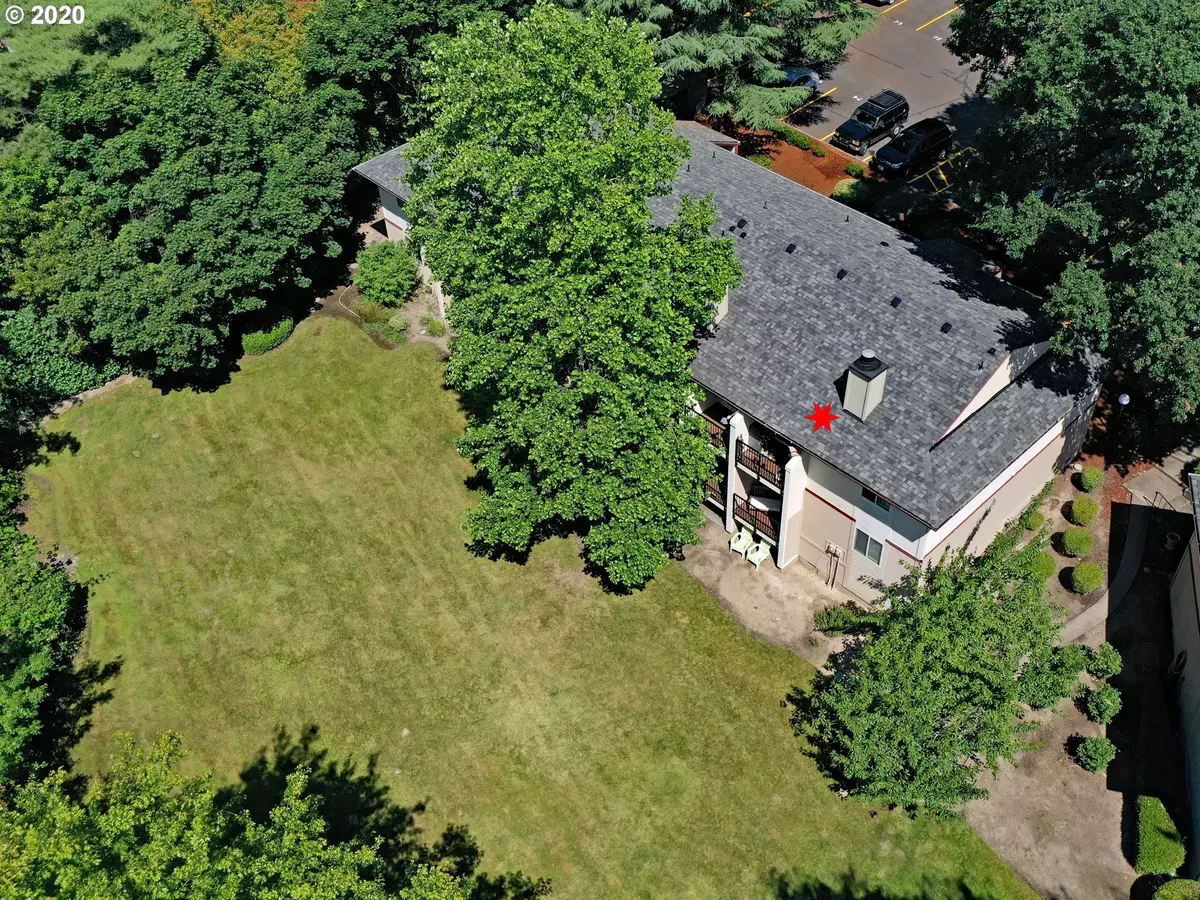Bought with MORE Realty
$194,000
$199,000
2.5%For more information regarding the value of a property, please contact us for a free consultation.
2 Beds
1 Bath
812 SqFt
SOLD DATE : 08/14/2020
Key Details
Sold Price $194,000
Property Type Condo
Sub Type Condominium
Listing Status Sold
Purchase Type For Sale
Square Footage 812 sqft
Price per Sqft $238
Subdivision Westlake Village
MLS Listing ID 20301143
Sold Date 08/14/20
Style Stories1
Bedrooms 2
Full Baths 1
Condo Fees $583
HOA Fees $583/mo
HOA Y/N Yes
Year Built 1979
Annual Tax Amount $1,408
Tax Year 2019
Property Description
Beautiful Updated NW Portland Condo Minutes to Nike, Columbia & Intel! DEEDED GARAGE & Deeded Parking! Amazing Bathroom, Newer Carpet, RC Ceiling Fans, Kitchen Cabinets w/ Pantry! Wood Fireplace! Stacked Washer & Dryer Included! New Balcony, Windows & Sliding Glass Door! Quiet Community w/ Serene Landscaping, Trails, Pond, Songbirds, Pet Areas, Tennis Courts, Pool, Sauna, Rec Room, w/large Common Area Behind Unit. Walk to Timberland Town Center, TriMet Bus & Max, Dining! Bonny Slope Elementary!
Location
State OR
County Washington
Area _149
Rooms
Basement None
Interior
Interior Features Ceiling Fan, High Speed Internet, Hookup Available, Laminate Flooring, Wallto Wall Carpet, Washer Dryer, Water Purifier
Heating Baseboard, Other
Cooling None
Fireplaces Number 1
Fireplaces Type Wood Burning
Appliance Dishwasher, Disposal, Free Standing Range, Free Standing Refrigerator, Microwave, Pantry, Water Purifier
Exterior
Exterior Feature Covered Deck, Deck, Pool, Security Lights, Sprinkler, Tennis Court, Yard
Parking Features Detached
Garage Spaces 1.0
View Y/N true
View Park Greenbelt
Roof Type Composition
Garage Yes
Building
Lot Description Commons, On Busline, Pond, Seasonal
Story 1
Foundation Concrete Perimeter
Sewer Public Sewer
Water Public Water
Level or Stories 1
New Construction No
Schools
Elementary Schools Bonny Slope
Middle Schools Other
High Schools Sunset
Others
Senior Community No
Acceptable Financing Cash, Conventional, FHA
Listing Terms Cash, Conventional, FHA
Read Less Info
Want to know what your home might be worth? Contact us for a FREE valuation!

Our team is ready to help you sell your home for the highest possible price ASAP







