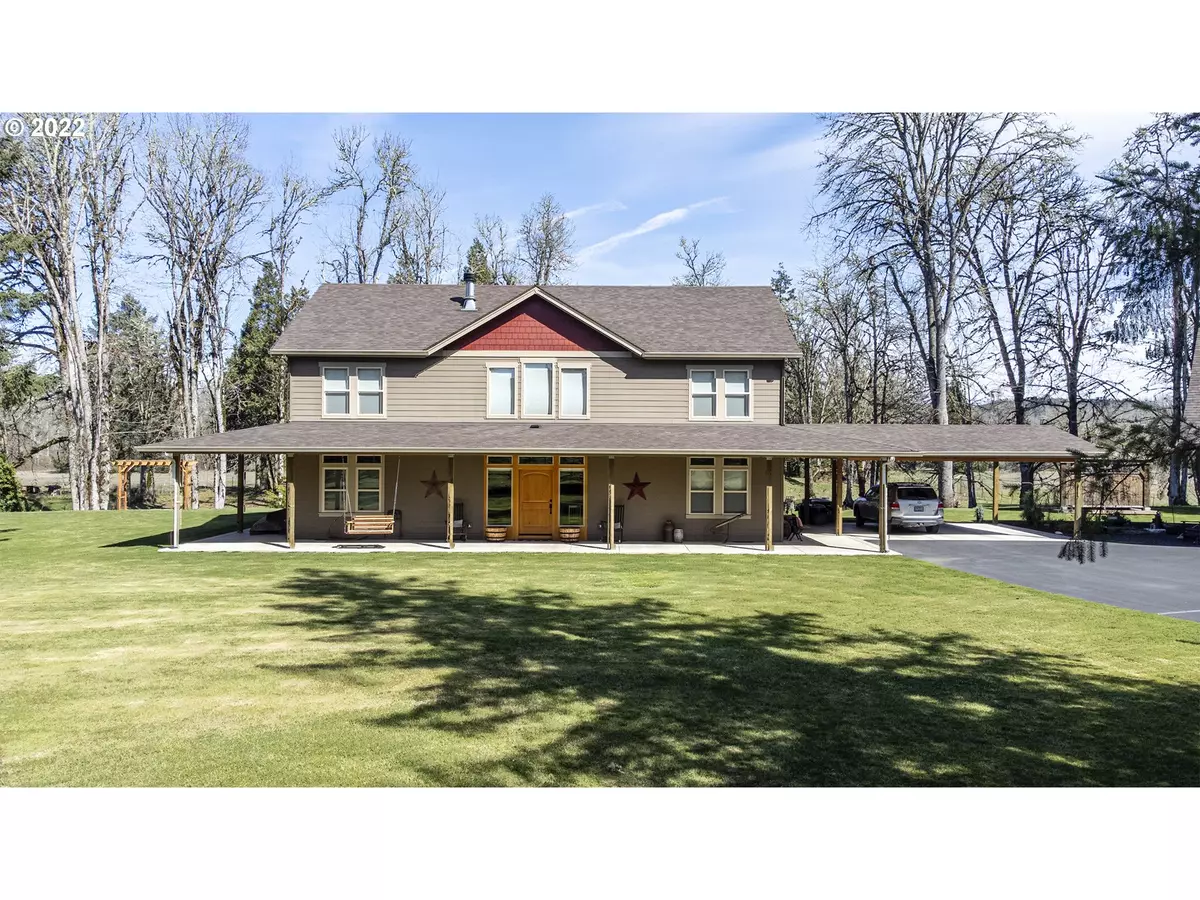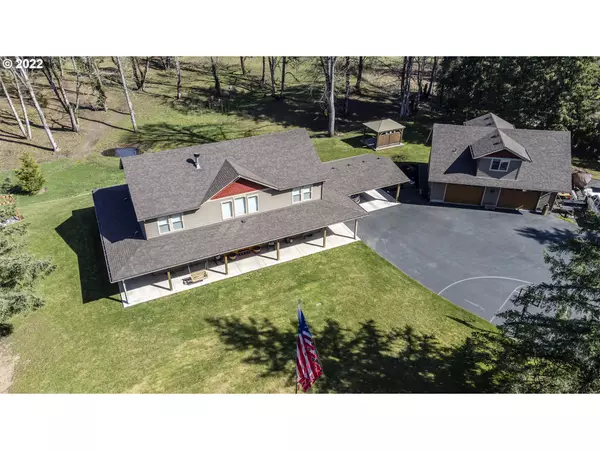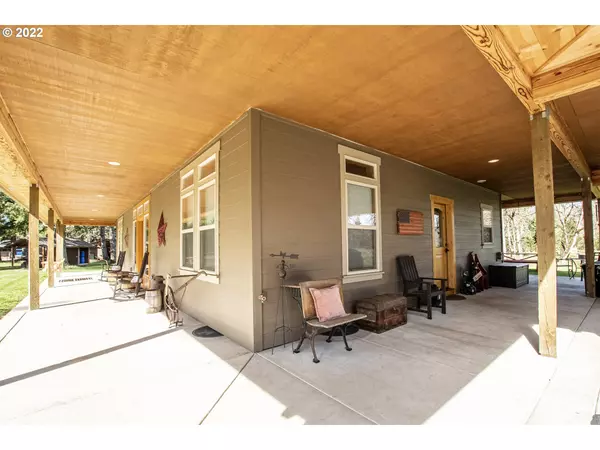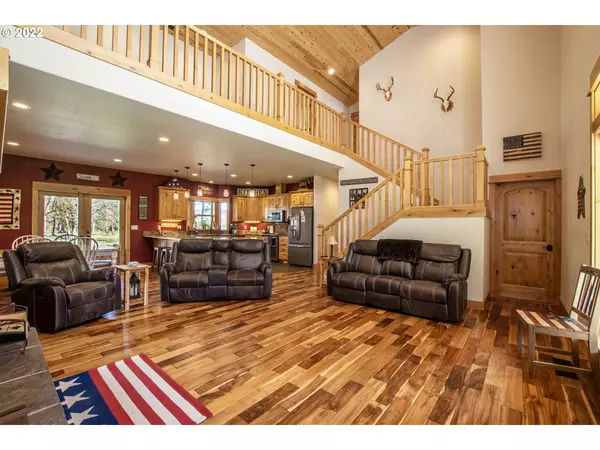Bought with Keller Williams Realty Eugene and Springfield
$1,325,000
$1,350,000
1.9%For more information regarding the value of a property, please contact us for a free consultation.
4 Beds
4.1 Baths
3,603 SqFt
SOLD DATE : 06/03/2022
Key Details
Sold Price $1,325,000
Property Type Single Family Home
Sub Type Single Family Residence
Listing Status Sold
Purchase Type For Sale
Square Footage 3,603 sqft
Price per Sqft $367
MLS Listing ID 22450310
Sold Date 06/03/22
Style Stories2, Custom Style
Bedrooms 4
Full Baths 4
Year Built 2015
Annual Tax Amount $4,669
Tax Year 2021
Lot Size 7.210 Acres
Property Description
Looking for your dream home? This is it! 7+ useable acres w/2015 custom built home w/guest quarters above detached 3-car garage. Bring the whole family into the great room w/stone fireplace & 19 ft ceilings. Quality finishes throughout. 3 primary bedrooms each w/full bath & walk in closets. Extend your living out the french doors onto the wrap around patio or enjoy the hot tub overlooking the back wooded pasture. Plenty of room for animals & gardening. Enjoy direct access to Elijah Bristow park.
Location
State OR
County Lane
Area _234
Zoning RR10
Rooms
Basement Crawl Space
Interior
Interior Features Ceiling Fan, Central Vacuum, Granite, Hardwood Floors, High Ceilings, High Speed Internet, Laundry, Separate Living Quarters Apartment Aux Living Unit, Slate Flooring, Vaulted Ceiling, Wallto Wall Carpet
Heating Forced Air
Cooling Heat Pump
Fireplaces Number 1
Fireplaces Type Wood Burning
Appliance Dishwasher, Free Standing Range, Free Standing Refrigerator, Granite, Pantry
Exterior
Exterior Feature Basketball Court, Covered Patio, Dog Run, Fenced, Fire Pit, Free Standing Hot Tub, Garden, Guest Quarters, Outbuilding, R V Parking, Security Lights, Yard
Parking Features Carport, Detached, Oversized
Garage Spaces 2.0
View Territorial, Trees Woods
Roof Type Composition
Garage Yes
Building
Lot Description Gentle Sloping, Level, Pond, Trees
Story 2
Foundation Concrete Perimeter
Sewer Septic Tank
Water Well
Level or Stories 2
Schools
Elementary Schools Pleasant Hill
Middle Schools Pleasant Hill
High Schools Pleasant Hill
Others
Senior Community No
Acceptable Financing Cash, Conventional, FHA, VALoan
Listing Terms Cash, Conventional, FHA, VALoan
Read Less Info
Want to know what your home might be worth? Contact us for a FREE valuation!

Our team is ready to help you sell your home for the highest possible price ASAP







