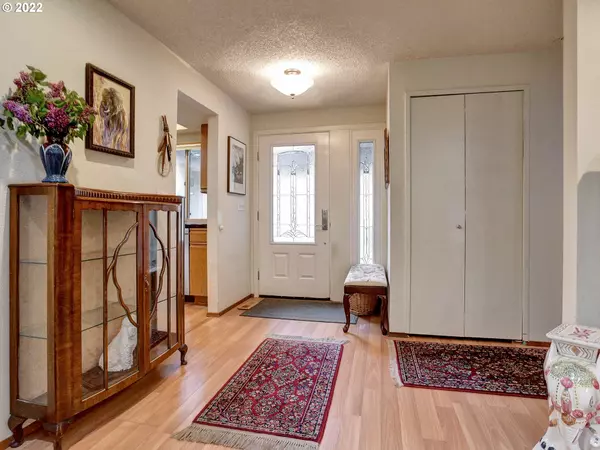Bought with Portland Works Real Estate
$823,955
$764,000
7.8%For more information regarding the value of a property, please contact us for a free consultation.
4 Beds
2 Baths
1,866 SqFt
SOLD DATE : 05/27/2022
Key Details
Sold Price $823,955
Property Type Single Family Home
Sub Type Single Family Residence
Listing Status Sold
Purchase Type For Sale
Square Footage 1,866 sqft
Price per Sqft $441
Subdivision Bryant Woods
MLS Listing ID 22319628
Sold Date 05/27/22
Style Ranch, Traditional
Bedrooms 4
Full Baths 2
Condo Fees $820
HOA Fees $68/ann
Year Built 1973
Annual Tax Amount $5,399
Tax Year 2021
Lot Size 8,712 Sqft
Property Description
Valuable updates blend effortlessly w/this ONE LEVEL home; 8,800 sq ft fenced yard on cul-de-sac in quiet Bryant Woods; backs to greenspace - blocks to pool; Newer roof, windows; 2021 HVAC, hot wtr heater & electrical panel; Enjoy the calm in your fenced garden; If multiple offers received, deadline is Tues Apr 26 @ 3:00; Follow Covid protocols; Ovrszd dbl garage w/work bench; Hot tub/wine cooler not inclu; OPEN FRI 4/22 12 to 2; SAT 4/23 11 to 1; SUN 4/24 1 to 3; or CALL AGENT - NO SHOWING TIME
Location
State OR
County Clackamas
Area _147
Rooms
Basement Other
Interior
Interior Features Engineered Hardwood, Garage Door Opener, Granite, High Speed Internet, Solar Tube, Sprinkler, Tile Floor, Vinyl Floor, Wallto Wall Carpet, Washer Dryer
Heating Forced Air90
Cooling Central Air
Fireplaces Number 1
Fireplaces Type Gas
Appliance Disposal, Free Standing Range, Free Standing Refrigerator, Gas Appliances, Granite, Stainless Steel Appliance
Exterior
Exterior Feature Deck, Fenced, Garden, Porch, Sprinkler, Yard
Parking Features Attached, Oversized
Garage Spaces 2.0
View Trees Woods
Roof Type Composition
Accessibility OneLevel
Garage Yes
Building
Lot Description Cul_de_sac, Green Belt, Level, Private
Story 1
Foundation Slab
Sewer Public Sewer
Water Public Water
Level or Stories 1
Schools
Elementary Schools River Grove
Middle Schools Lakeridge
High Schools Lakeridge
Others
Senior Community No
Acceptable Financing Cash, Conventional
Listing Terms Cash, Conventional
Read Less Info
Want to know what your home might be worth? Contact us for a FREE valuation!

Our team is ready to help you sell your home for the highest possible price ASAP







