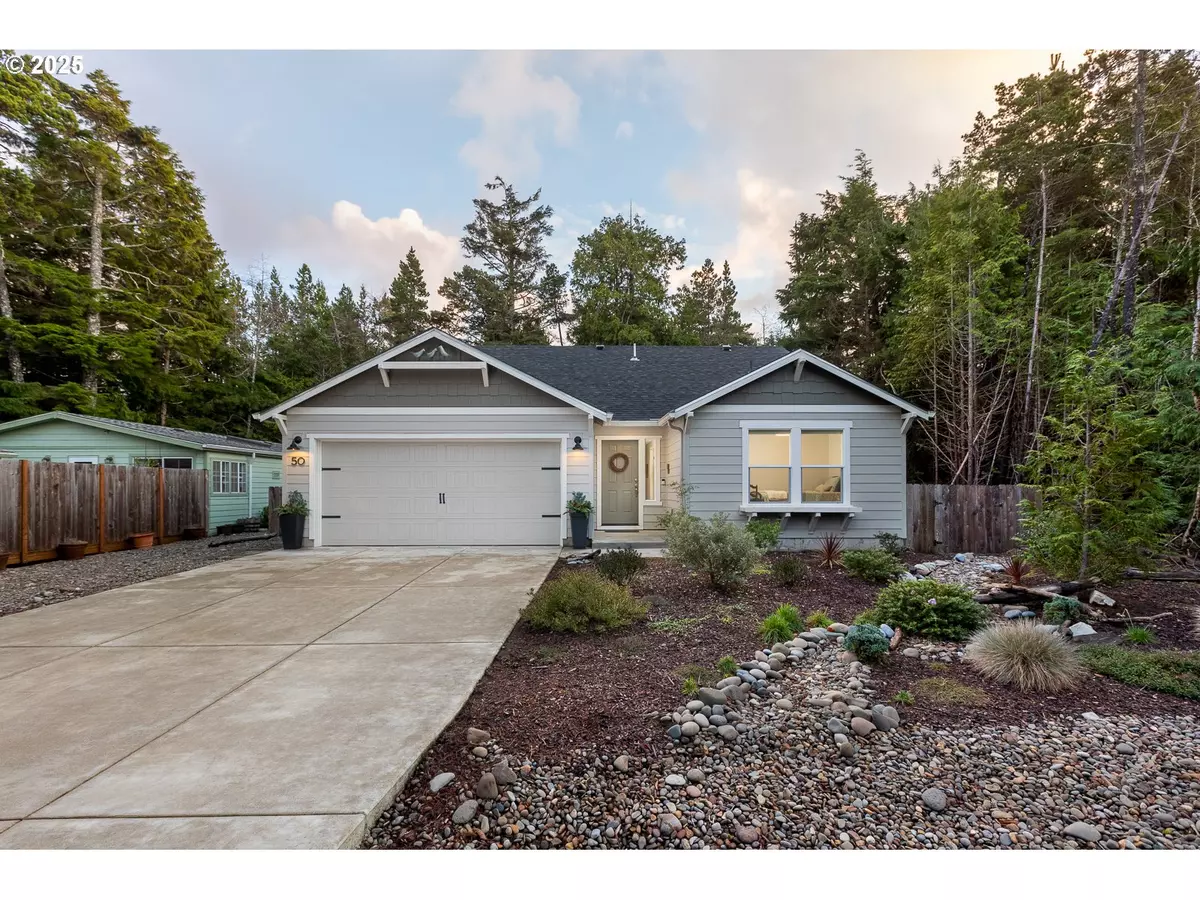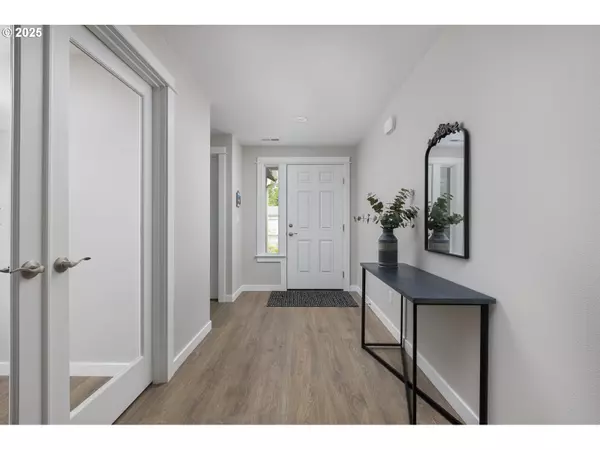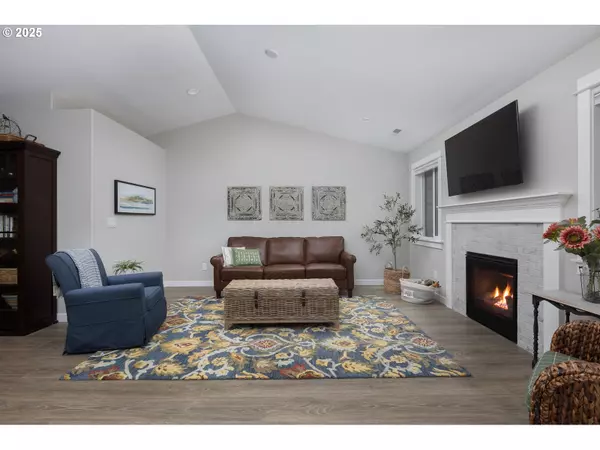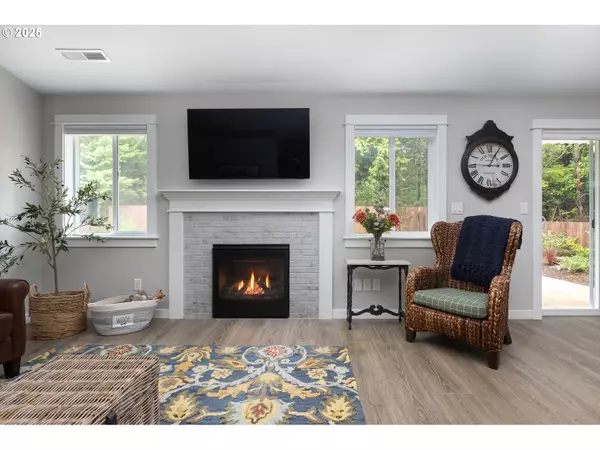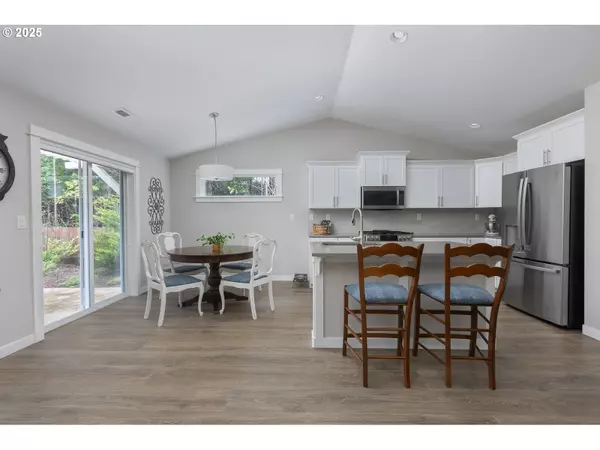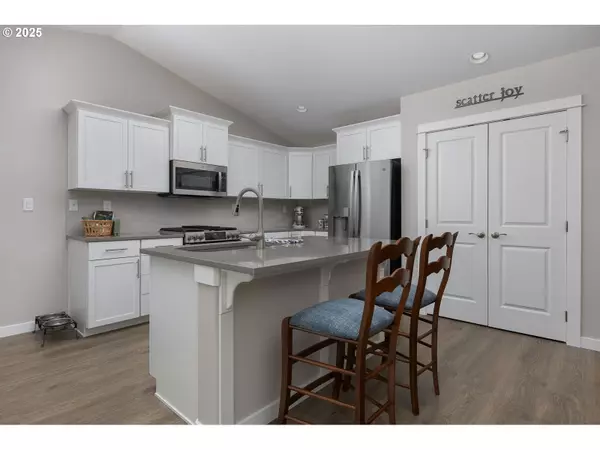3 Beds
2 Baths
1,412 SqFt
3 Beds
2 Baths
1,412 SqFt
Key Details
Property Type Single Family Home
Sub Type Single Family Residence
Listing Status Pending
Purchase Type For Sale
Square Footage 1,412 sqft
Price per Sqft $400
Subdivision Seagrove
MLS Listing ID 658134318
Style Stories1, Traditional
Bedrooms 3
Full Baths 2
Condo Fees $75
HOA Fees $75/mo
Year Built 2021
Annual Tax Amount $3,143
Tax Year 2024
Lot Size 6,098 Sqft
Property Description
Location
State OR
County Lincoln
Area _200
Zoning PD
Rooms
Basement Crawl Space
Interior
Interior Features Garage Door Opener, Laminate Flooring, Quartz, Vaulted Ceiling, Wallto Wall Carpet
Heating E N E R G Y S T A R Qualified Equipment, Forced Air
Fireplaces Number 1
Fireplaces Type Gas
Appliance Dishwasher, E N E R G Y S T A R Qualified Appliances, Free Standing Gas Range, Free Standing Refrigerator, Island, Microwave, Pantry, Quartz, Stainless Steel Appliance
Exterior
Exterior Feature Fenced, Patio
Parking Features Attached
Garage Spaces 2.0
View Trees Woods
Roof Type Composition
Accessibility OneLevel
Garage Yes
Building
Lot Description Cul_de_sac
Story 1
Foundation Concrete Perimeter
Sewer Public Sewer
Water Public Water
Level or Stories 1
Schools
Elementary Schools Oceanlake
Middle Schools Taft
High Schools Taft
Others
Senior Community No
Acceptable Financing Cash, Conventional, FHA, VALoan
Listing Terms Cash, Conventional, FHA, VALoan


