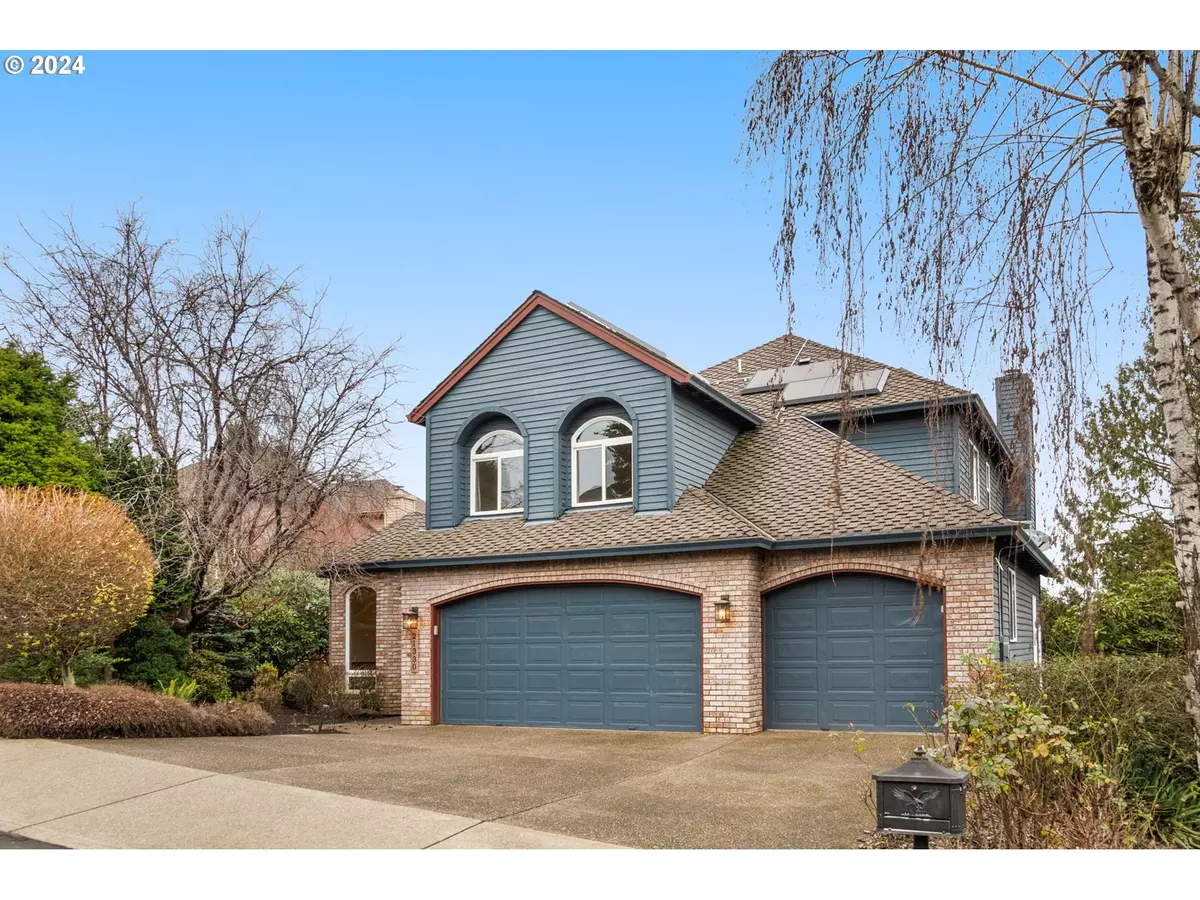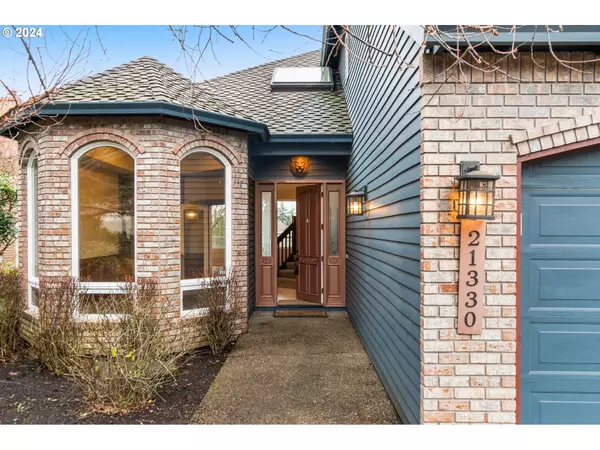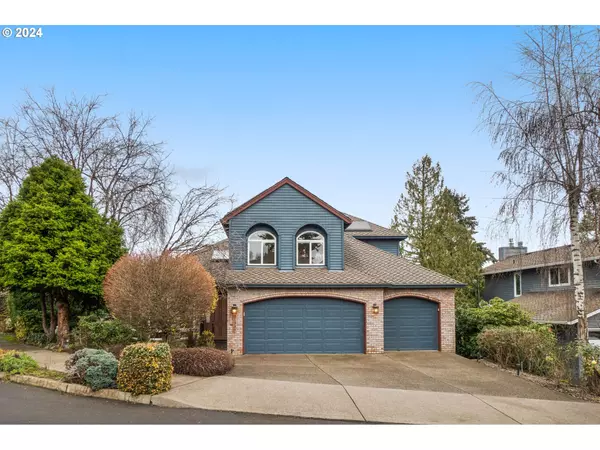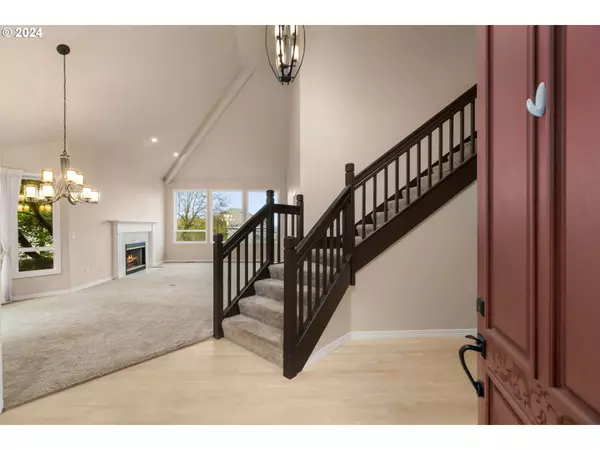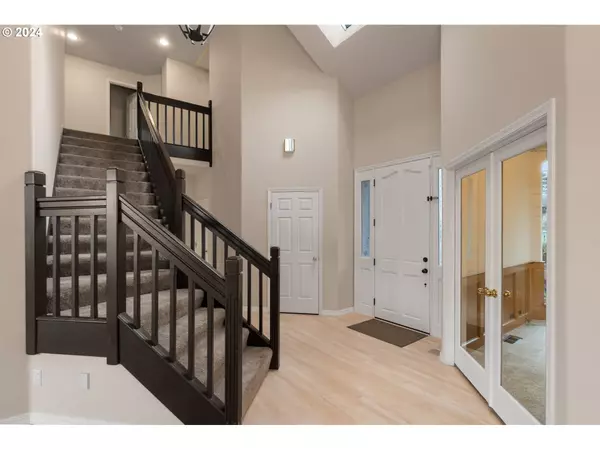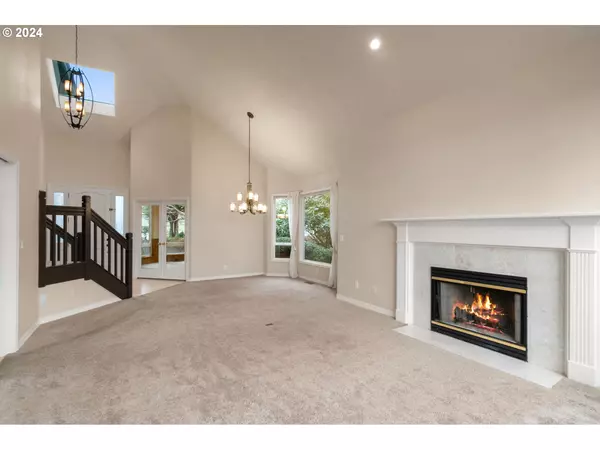4 Beds
3.1 Baths
4,082 SqFt
4 Beds
3.1 Baths
4,082 SqFt
Key Details
Property Type Single Family Home
Sub Type Single Family Residence
Listing Status Active
Purchase Type For Sale
Square Footage 4,082 sqft
Price per Sqft $268
MLS Listing ID 24016338
Style Traditional
Bedrooms 4
Full Baths 3
Year Built 1991
Annual Tax Amount $12,658
Tax Year 2024
Property Description
Location
State OR
County Clackamas
Area _147
Rooms
Basement Daylight, Finished
Interior
Interior Features Floor3rd, Central Vacuum, Garage Door Opener, Granite, Hardwood Floors, High Ceilings, Jetted Tub, Laundry, Skylight, Vaulted Ceiling, Wainscoting, Wallto Wall Carpet, Wood Floors
Heating Forced Air
Cooling Heat Pump
Fireplaces Number 3
Fireplaces Type Gas, Wood Burning
Appliance Cooktop, Dishwasher, Disposal, Double Oven, Down Draft, Free Standing Refrigerator, Gas Appliances, Granite, Island, Microwave, Pantry, Stainless Steel Appliance
Exterior
Exterior Feature Above Ground Pool, Deck, Fenced, Patio, Security Lights, Sprinkler, Yard
Parking Features Attached, Oversized
Garage Spaces 3.0
View City, Mountain, Territorial
Roof Type Composition
Garage Yes
Building
Lot Description Cul_de_sac, Level, Private, Solar
Story 3
Foundation Concrete Perimeter
Sewer Public Sewer
Water Public Water
Level or Stories 3
Schools
Elementary Schools Bolton
Middle Schools Athey Creek
High Schools West Linn
Others
Senior Community No
Acceptable Financing Cash, Conventional
Listing Terms Cash, Conventional


