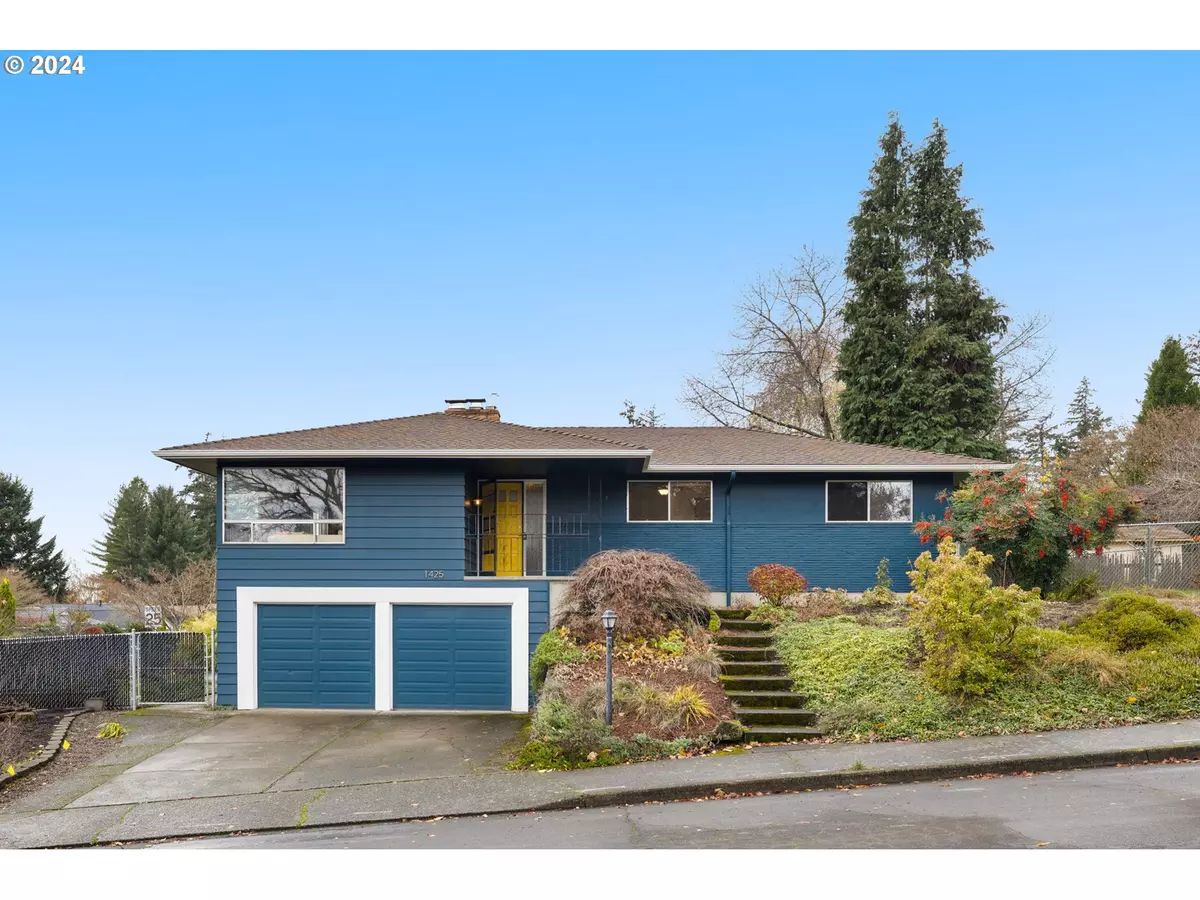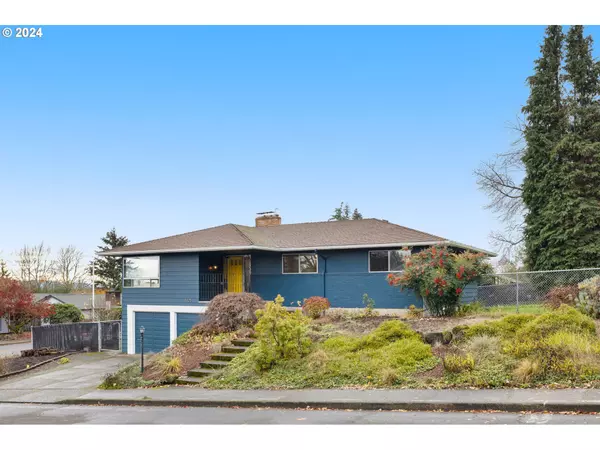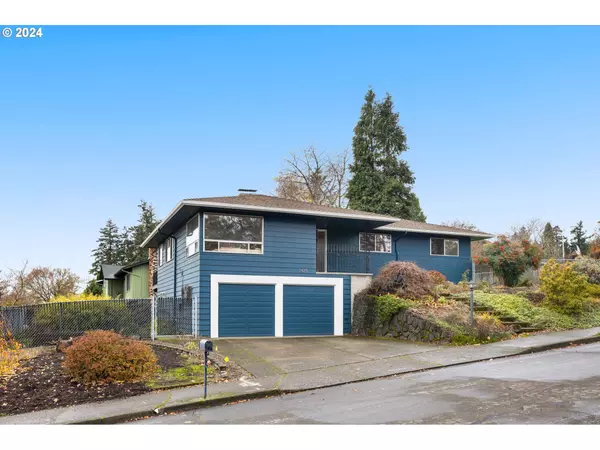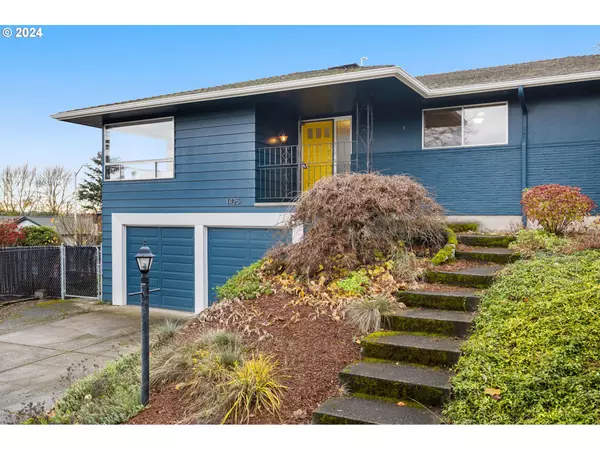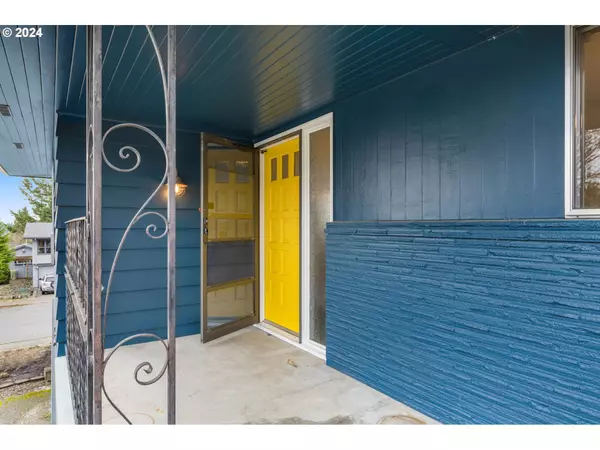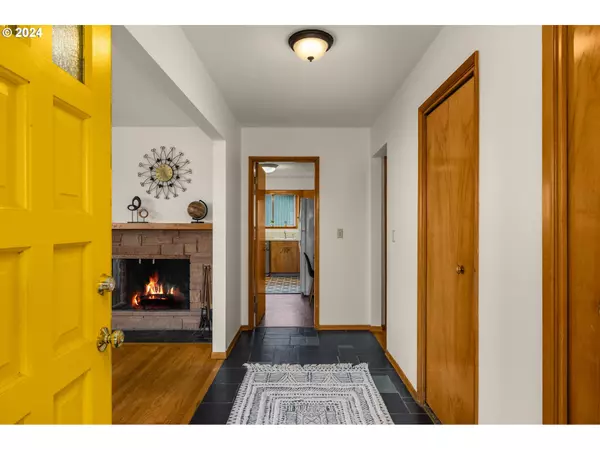
5 Beds
3 Baths
2,678 SqFt
5 Beds
3 Baths
2,678 SqFt
Key Details
Property Type Single Family Home
Sub Type Single Family Residence
Listing Status Pending
Purchase Type For Sale
Square Footage 2,678 sqft
Price per Sqft $261
MLS Listing ID 24250172
Style Split
Bedrooms 5
Full Baths 3
Year Built 1967
Annual Tax Amount $6,758
Tax Year 2024
Lot Size 8,712 Sqft
Property Description
Location
State OR
County Washington
Area _149
Rooms
Basement Finished, Full Basement
Interior
Interior Features Ceiling Fan, Hardwood Floors, Laundry, Wallto Wall Carpet, Washer Dryer
Heating Forced Air
Cooling Central Air
Fireplaces Number 2
Fireplaces Type Wood Burning
Appliance Builtin Range, Cooktop, Dishwasher, Free Standing Refrigerator, Range Hood, Solid Surface Countertop, Stainless Steel Appliance
Exterior
Exterior Feature Deck, Fenced, Porch, Raised Beds, Yard
Parking Features Attached
Garage Spaces 2.0
Roof Type Composition
Garage Yes
Building
Lot Description Corner Lot, Gentle Sloping, Level, Trees
Story 2
Sewer Public Sewer
Water Public Water
Level or Stories 2
Schools
Elementary Schools Terra Linda
Middle Schools Tumwater
High Schools Sunset
Others
Senior Community No
Acceptable Financing Cash, Conventional, FHA, VALoan
Listing Terms Cash, Conventional, FHA, VALoan



