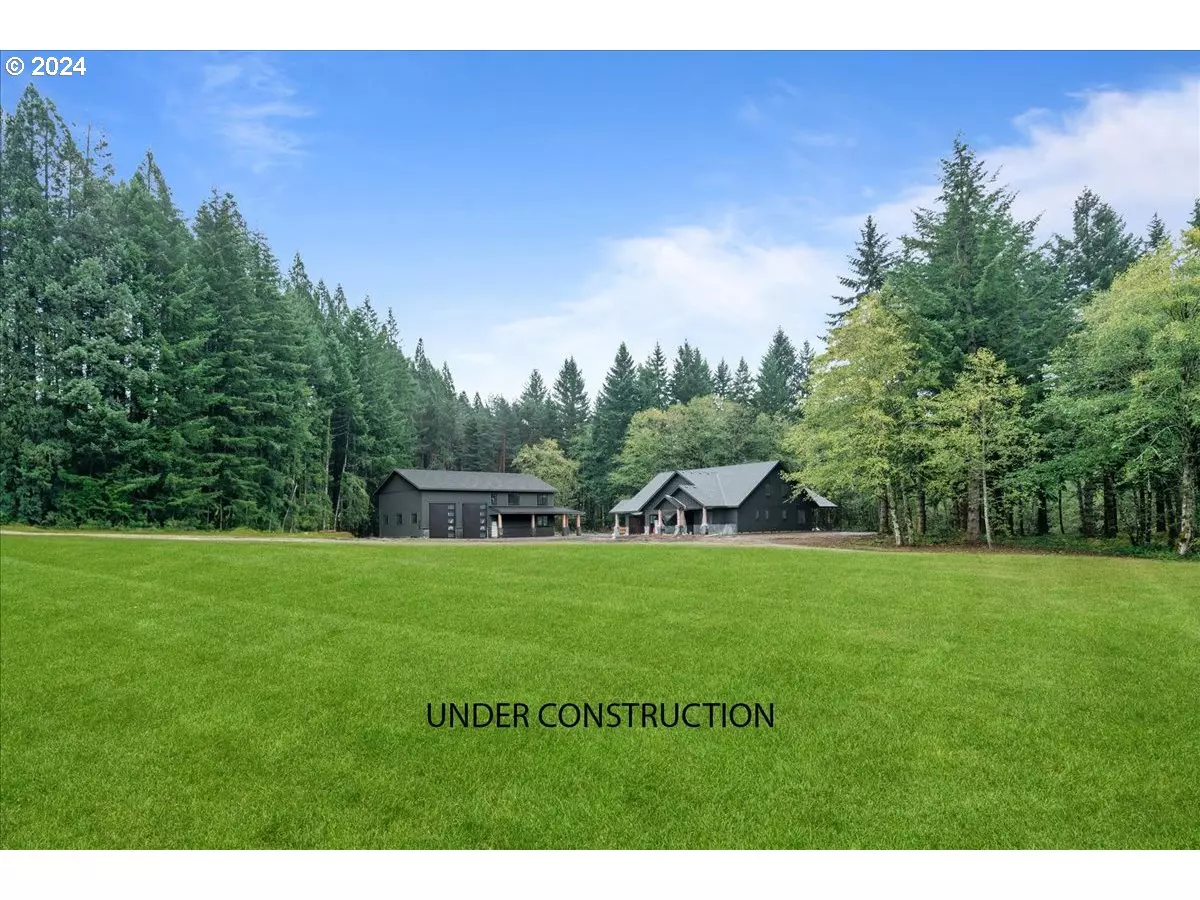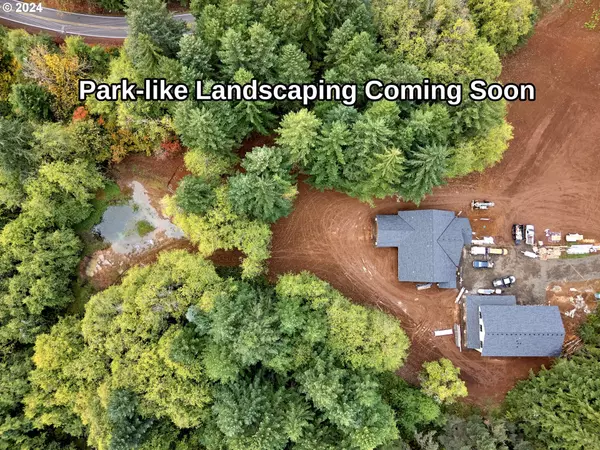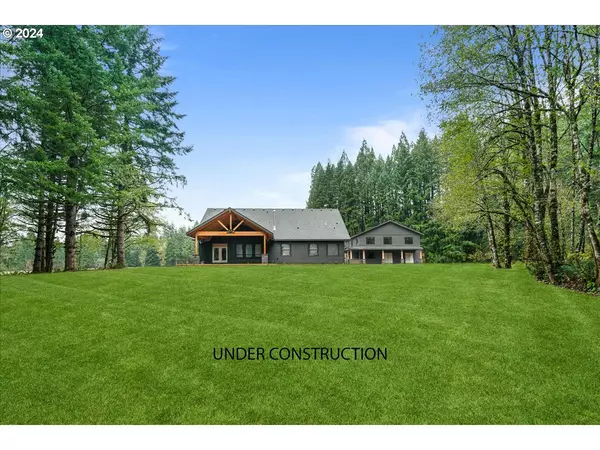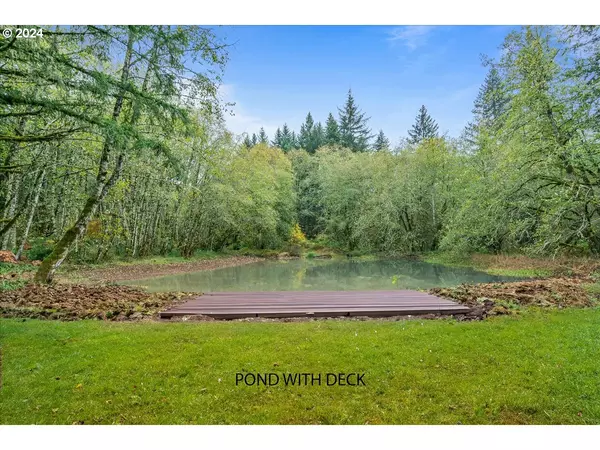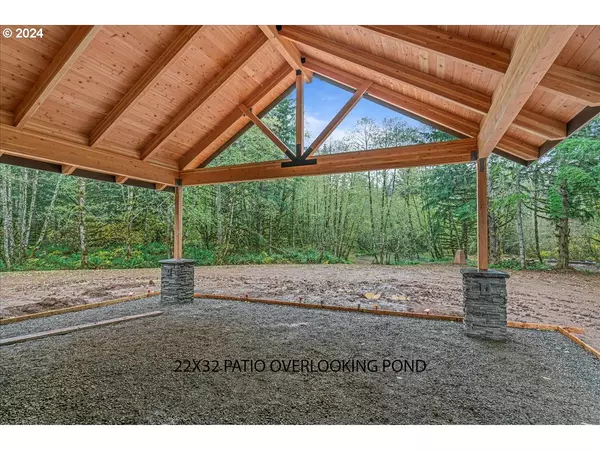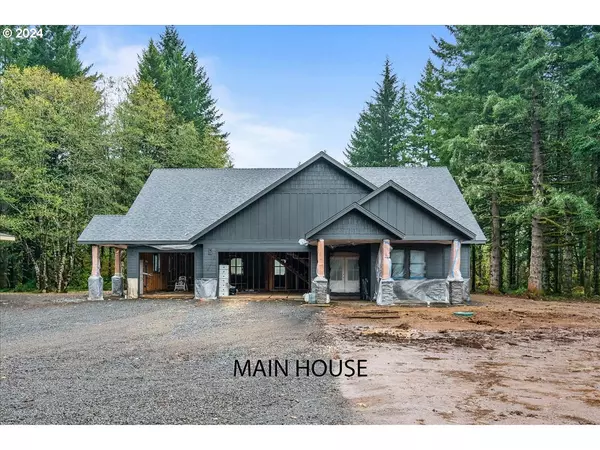
7 Beds
5.1 Baths
5,146 SqFt
7 Beds
5.1 Baths
5,146 SqFt
Key Details
Property Type Single Family Home
Sub Type Single Family Residence
Listing Status Active
Purchase Type For Sale
Square Footage 5,146 sqft
Price per Sqft $359
MLS Listing ID 24493999
Style Stories2, Contemporary
Bedrooms 7
Full Baths 5
Year Built 2024
Annual Tax Amount $2,231
Lot Size 11.250 Acres
Property Description
Location
State OR
County Marion
Area _170
Zoning FT
Rooms
Basement Crawl Space
Interior
Interior Features Luxury Vinyl Plank, Wallto Wall Carpet
Heating Forced Air
Cooling Central Air
Fireplaces Number 1
Appliance Builtin Range, Dishwasher, Disposal, Free Standing Refrigerator
Exterior
Exterior Feature Covered Patio, Deck, Gazebo, Guest Quarters, R V Parking, R V Boat Storage, Workshop, Yard
Garage Attached
Garage Spaces 3.0
View Pond, Territorial, Trees Woods
Roof Type Composition,Shingle
Garage Yes
Building
Lot Description Corner Lot, Level, Pond, Wooded
Story 2
Foundation Concrete Perimeter
Sewer Standard Septic
Water Well
Level or Stories 2
Schools
Elementary Schools Silver Crest
Middle Schools Silver Crest
High Schools Silverton
Others
Senior Community No
Acceptable Financing Cash, Conventional, VALoan
Listing Terms Cash, Conventional, VALoan



